Architecture is a mirror of society: it reflects its social, political and cultural calues and ideas – it reacts and interacts according to societal changes. To this end, it integrates scientific, technical and aritistic aspects. For us, architecture is the outstanding design of living spaces in various dimensions.
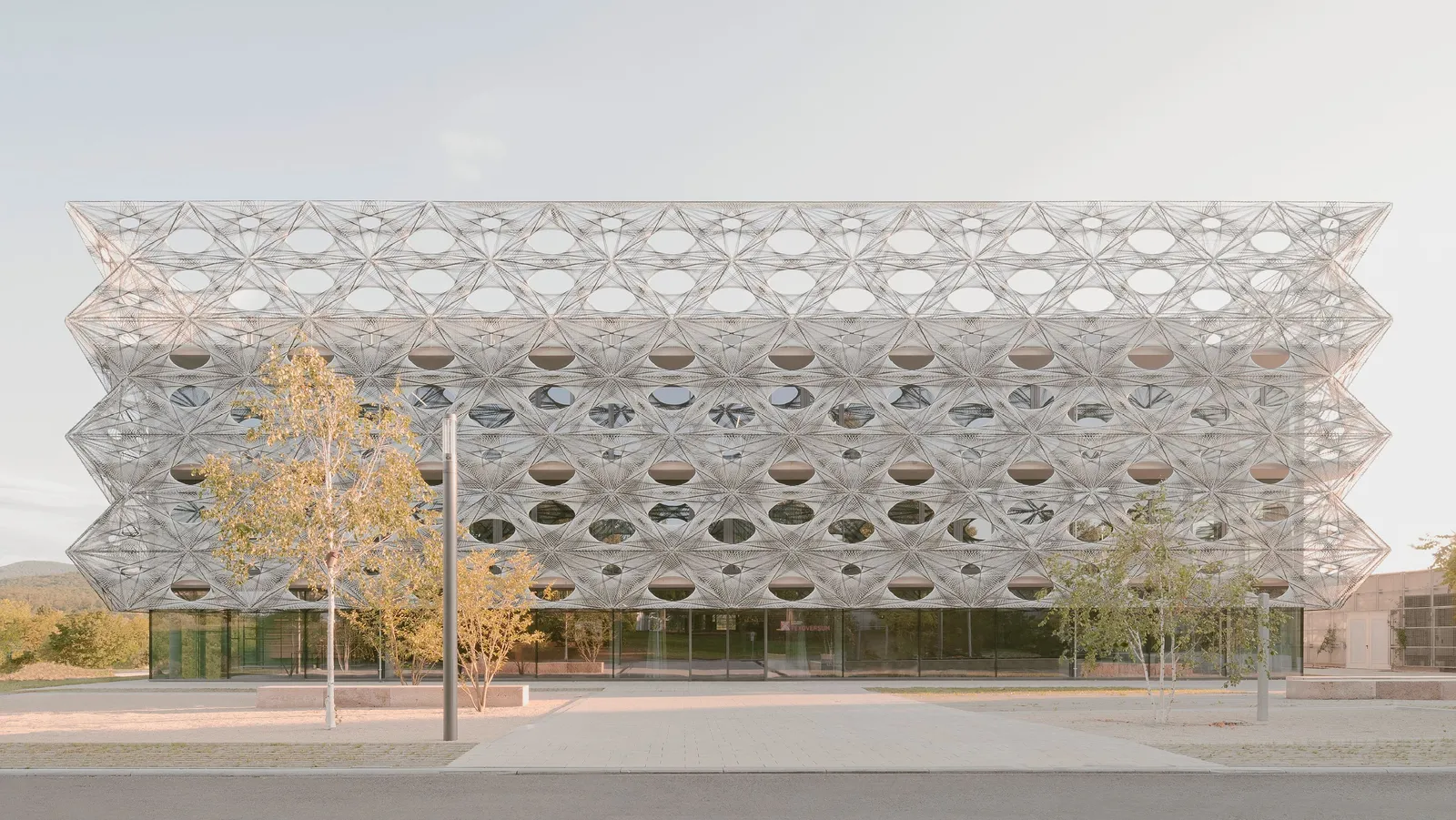
The new building for the Faculty of Textiles and Design at the Reutlingen University of Applied Sciences proves what is possible when everyone dares to do something. – Jan Friedrich, chief designer of Bauwelt
We are as interested in the origins of architecture as we are in its future. We accompany the theoretical discourses in urban planning and architecture, develop concepts from them and concretize them in the practice of planning and building. In this way, we are working on a holistic architecture that is effective and has been for more than two decades.
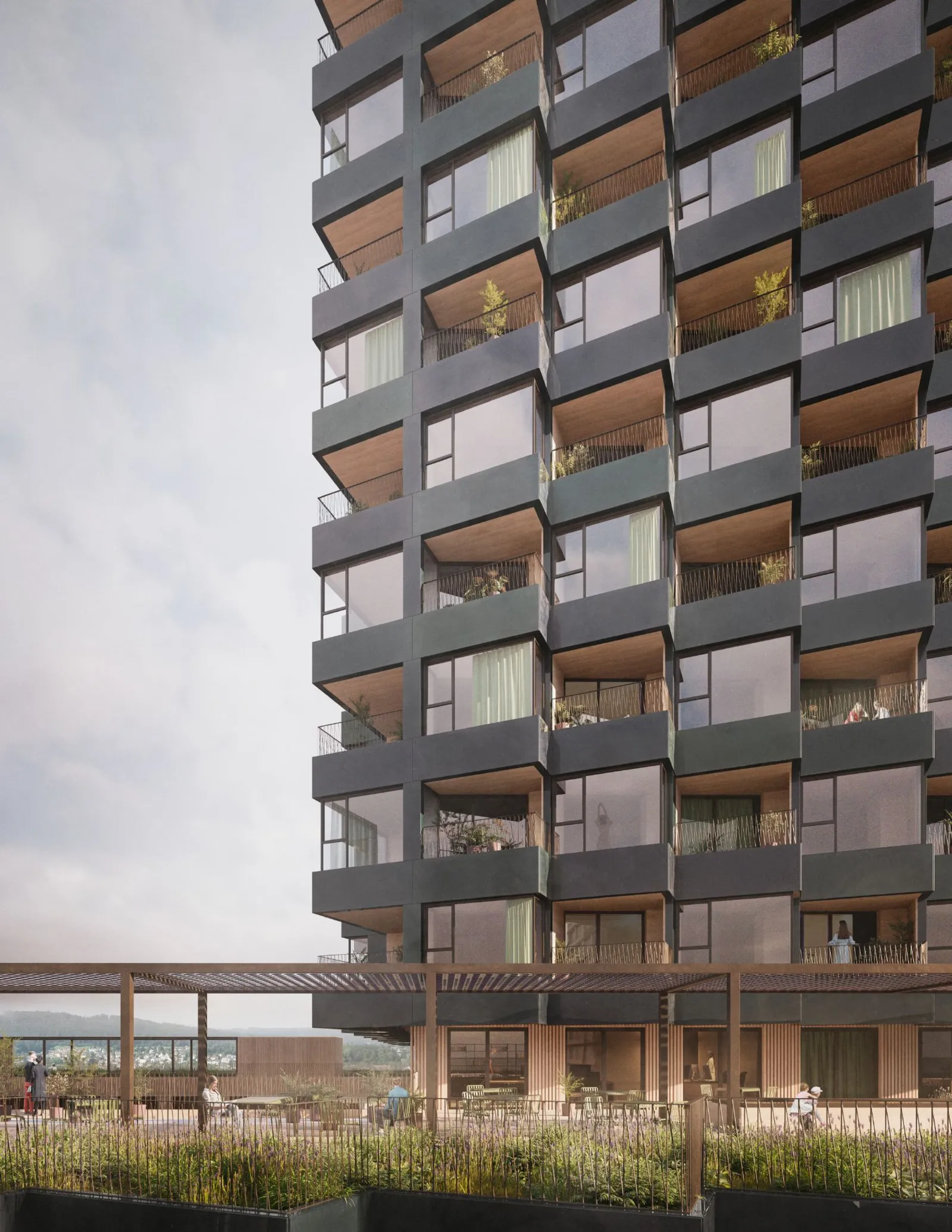
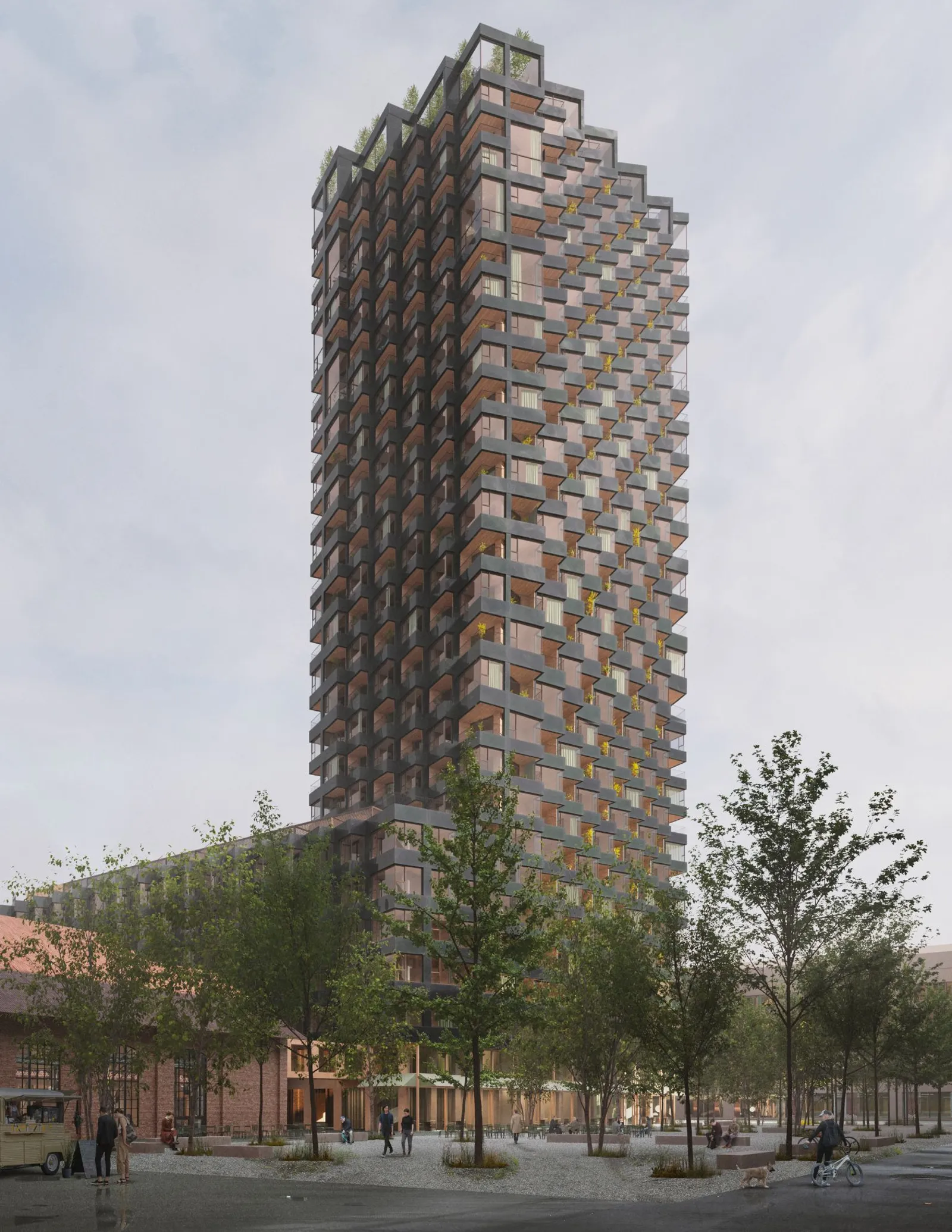
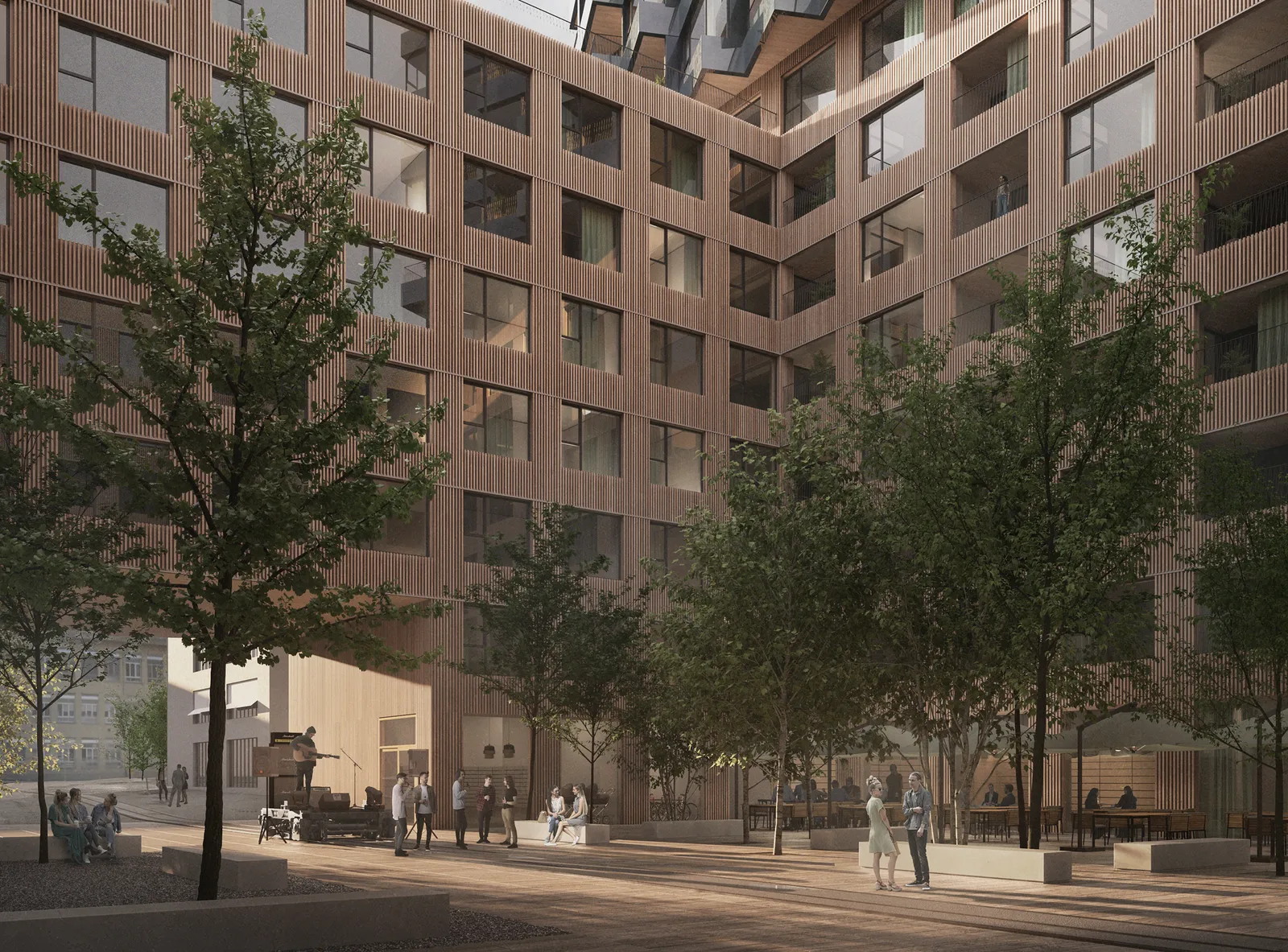
The design concept for the Rocker&Tigerli combines ecological, economic and social sustainability with an aesthetic that develops from the reference to the place.
Building itself is inextricably linked to the consumption of resources, and those resources are finite. More than 40% of the world´s CO2 emissions are caused by the construction and operation of buildings. This presents us with the big challenge of how to balance the desire for prosperity and quality of life with tackling the climate crisis.
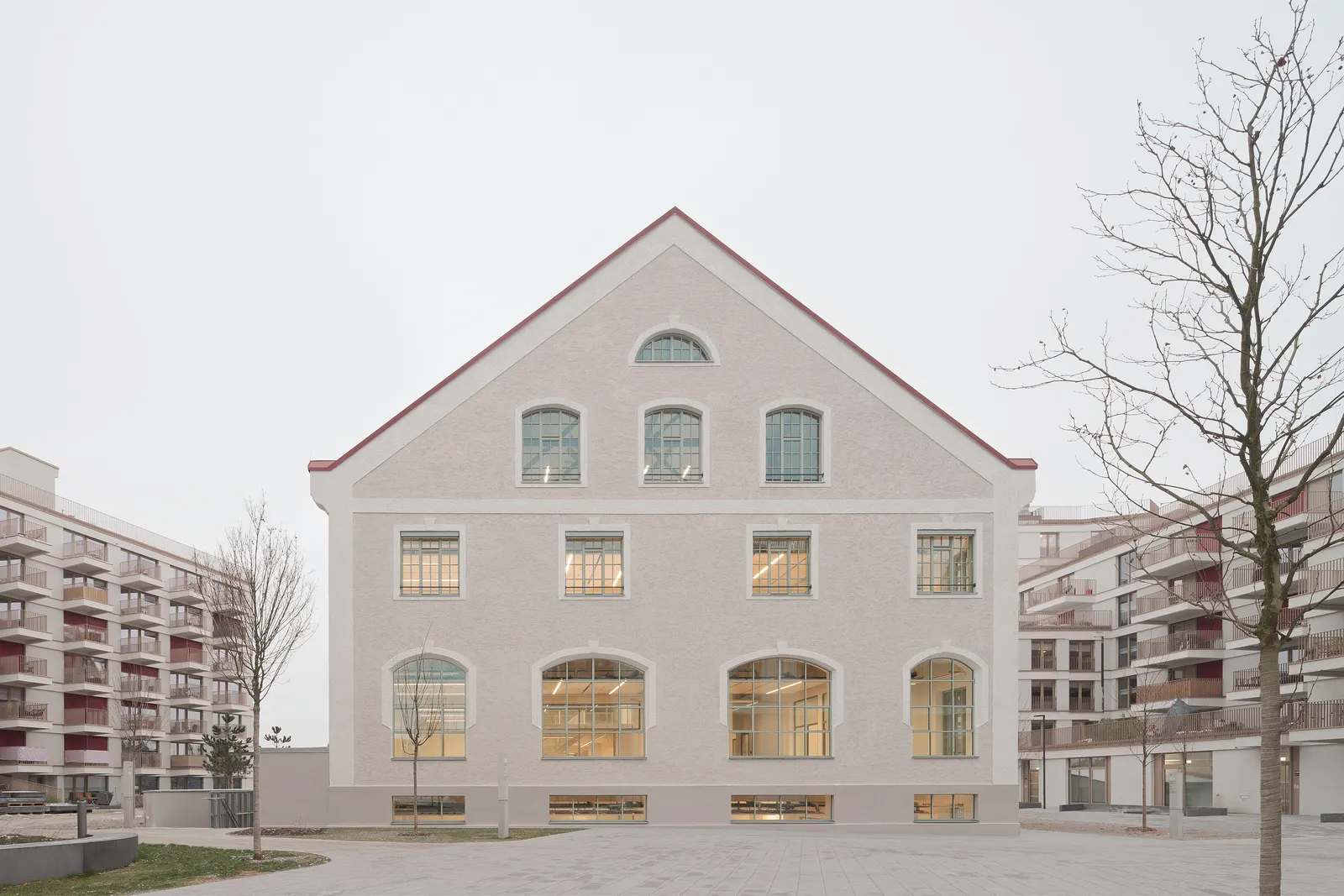
Our goal is to unlock the greatest potential for climate- and socially- friendly architecture with every project. Appropriateness is the central concept: how can we convincingly interweave the economic conditions with the ecological necessities in such a way that we achieve maximum quality with a minimum of resources? We see ourselves as originators of ideas, who research holistically, interpret precisely and implement confidently. So, with each project we try to make the world a little bit better.
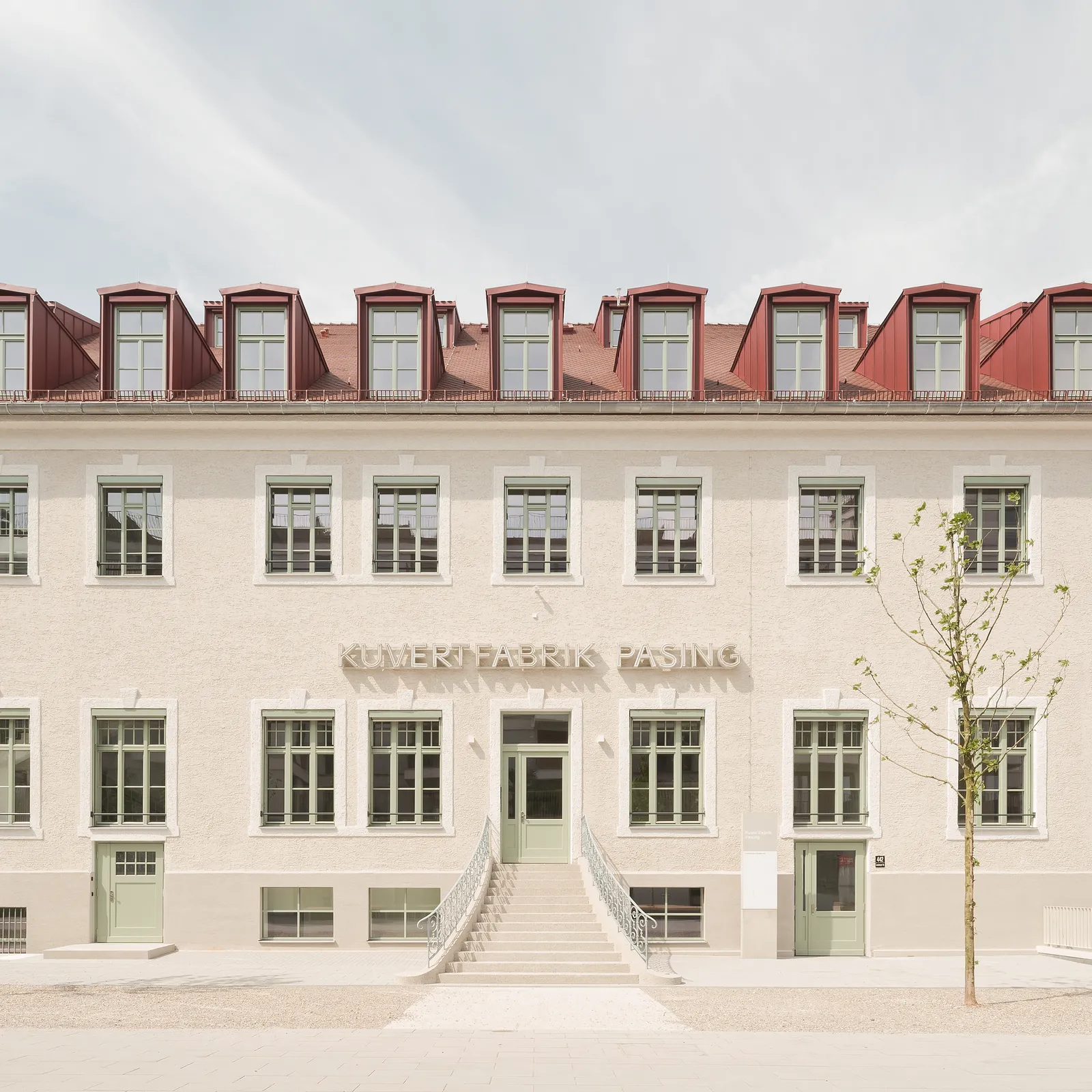
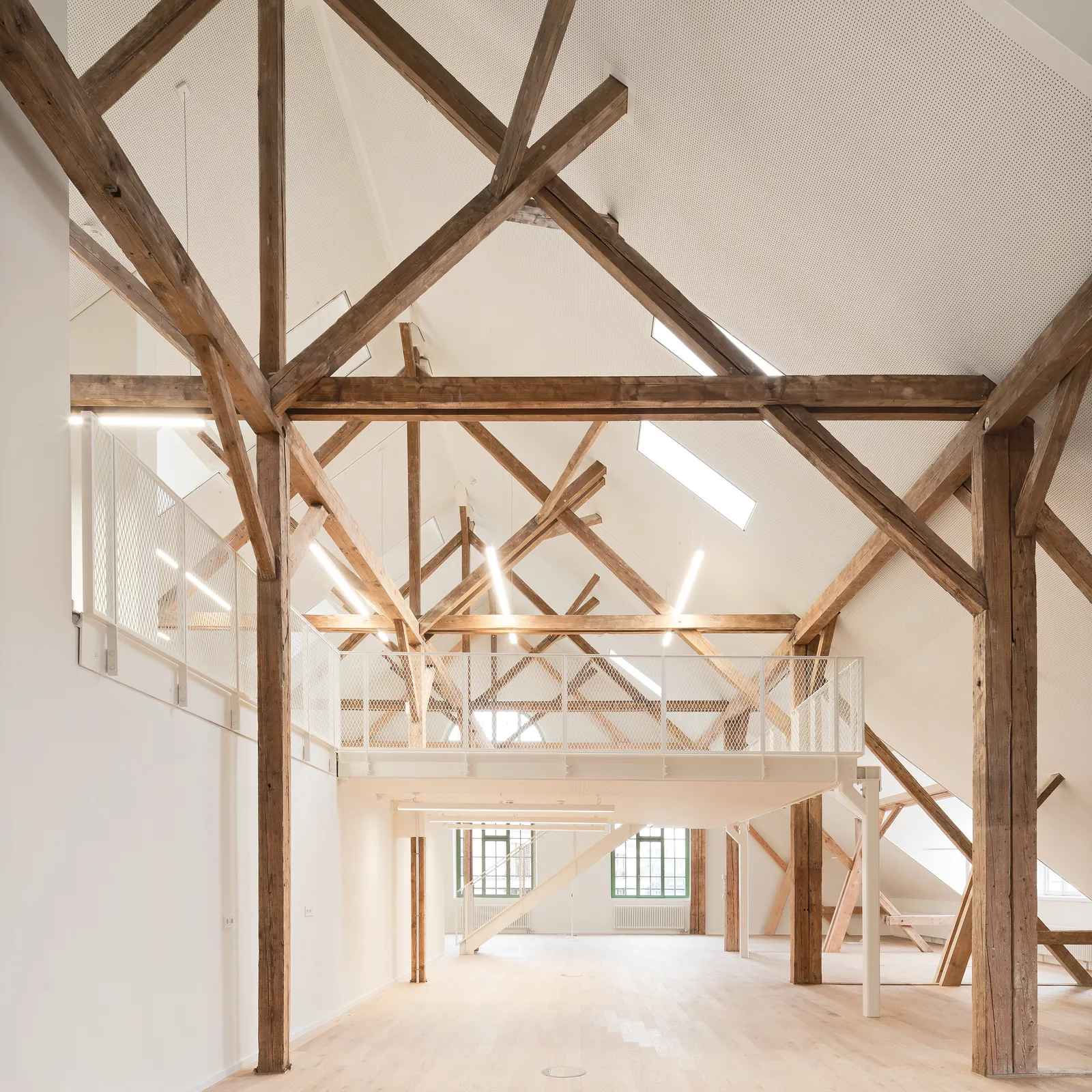
The envelope factory Pasing from 1909 has been renovated in keeping with the heritage and converted inside into a contemporary working environment with modern office space.
Architecture concerns everyone: it can touch and inspire, it can convey safety and security, it can inspire trust and it can convey values. It represents our cultural ambitions, but it is also an intervention into vulnerable nature. In this field of tension, we are looking for compelling solutions.
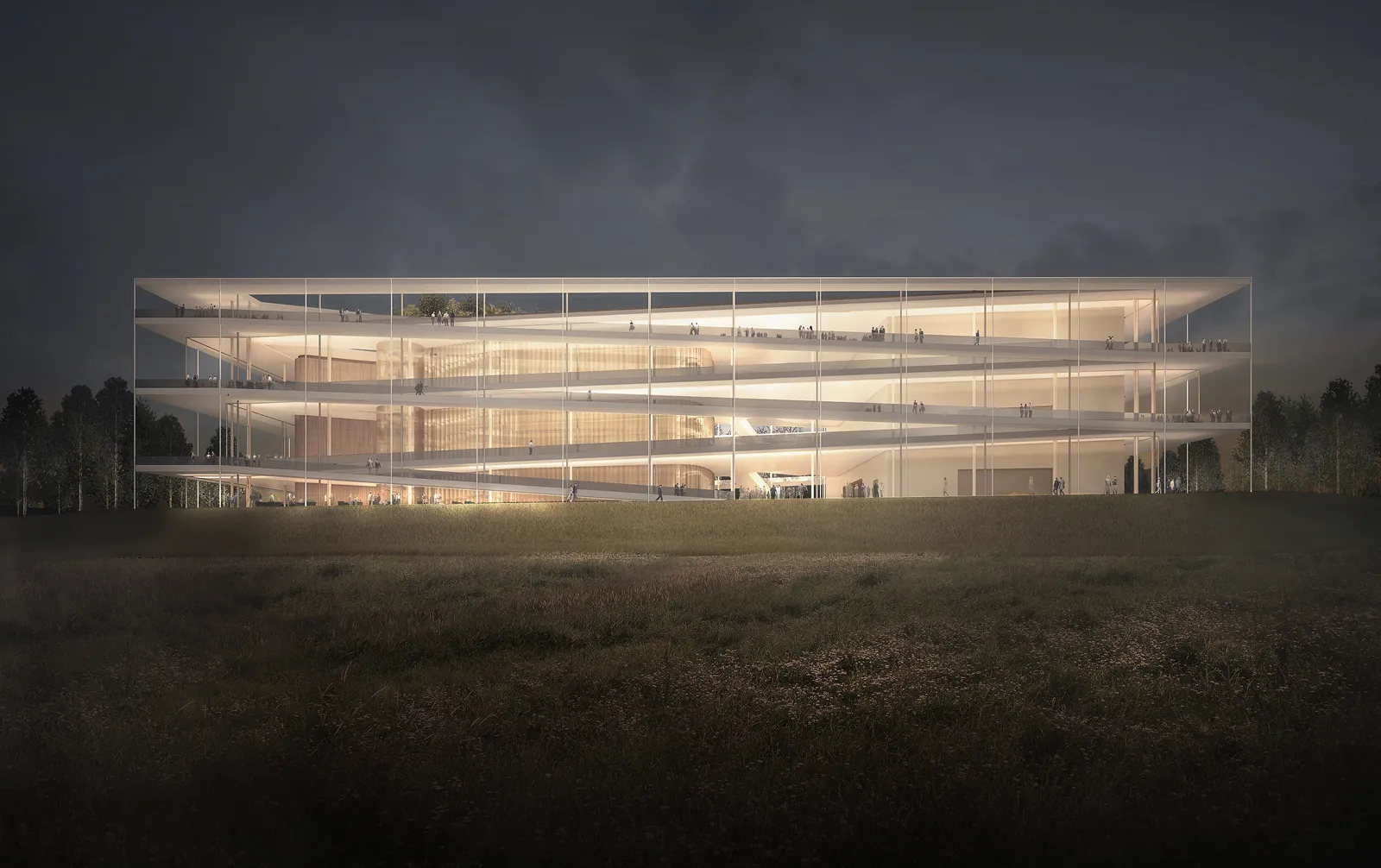
The `Tautos Namai´ in Vilnius is an open and welcoming Arts and Culture center that , positioned on Taurus Hill, serves as the cultural hub of the city.
We have a fine sense of coherence: we sort problems, observe closely, analyse influencing factors. We get to the bottom of things and explore the limits of what is possible to develop a distinctive solution. In the making we look for positions that are as much based on aesthetic sensibility as on rational, precise structures and check design conventions. We look for the special, not as an end in itself, but as an original response to the ever-different contexts in the task.
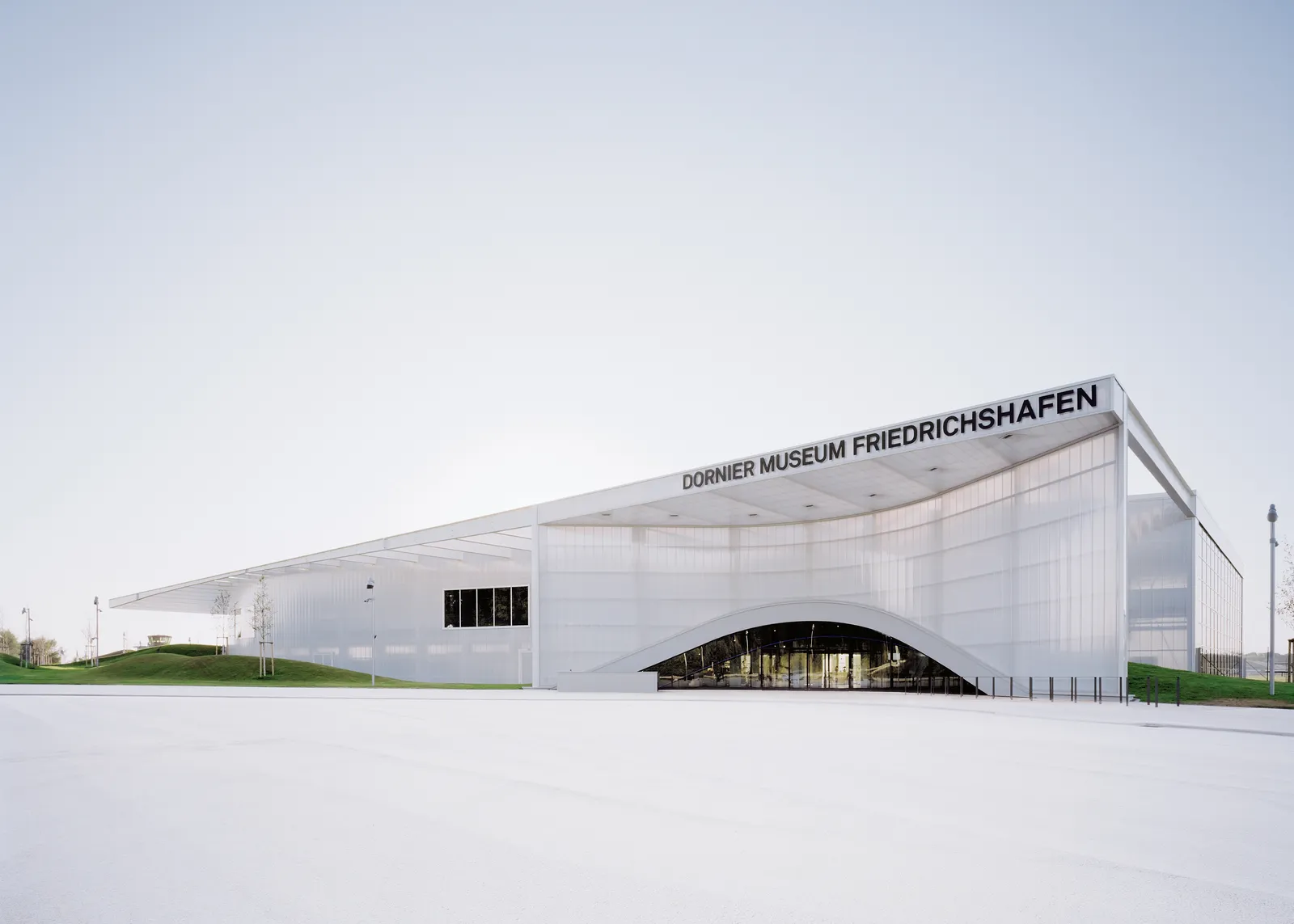
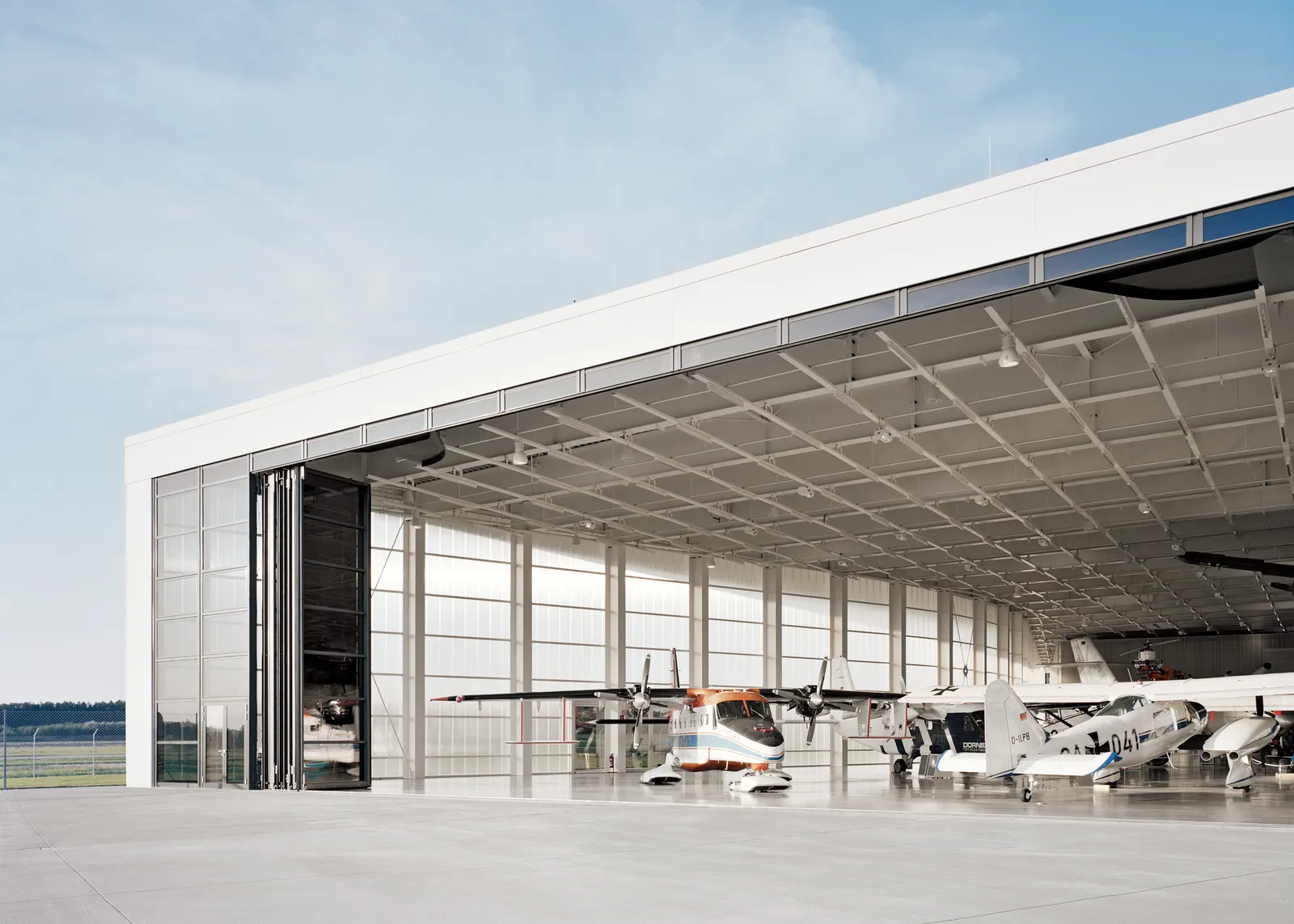
The design concept of the Dornier Museum reflects a solution approach that develops from both the programmatic and the local context.
The issues of the present and future are multidimensional. Planning and building means making decisions, and making decisions means taking responsibility. We take on this risk: with curiosity about the unknown, the unseen, the unthought. And the ambition for expertise.
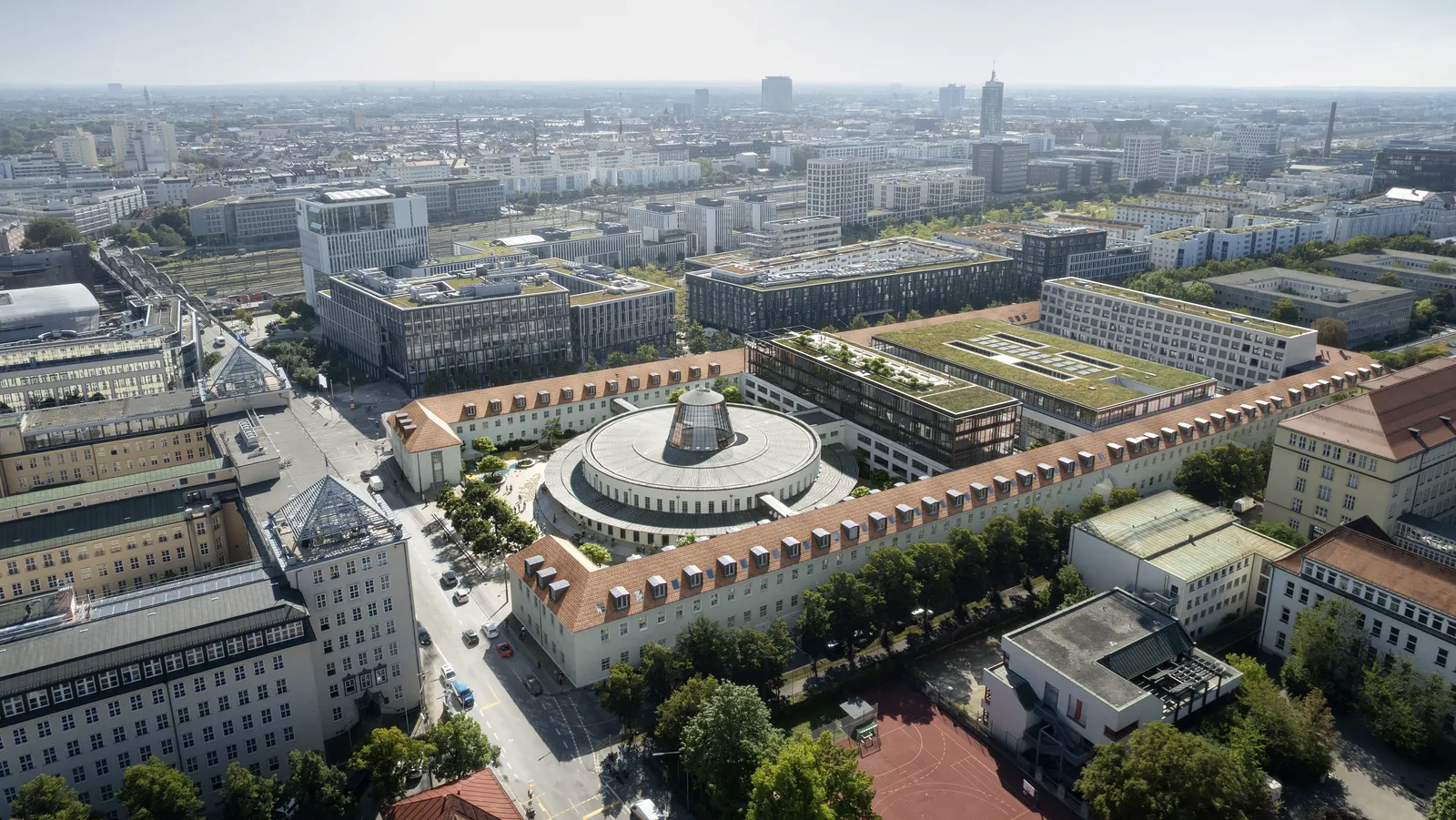
The building, built in the 1920s, will be restored to its historic form and carbon neutral extension. Picture: © Google Real Estate
Against the background of the desired development towards climate neutrality, valuing and preserving the value of the built stock is gaining importance. We develop creative, sustainable and economically viable concepts with the aim of preserving the value and sustainably increasing the value of existing properties. We have many years of experience in the rehabilitation, reuse and extension of listed buildings as well as with the extension, transformation and revitalization of post-war buildings. More information can be found here.
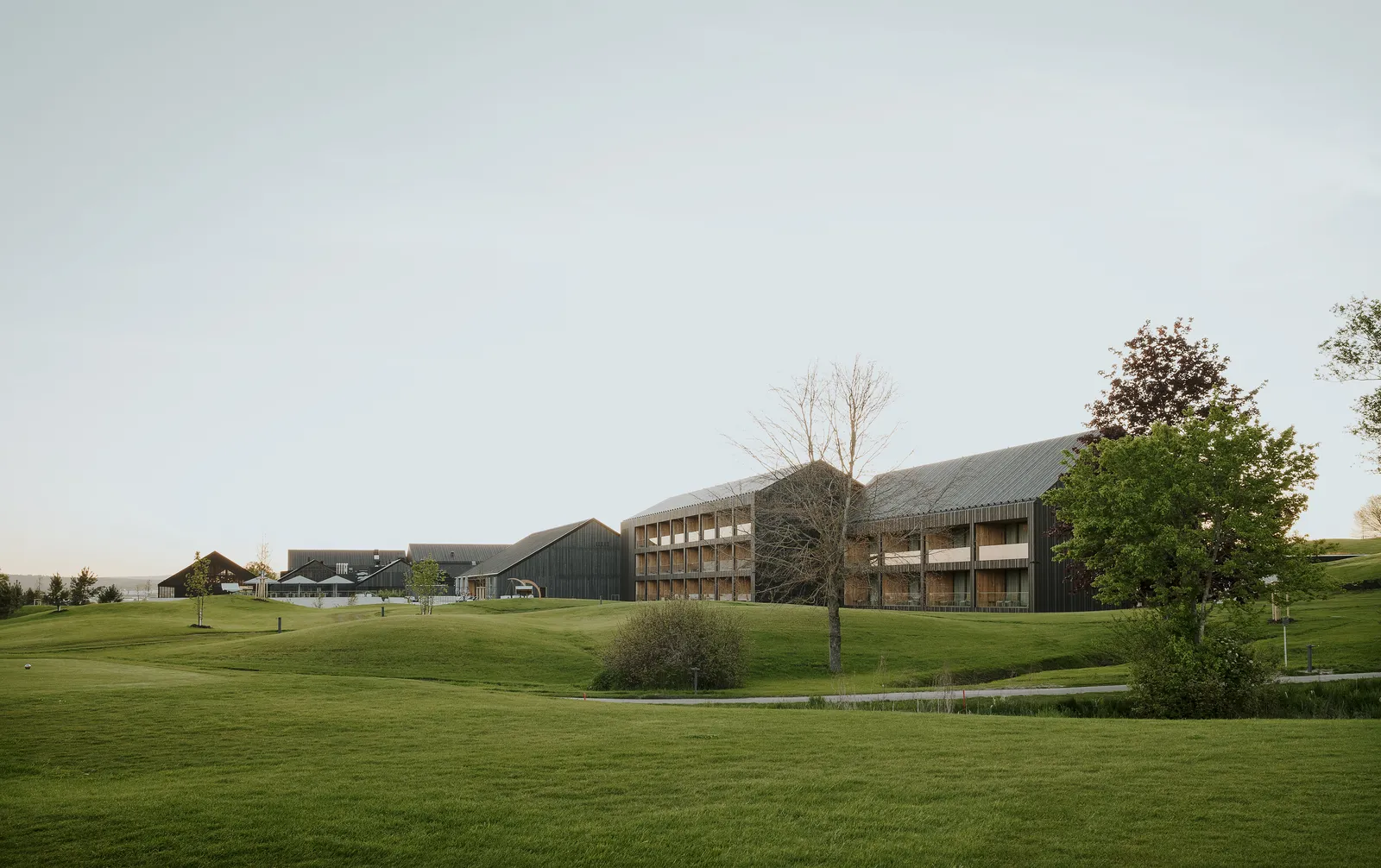
Appreciation of regional architecture, careful handling of the stock and subtle reinterpretation define the renovation and expansion of the Hotel Der Öschberghof.
We see it as our responsibility to reshape the way we think and design architecture. For us, the development of sustainable solutions at all scales includes the flexibility and efficiency of the structure, the consideration of the façade as a powerful shell, the constructive timber construction and the inclusion of circularity in the planning process. For more information, click here.
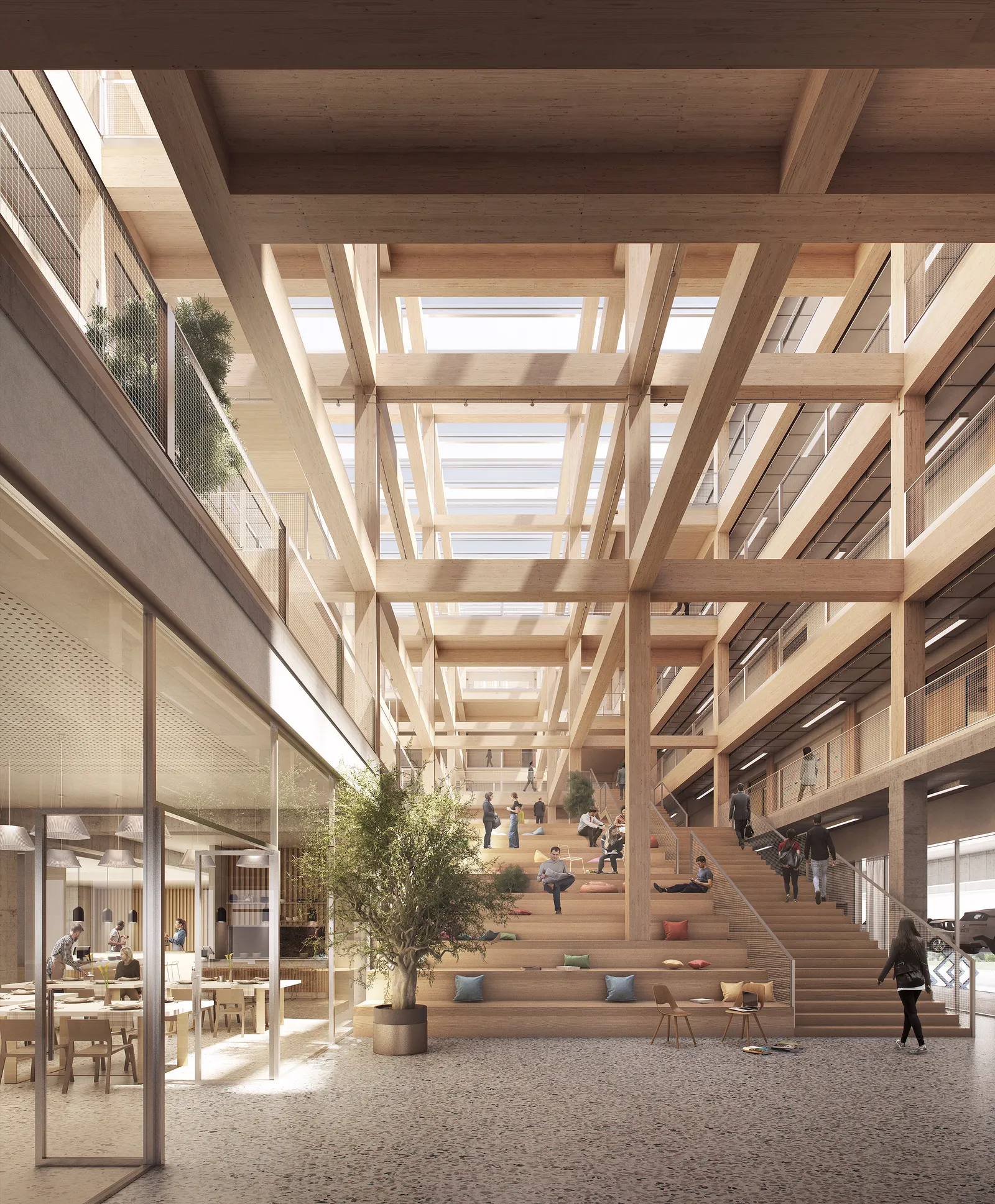
During the construction of the BMW Training Center, attention is paid to the use of natural materials as well as to the circularity of the construction process through pure building variety.
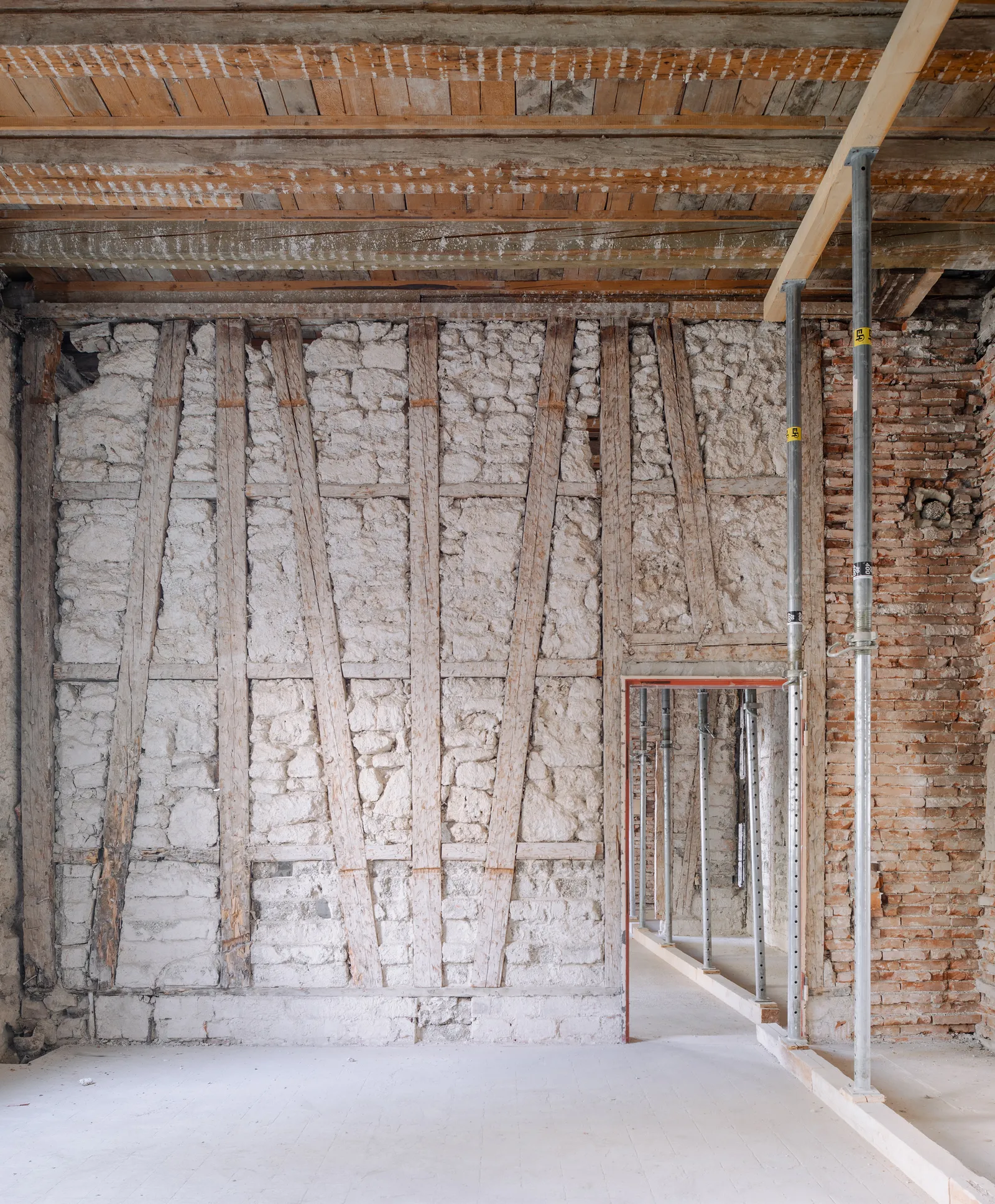
The historical stock of the Ancient Physiology of the University of Tübingen will be preserved, renovated in accordance with monuments and rebuilt for the new Center for Empirical Education (ZEB).
We are convinced that sustainable and livable development of urban and residential areas is an essential key to a carbon-neutral future. For us, the transformation process involves more than a change in the way we deal with material and energy resources: it is also about integrating societal resources and their potential as essential components. For more information, click here.
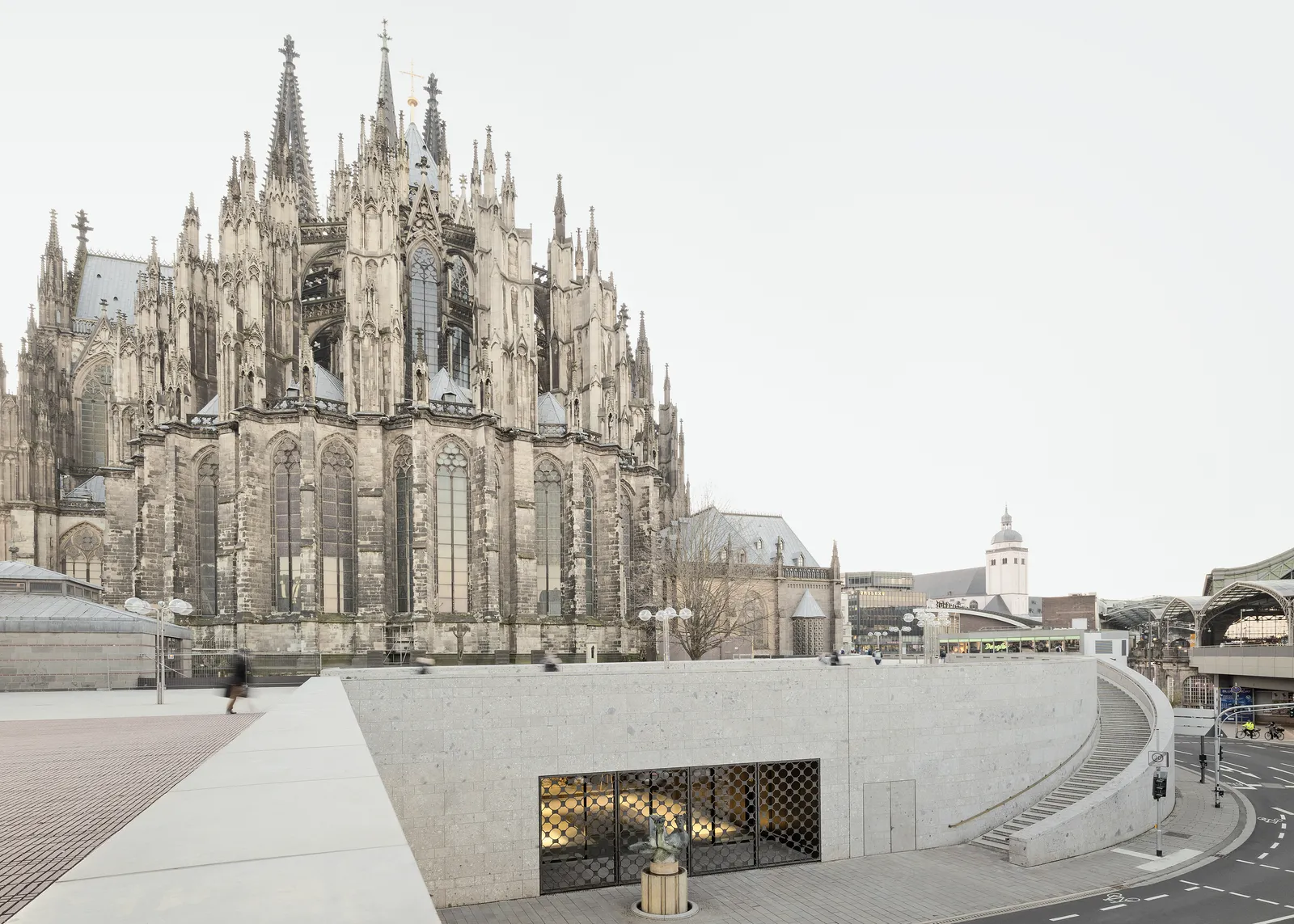
With the redesign of the cathedral surroundings, the impressive presence of the Cologne Cathedral in the cityscape is again emphasized and freed from decades of overlaying by structural structures.
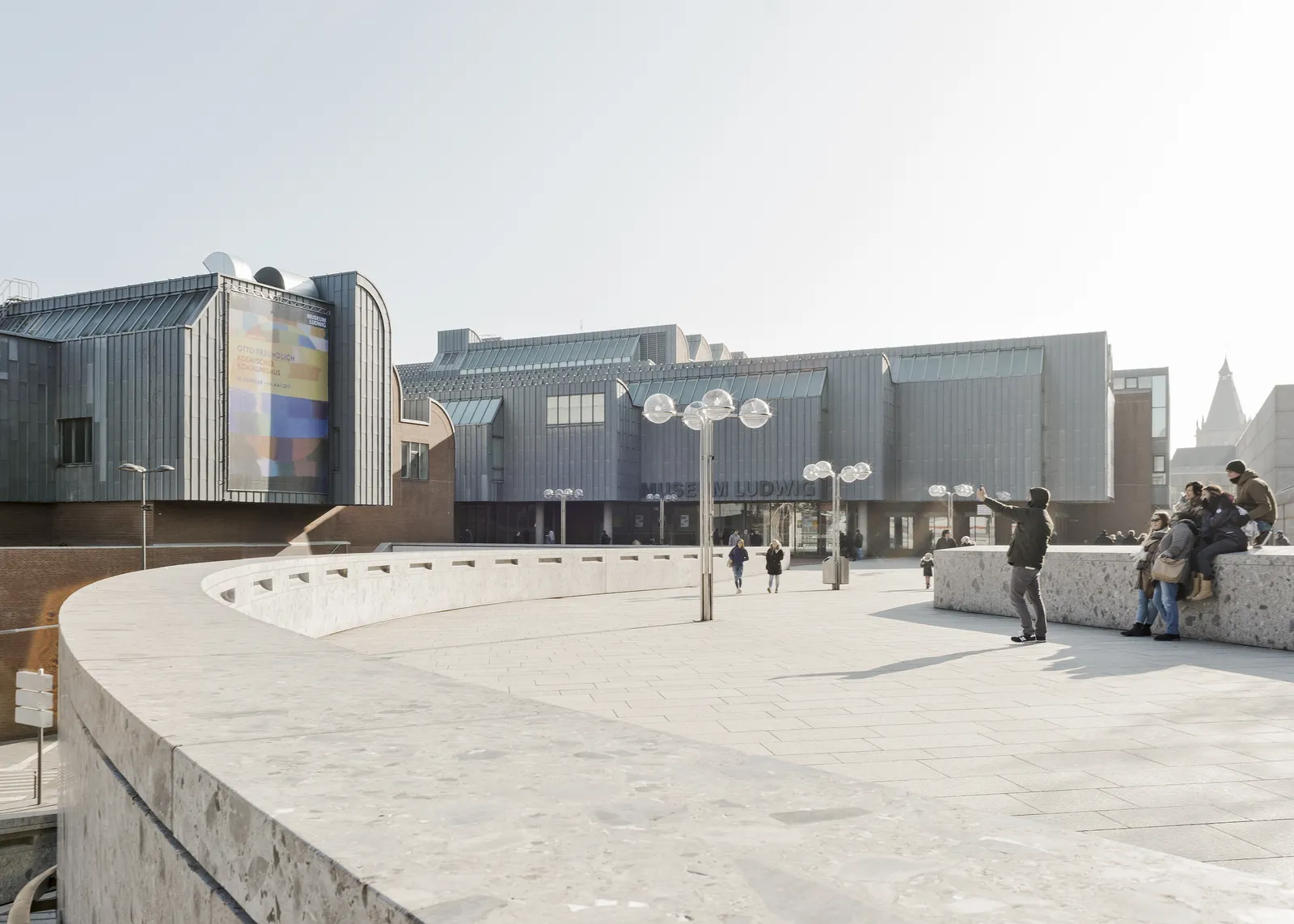
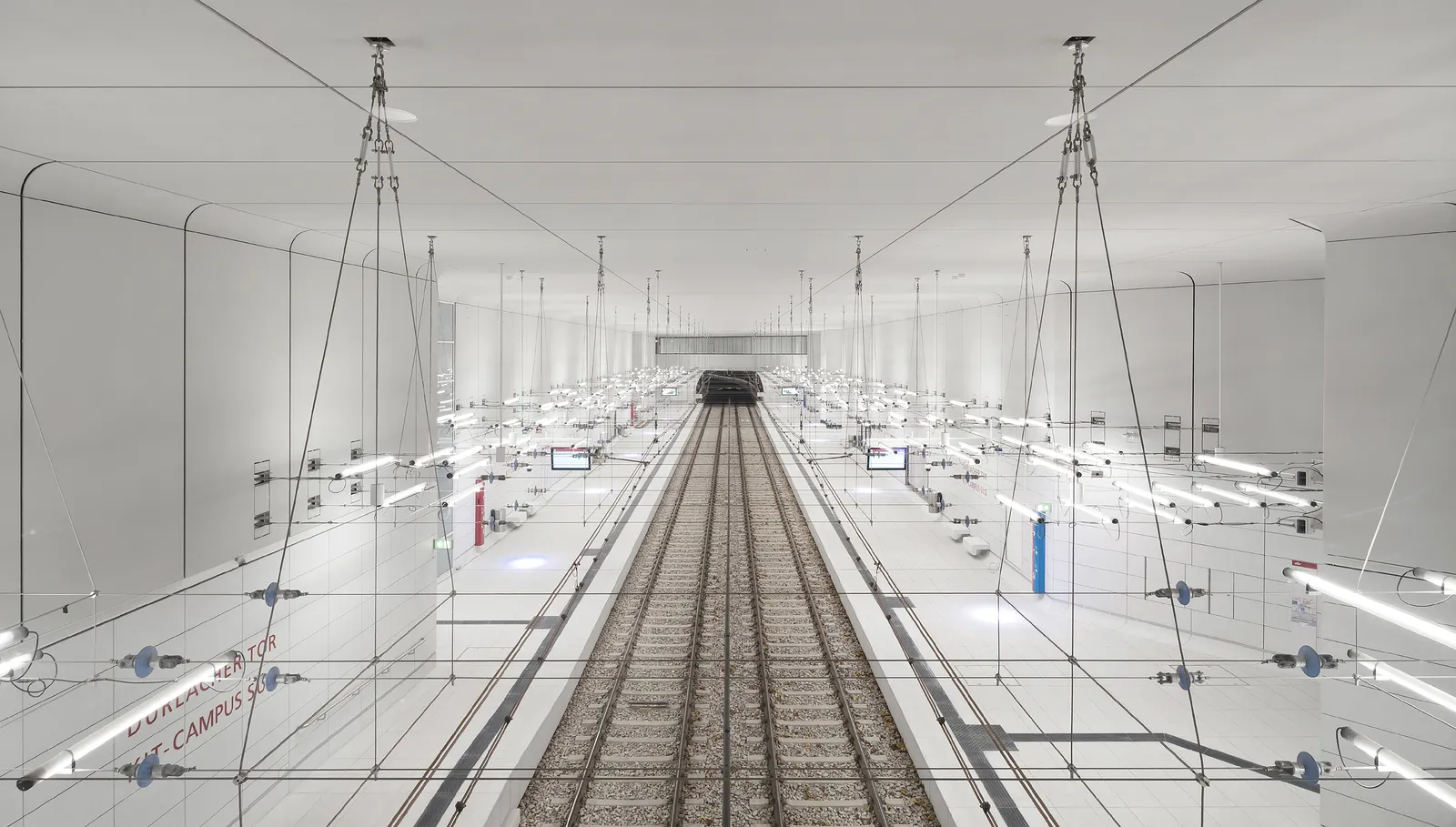
Through the Karlsruhe light rail tunnel, the formerly above-ground tram was moved underground, creating an attractive, publicly usable area in the city itself.