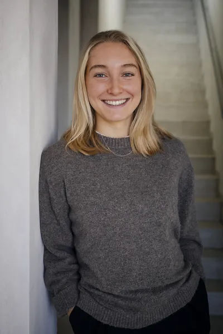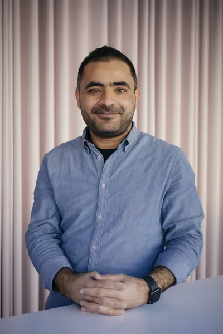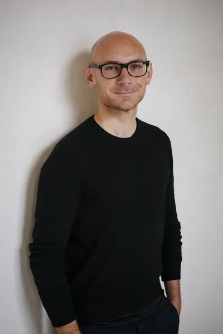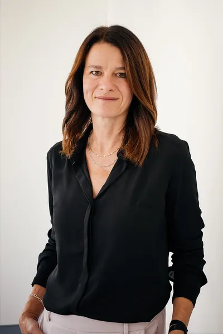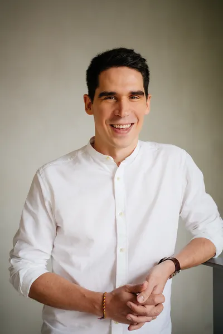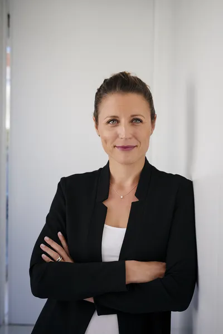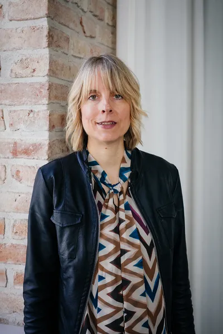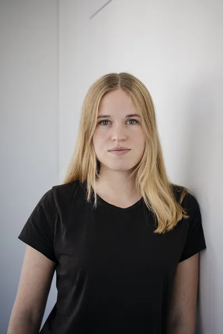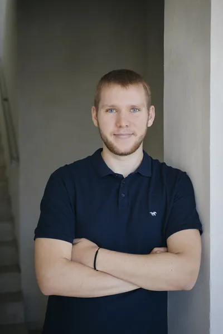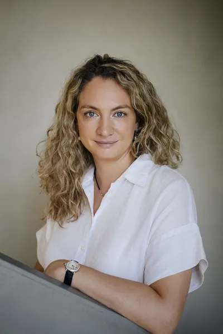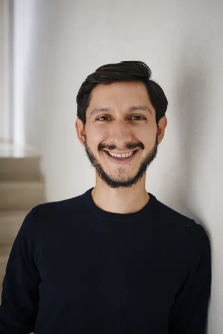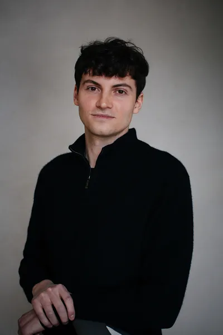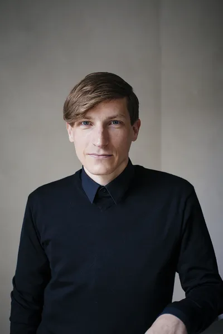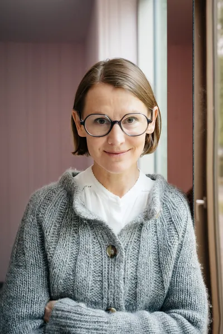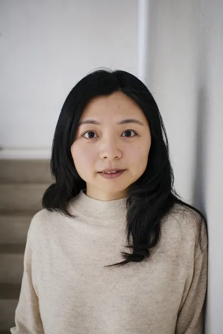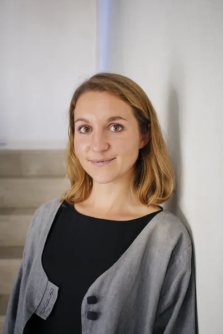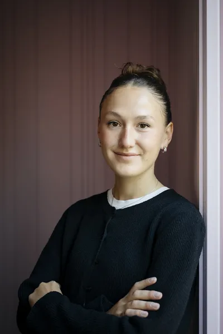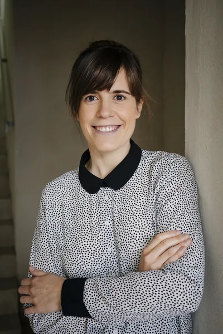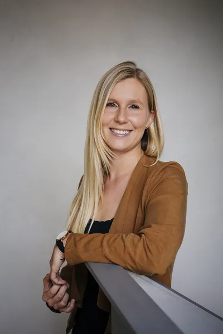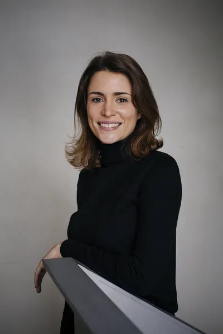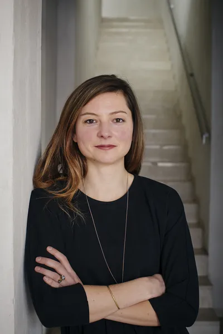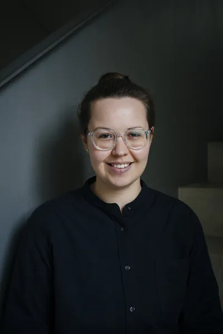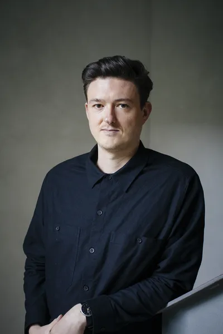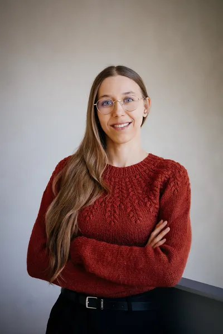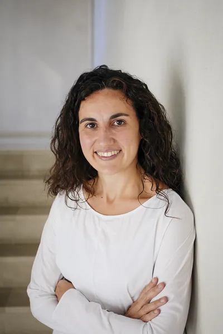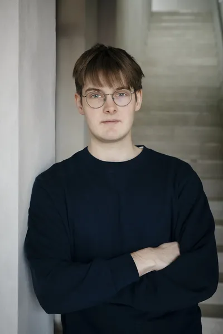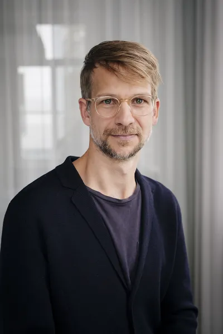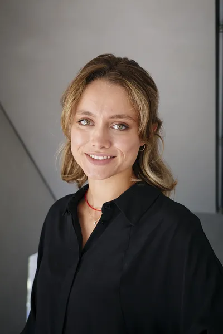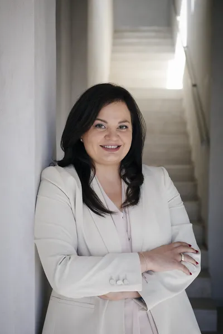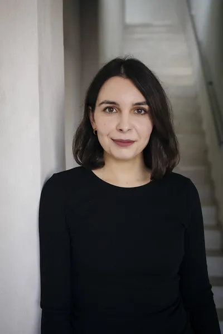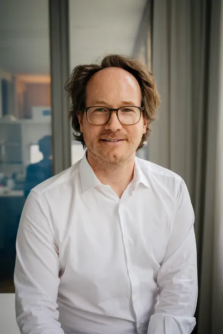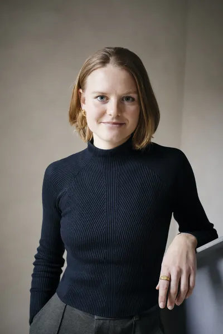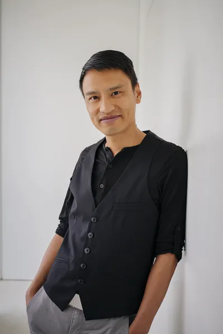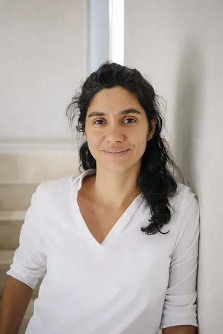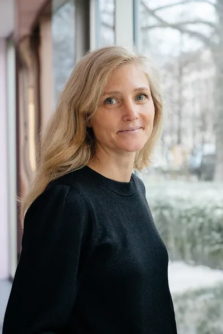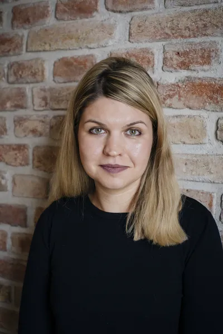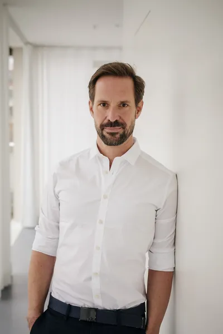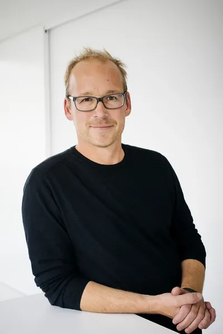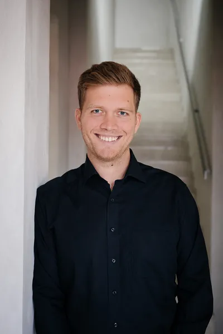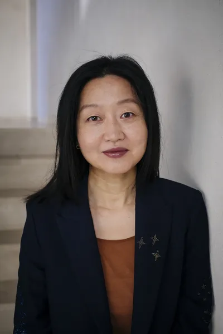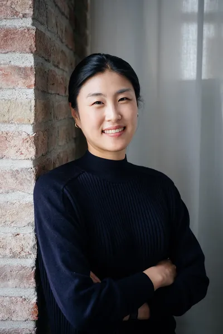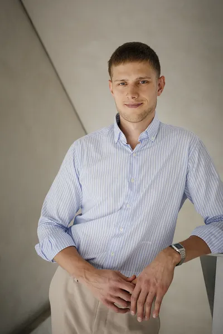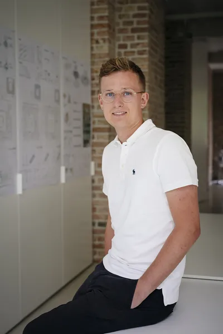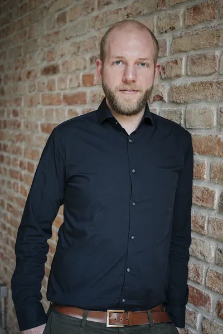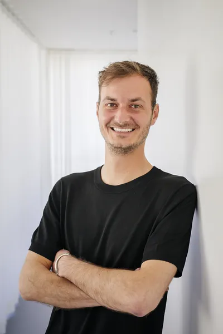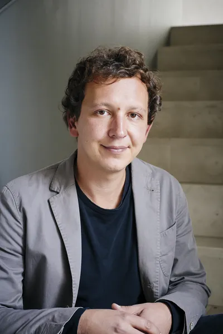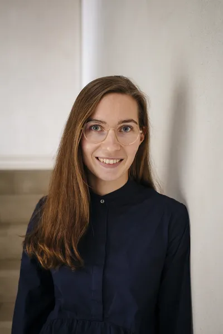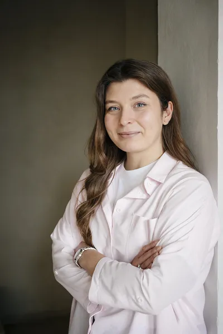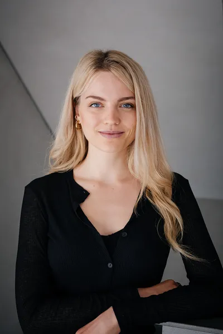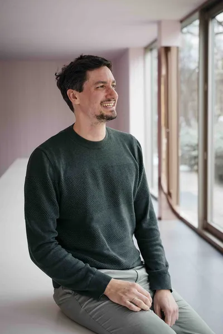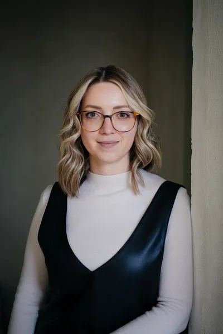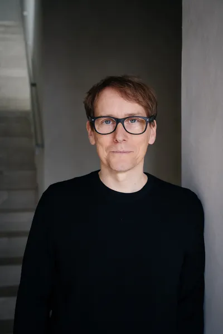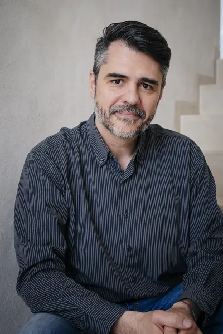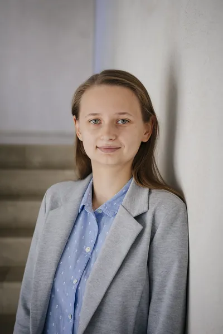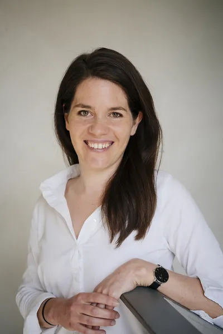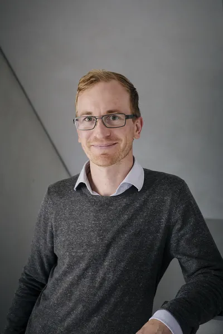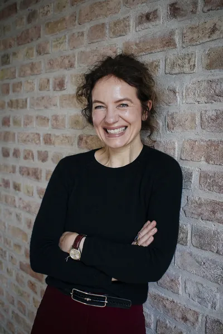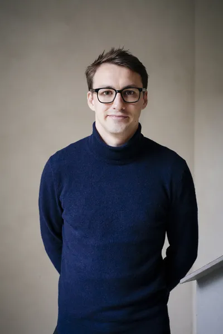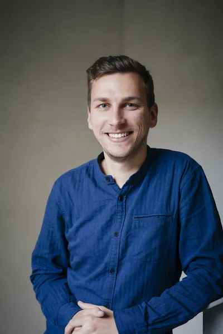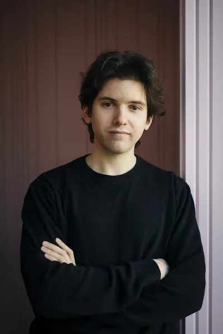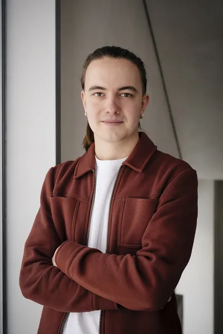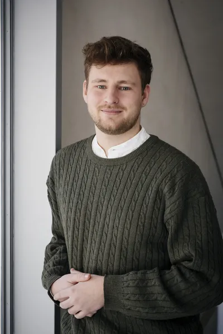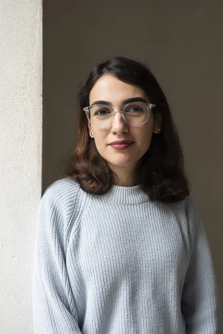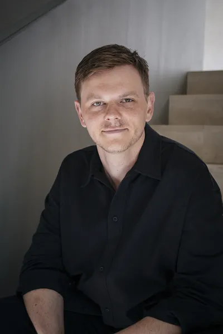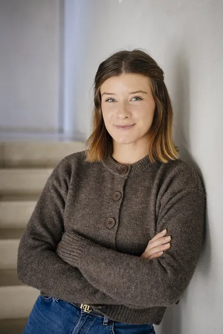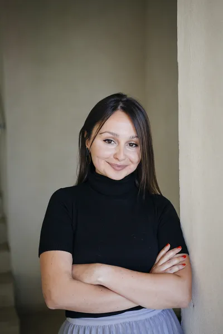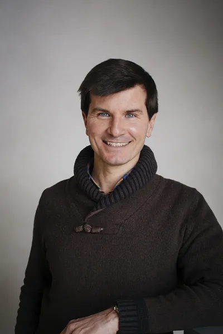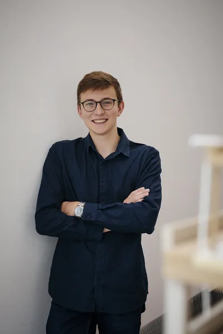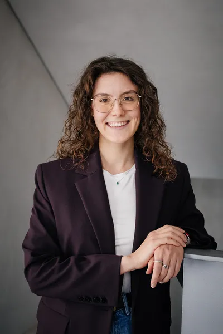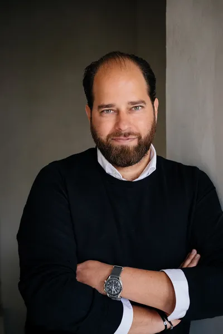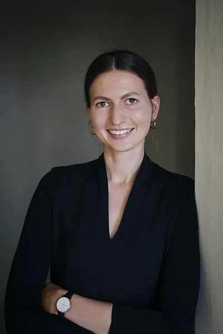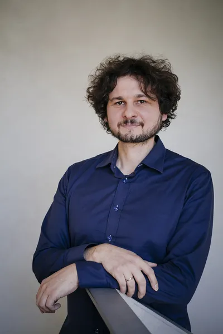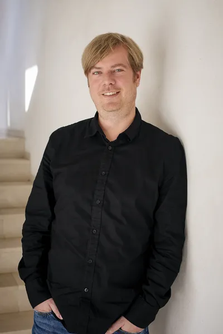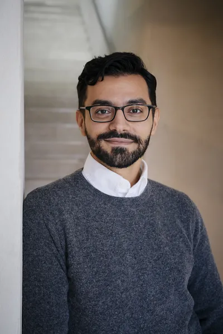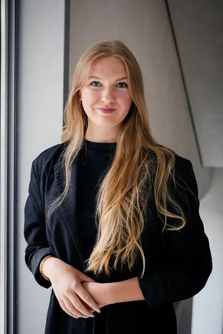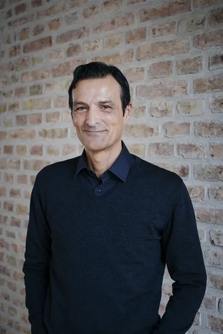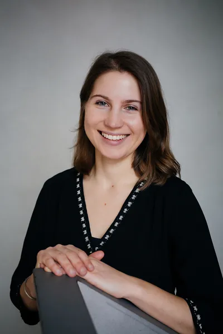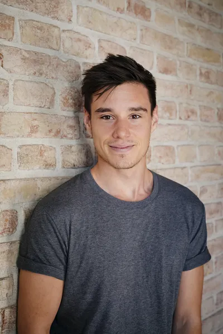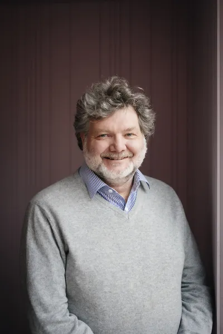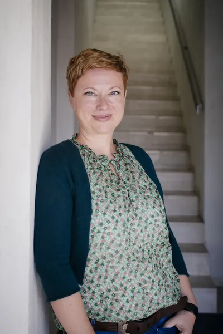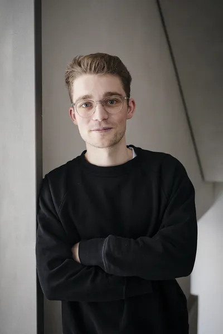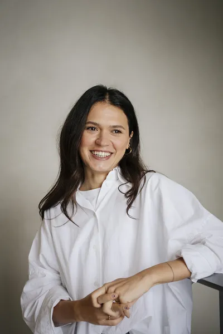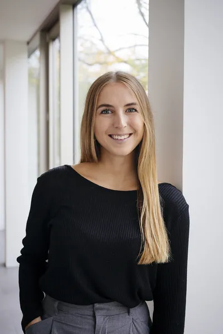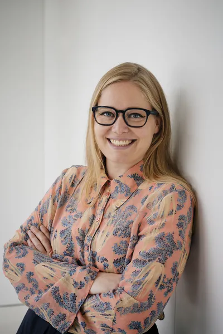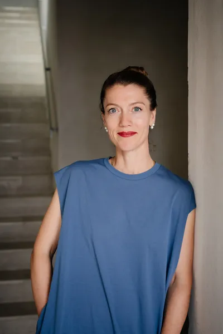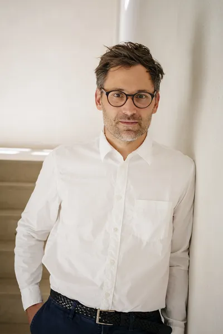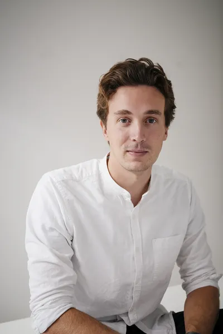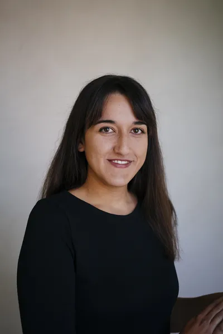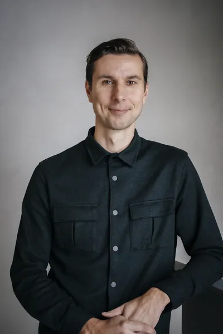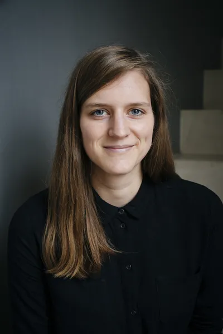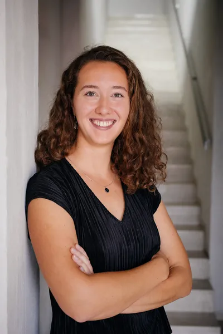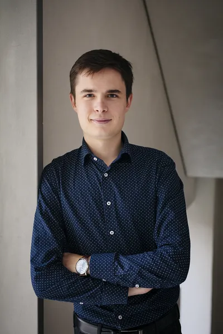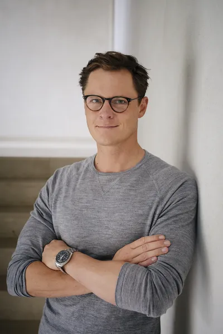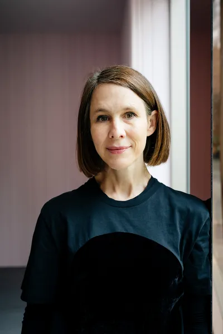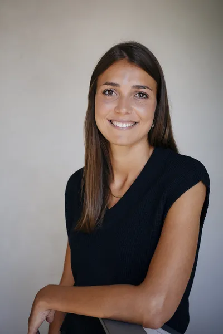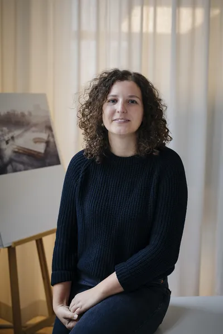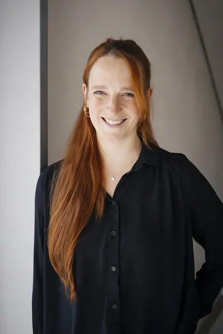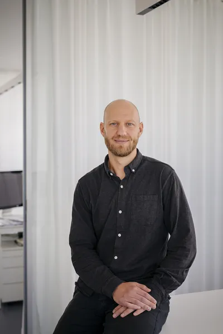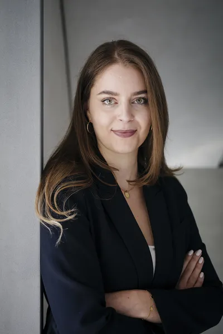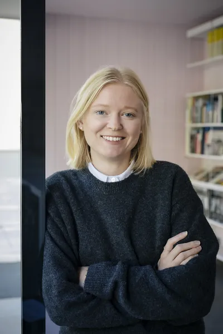allmannwappner is an internationally active office based in Munich and Berlin. More than 140 employees from different nations work in project teams whose composition is geared to the respective planning task.
Our work is multi-faceted and has received numerous awards and accolades. Each of our projects enters into a contextual dialogue with its spatial circumstances. In the process of creation, we seek positions that are based on both aesthetic sensibility and rational, precise structures, and that test design conventions.
With specialists from all relevant disciplines, we ensure the success of excellent architecture at every stage of its creation, in order to develop a distinctive solution within the agreed project framework with the best of all good possibilities. Many more are involved in its genesis: Planning partners, clients, institutions and users. Openness and mutual appreciation characterize our cooperation.
allmannwappner is a participant in the United Nations Global Compact Initiative and supports the Ten Principles of the UN Global Compact in the areas of human rights, labor standards, environmental protection and anti-corruption as well as the Sustainable Development Goals (SDGs). By supporting the UN Global Compact, we want to show that we assume sustainable and social responsibility in our actions as a company.
Until the end of 2021, the office operated under the name Allmann Sattler Wappner Architekten GmbH.
The allmannwappner gmbh covers all service phases - from the basic evaluation to the completion of the projects.
In addition to conventional architectural design, our service portfolio includes
For many years, we have provided consulting services for building contractors in their urban planning, site development or factory restructuring projects, working together to develop custom, high-quality, high-performance architecture.
One key element at the start of any project is the requirements analysis, in which we analyze workflows, usage patterns, development scenarios and space requirements in addition to factors such as corporate culture and characteristics that best express the client’s identity. We identify all particularities and interdependencies, translate them into a comprehensive set of process-related, structural and spatial specifications and deliver a cohesive architectural solution. In our master plans, we develop long-term, flexible and sustainable strategies for the use and development of a space and draft clear structural and architectural guidelines. Corporate decision-making and procurement processes are streamlined; consistent quality guaranteed. We develop identity-shaping corporate architecture that guarantees a high recognition factor and is flexible enough to be customized for use across the organization.
Our founders and partners also act as advisors in committees, jury panels and urban planning commissions. They support and advise municipal governments, public entities and building contractors in their strategic planning and in the design of their building projects.
This dedicated department evaluates the potential of construction sites and existing buildings with regard to planning, construction law and commercial success. Based on that evaluation, we weigh all possible opportunities and risks as we determine realistic next steps for the process. Taking construction law concerns into account, we identify the qualities of the site in an urban planning context and define the optimal utilization plan at an early stage.
For end-to-end project management from a single service provider, our Lead Design services cover the organization, management and oversight of all participants during all performance phases of a project. Above all, this demands consistency in design, quality assurance during realization and efficient, close collaboration with all relevant experts.
The priority here is establishing a link to the architecture itself – we understand and design interiors and exteriors as a cohesive unit. Design concepts developed for the architecture continue in the interior, creating homogeneous, easy-to-understand spaces across the entire project.
Quality is one of our core values. In our definition, quality stands for commit-
ment to design and precision.
Context-aware design and a dialectical approach are the signature features of our project development process. Through the use of various digital and analog media and tools, we experiment with two and three-dimensional concepts and craft possible solutions. From the first sketch to the completed building, our Design Directors are involved in every performance phase.
We see close, project-specific collaboration with relevant experts as a key prerequisite for project success. Interdisciplinary consulting teams with engineering professionals play a prominent role in the early stages of a project in an aim to achieve forward-looking innovations and ensure the structural feasibility of our designs.
With our Design Directors involved in every performance phase, we guarantee that all of our projects make a bold design statement. The same applies to our attention to detail in implementation and proactive process management during execution. A dedicated project management staff takes responsibility for deadlines, expenses and performance throughout the duration of the project. A circular process of planning, execution, evaluation and implementation (Plan - Do - Check - Act) enables us to identify and leverage any potential for improvement. We structure our workflows using the DIN 69901 Quality Management System and the DIN/EN 6990 Project Management standards.
Our office relies on a building information modelling (BIM) system. This model-based process with 3D visualization increases transparency, optimizes interface management and improves communication between participants during all project phases: from design and planning to construction and occupancy.
Working Student
Markus Allmann received a professorship at the Institute of Conception of Space and Principles of Design (IRGE) at the University of Stuttgart in 2006 and has served as a visiting professor at the Peter Behrens School of Architecture in Dusseldorf.
In addition to serving on the Architectural Advisory Board of the city of Ludwigsburg, Markus Allmann has authored numerous publications and articles. His opus Optionen – Allmann Sattler Wappner Architekten, illuminated the firm’s constant quest for sound solutions. The narrative focuses on specific projects and the themes associated with them, all of which lie at the interface between architecture and society and break through the boundaries of conventional architecture. Markus Allmann has also served on or chaired the juries of several architecture competitions and peer review committees.
Lead Graphic Designer
Dipl. Kommunikationsdesign, Hochschule für angewandte Wissenschaften München
Dipl. Audiovisuelle Medien / Mediendesign, Kunsthochschule für Medien Köln
Architect
M.Sc. Architecture and Urban Planning, University of Stuttgart
Director
Managing Director of IntCDC Planungs GmbH
Architect
Dipl.-Ing. Architecture, Technical University of Munich
M.Sc. Architektur, Bauhaus Universität Weimar
Specialist Engineer Timber Construction, Hochschule Rosenheim
M.A. Architecture, Technical University of Munich
intern
Communication Consulting & Project Development
Master of International Economy, Kyiv National Economic University
Master of Foreign Policy, Diplomatic Academy of Ukraine at the Ministry of Foreign Affairs
M.Sc. Architecture, University of Liechtenstein
BIM-Management
M.A. Architecture, Technical University of Munich
M.Sc. Architecture, Universität Stuttgart
BIM Management
Architect
Diplôme d'Etat d’Architecte, Ecole d'Architecture de la Ville et des Territoires à Marne la Vallée, Paris
Partner, Director
Design Director
Architect
Dipl.-Ing. Architect, Technische Universität Kaiserslautern
Architect
M.A. Architecture, Technische Universität München
M.A. Architecture, Technical University Munich
M.Sc. Architecture, Karlsruher Institut für Technologie
Intern
Architect
Dipl.-Ing. Architektur, Universität Navarra
M.A. Architecture, Technical University of Munich
Head of BIM Management
Architect
Dipl.-Ing. Architecture, FH Joanneum Graz
buildingSMART Professional Certification Foundation
M.A. Architecture, Technische Hochschule Nürnberg
Architect
M.Sc. Architektur und Stadtplanung, Universität Stuttgart
M.A. Architecture, Technical University of Munich
Associate
Senior Project Management General Planning
Architect ByAK + ARB (UK)
Dipl.-Ing. Architecture, Technische Universität München
Projektmanagement IPMA Level D, Bauhaus Universität Weimar
Associate
Architect ByAK, Urban Planning ByAK
Arquitecta, E.T.S.A Universidad, Valladolid (ES)
Master in Project Management, OBS Business School
School building consultant, Montag Stiftung
Intern
Working Student
Director
Head of Feasibility Studies
Architect / Urban Planning
Dipl.-Ing. Architektur, Karlsruher Institut für Technologie
M.Arch., Berlage Institute Rotterdam
M.Sc. Architecture, Architectural Association School of Architecture, London
Architect ByAK, RIBA + ARB (UK)
Dipl.-Ing. Architecture, Hochschule Darmstadt
Associate
Project Leader
Architect
Bachelor of Architecture, North Carolina State University
Bachelor of Environmental Design in Architecture
Architect
M.A. Architecture, Technical University of Munich
Senior Associate
Team Leader General Planning
Architect
Dipl.-Ing. Architecture, Technical University of Munich
Master of Light and Lighting, Lighting Academy Bartenbach Aldrans
Master of Advanced Architecture, IAAC Barcelona
M.A. Architecture, Munich University of Applied Sciences
Architect ByAK
M.Sc. Architektur und Stadtplanung, Universität Stuttgart
Fachingenieur Holzbau, Technische Hochschule Rosenheim
Arquiteta e Urbanista, Universidade de São Paulo, Brasilien
Interior architecture
B.T.S. brevet de technicien supérieur, École Boulle Paris
Architect
M.A. Architecture (DIA), Hochschule Anhalt, Dessau
Partner
Managing Director
Architect
Dipl.-Ing. Architektur, Hochschule München
Akademie der Bildenen Künste, München
Executive MBA, Technische Universität, München
M.Sc. Architecture and Urban Planning, University of Stuttgart
Architect
Dipl.-Ing. Architektur, Technische Universität München
M.A. Architecture, Technical University of Munich
Architect
Dipl.-Ing. Architektur, Technische Universität München
intern
Intern
M.A. Architecture, Technical University of Munich
Associate
Head of façade planning
Architect
Dipl.-Ing. Architektur, Universität Stuttgart
Specialist Engineer Façade
Architect
M.A. Architektur, Fachhochschule Erfurt
Fachingenieur Fassade, Hochschule Augsburg
Architect
Dipl.-Ing. Architecture, Hochschule Regensburg
Certified Specialist Engineer for Monument Protection, Bauhaus-University Weimar
Architect
M.Sc. Architektur und Stadtplanung, Universität Stuttgart
M.A. Architecture, Technical University of Munich
Architect
Dipl.-Ing. Architektur, Technische Universität München
intern
M.Sc. Architektur, Karlsruher Institut für Technologie
Assistant Project Accounting
Industrial Management Assistant, International Business Management, IHK Schwarzwald-Baar-Heuberg
Architect
M.A. Architecture, Hochschule München
Partner, Director
Senior Project Leader
Architect ByAK
Dipl.-Ing. Architecture, Karlsruher Institut für Technologie
Architekt ByAK + OAT (ITA)
M.Sc. Architecture, Politechnikum Turin
M.A. Architecture, Technical University of Munich
Senior Associate
Team Leader General Planning
Architect
Dipl.-Ing. Architecture, Technische Universität München
Architect
Dipl.-Ing. Architektur, Technische Universität Graz
Specialist Engineer Timber Construction, Hochschule Rosenheim
Architect
M.Sc. Architecture, Karlsruher Institut für Technologie
Working Student
M.Sc. Architecture, Karlsruhe Institute of Technology
Working Student
Architect
M.A. Architecture, Dessau Institute of Architecture
Senior Associate
Team Leader, Architect
M.Sc. Architecture, Karlsruher Institut für Technologie
Intern
M.A. Architecture, University of Architecture, Civil Eng. and Geodesy, Sofia
Arquitecto, Universitat Politècnica de Catalunya
Working Student
B.Sc. Architecture, Karlsruher Institut für Technologie
Partner, Director
Senior Project Leader
Architect
Dipl.-Ing. Architecture, Hochschule München
Fachingenieur für Bauprojektmanagement, Bauhaus Universität Weimar
Projektmanagement IPMA Level D
Project Management General Planning
Architect
Dipl.-Ing. Architecture, Technical University of Munich
Partner
Head of Interior Design
Interior Architect
Dipl.-Ing. Innenarchitektur, Akademie der bildenden Künste München
Architect
Dipl.-Ing. Architcture, Technische Universität München
Senior Associate
Team Leader General Planning
Architect
Dipl.-Ing. Architecture, Hochschule München
Working Student
Consulting & Project Development
Project Leader Consulting & Project Development
M.Sc. Architecture, RWTH Aachen University
Associate
Senior Project Leader
Architect
Dipl.-Ing. Architektur, Hochschule für Technik und Wirtschaft des Saarlandes
Project Leader Consulting & Project Development
Architect
M.Sc. Architecture, Karlsruher Institut für Technologie
Senior Associate
Team Leader
Architect
M.A. Architektur, Technische Universität München
B.Sc. Architektur und Stadtplanung, Universität Stuttgart
Partner
Senior Project Leader
Architect
Dipl.-Ing. Architecture, Hochschule Darmstadt, Akademie der bildenden Künste München
Systems Engineer IT
Intern
Architect
M.A. Architecture, Nuremberg Institute of Technology
M.A. Architecture, Technische Hochschule Nürnberg
M.Sc. Architecture and Urban Planning, University of Stuttgart
Partner, Director
Senior Project Leader
Architect
Dipl.-Ing. Architecture, Technische Universität München / Università degli Studi Roma Tre
Ing. Arch., Tschechische Technische Universität Prag
M.Sc. Architecture, Universität Kassel
Architect
Dipl.-Ing. Architecture, University of Stuttgart
Partner, Director
Head of Consulting & Project Development
Architect
Dipl.-Ing. Architektur, Brandenburgische Technische Universität Cottbus
Associate
Projektplanung IntCDC Planungs GmBH
Architect
Dipl.-Ing. Architecture, Brandenburgische Technische Universität Cottbus
Ing. Arch., Tschechische Technische Universität Prag
M.A. Architecture, Technical University of Munich
Working Student
B.Sc. Architecture, Technische Universität München
Partner, Director
Head of Competition
Architect
Dipl.-Ing Architecture, Universität Stuttgart
Projektmanagement IPMA Level D, Bauhaus Universität Weimar
Partner, Director
Design Director
Architect
Dipl.-Ing. Architecture, Hochschule München
M.Sc. of Advanced Architectural Design, Columbia University New York
Ludwig Wappner is a founding partner of Allmann Sattler Wappner Architekten. Previously, he worked as a salaried architect and as a research assistant at the Chair of Building Theory and Design Prof. Bernhard Winkler at the Technical University in Munich. Since 2010 he is professor for building construction and design at the Karlsruhe Institute of Technology KIT as well as visiting professor at national and international universities, among others the University of Applied Sciences in Stuttgart and the "Central Academy of fine Arts" CAFA in Beijing.
Ludwig Wappner is a member of several urban design advisory boards, currently in the city of Mannheim and the city of Pforzheim as well as the advisory group of the trade fair city Munich-Riem. Previously, he was a member of the urban design commission of the state capital of Munich and of the architectural and urban design advisory boards of the cities of Trier, Ingolstadt and Bamberg. He is also a long-standing member of the BDA, the Bavarian Representative Assembly in the Chamber of Architects, the Examination Commission for Structural Engineering Trainees of the State of Baden-Württemberg, and a member of the Board of Trustees of the Schelling and Rossmann Foundation in Karlsruhe. He is active as a judge and chairman of architectural competitions and expert procedures. Lectures and publications of professional articles, as well as guest critiques and workshops in a national and international context are also part of his field of activity.
M.A. Architecture, Technical University of Munich
M.Sc. Architecture, Technische Universität Braunschweig
Architect
M.A. Architecture, Fachhochschule Erfurt
B.A. Architecture, Hochschule München
Architect
Dipl.-Ing. Architekt, Universität Stuttgart
Working Student
In our annual Sustainability Report, we transparently present our corporate efforts and measures in the areas of sustainability, climate protection and CO₂ savings.
By supporting the UN Global Compact, we illustrate that sustainable and social responsibility plays a key role in our actions as a company, our culture and our daily work. In this way, we want to take responsibility, work towards a future worth living and embed sustainability in our overall strategy. In this way, we want to take responsibility, work towards a future worth living and strategically embed sustainability in a holistic way.
Our aim is to realize the maximum potential for climate-friendly and socially responsible aspects in every project and in our actions.
Links:
Sustainability Report 2023
Communication on progress 2024
allmannwappner has set itself the target of lowering greenhouse gas emissions to net zero by 2030 by gradually reducing the office's carbon footprint. For this purpose, our company creates an annual Corporate Carbon Footprint based on the guidelines of the Greenhouse Gas Protocol Corporate Standard (Scope1, Scope2 and Scope3) compared to the CO2 baseline 2021. In so doing, allmannwappner will have achieved "climate neutrality" since 2021, which will be reached through savings and in-process offsetting of the CO2 footprint with high-quality climate protection certificates.
Links:
Corporate Carbon Footprint 2024
Detailed information
We want to fulfil our ecological and social responsibility as architects in our projects as well as in our daily work.
Our Code of Conduct defines the principles of our behaviour as managers and employees in our work and in our dealings with our clients. These principles are quality, integrity, openness, ethical behaviour and responsibility for our actions. As a team, we reflect these core principles and values based on our own policies, regulations and our commitment to the principles of the UN Global Compact.
Link:
Code of Conduct
allmannwappner is a participant in the United Nations Global Compact and a member of various networks that support sustainability and digitalization.
Links:
https://unglobalcompact.org/what-is-gc/participants/161851-allmannwappner-gmbh
https://ki-bauplanung.net/netzwerk/
https://www.dgnb.de/de/dgnb/netzwerk/mitglieder/profil/allmannwappner-gmbh
Die Persönlichkeiten und das Engagement unserer Mitarbeitenden prägen das Werk unseres Architekturbüros entscheidend. Auf der Suche nach der bestmöglichen Lösung für unsere Aufgaben entwickeln wir uns stetig weiter und freuen uns über neue Kolleginnen und Kollegen, die unser Team bereichern. Wir sind ein Team, das Vielfalt und Chancengleichheit fördert und begrüßen daher auch Bewerbungen von Menschen mit Einschränkungen.
We look forward to receiving your application by email, stating your earliest possible starting date and salary expectations, to [email protected], Stephanie Fritsch, 089 13992541.
Wir sind ein internationales Team aus ca. 140 Kolleginnen und Kollegen mit unterschiedlichen Aufgaben-schwerpunkten. Was uns verbindet, ist die Freude am Entstehungsprozess ausgezeichneter Architektur.
Jeder Einzelne prägt dabei das Werk unseres Architekturbüros entscheidend durch seine Persönlichkeit und sein Engagement. Auf der Suche nach der bestmöglichen Lösung für unsere Aufgaben entwickeln wir uns stetig weiter und freuen uns über neue Kolleginnen und Kollegen, die unser Team bereichern.
Als Junior-Architekt (m/w/d) bei allmannwappner möchten wir mit Dir die Freude am Entstehungsprozess ausgezeichneter Architektur teilen.
Das sind Deine Aufgaben:
Das bringst Du mit:
Das bieten wir Dir:
Wir sind ein internationales Team aus ca. 140 Kolleginnen und Kollegen mit unterschiedlichen Aufgabenschwerpunkten. Was uns verbindet, ist die Freude am Entstehungsprozess ausgezeichneter Architektur.
Jeder Einzelne prägt dabei das Werk unseres Architekturbüros entscheidend durch seine Persönlichkeit und sein Engagement. Auf der Suche nach der bestmöglichen Lösung für unsere Aufgaben entwickeln wir uns stetig weiter und freuen uns über neue Kolleginnen und Kollegen, die unser Team bereichern.
Als Architekt (m/w/d) in der Objektplanung bei allmannwappner an unserem Standort in München gestaltest Du mit uns innovative und zukunftsfähige Architektur. Dabei arbeitest Du gemeinsam mit Deinem Projektteam an der Transformation von Entwurfskonzepten in anforderungsgerechte, ästhetisch wie funktional konsistente Planungen.
Das sind Deine Aufgaben:
Das bringst Du mit:
Das bieten wir Dir:
Wir sind ein internationales Team aus ca. 140 Kolleginnen und Kollegen mit unterschiedlichen Aufgabenschwerpunkten. Was uns verbindet, ist die Freude am Entstehungsprozess ausgezeichneter Architektur. Jeder Einzelne prägt dabei das Werk unseres Architekturbüros entscheidend durch seine Persönlichkeit und sein Engagement.
Als Leitung Kommunikationsmanagement verantwortest du die strategische Ausrichtung, Steuerung und Weiterentwicklung der externen und internen Kommunikation von allmannwappner. Ziel ist die konsistente Positionierung des Büros sowie die wirksame Unterstützung von Business Development und Akquise. In engem Austausch mit der Unternehmensführung trägst Du wesentlich zur Wertschöpfung der Marke allmannwappner bei.
Das sind Deine Aufgaben:
Das bringst Du mit:
Das bieten wir Dir:
Wir sind ein Team, das Vielfalt und Chancengleichheit fördert und begrüßen daher auch Bewerbungen von Menschen mit Einschränkung. Wir freuen uns auf Deine Bewerbung mit Anschreiben, Lebenslauf und relevanten Referenzen sowie frühestmöglicher Eintrittstermin und Deiner Gehaltsvorstellung per E-Mail an [email protected].
Wir sind ein internationales Team aus ca. 140 Kolleginnen und Kollegen mit unterschiedlichen Aufgabenschwerpunkten. Was uns verbindet, ist die Freude am Entstehungsprozess ausgezeichneter Architektur.
Jeder Einzelne prägt dabei das Werk unseres Architekturbüros entscheidend durch seine Persönlichkeit und sein Engagement. Auf der Suche nach der bestmöglichen Lösung für unsere Aufgaben entwickeln wir uns stetig weiter und freuen uns über neue Kolleginnen und Kollegen, die unser Team bereichern.
Wir sind auf der Suche nach einer qualifizierten Person zur Mitarbeit in der kaufmännischen Verwaltung. In dieser Position unterstützt Du die Abläufe und Prozesse im Bereich Finanzmanagement.
Das sind Deine Aufgaben:
Das bringst Du mit:
Das bieten wir Dir:
Wir sind ein Team, das Vielfalt und Chancengleichheit fördert und begrüßen daher auch Bewerbungen von Menschen mit Einschränkung. Wir freuen uns auf Dein Bewerbungsschreiben unter Angabe des frühestmöglichen Eintrittstermins und Deiner Gehaltsvorstellung per E-Mail an [email protected].
Wir sind ein internationales Team aus ca. 140 Kolleginnen und Kollegen mit unterschiedlichen Aufgabenschwerpunkten. Was uns verbindet, ist die Freude am Entstehungsprozess ausgezeichneter Architektur.
Jeder Einzelne prägt dabei das Werk unseres Architekturbüros entscheidend durch seine Persönlichkeit und sein Engagement. Auf der Suche nach der bestmöglichen Lösung für unsere Aufgaben entwickeln wir uns stetig weiter und freuen uns über neue Kolleginnen und Kollegen, die unser Team bereichern.
Wir sind auf der Suche nach einer qualifizierten Person zur Mitarbeit im Bereich Finanzmanagement. In dieser Position unterstützt Du die Abläufe und Prozesse im Bereich der Buchhaltung.
Das sind Deine Aufgaben in unseren Projekten:
Das bringst Du mit:
Das bieten wir Dir:
Wir sind ein Team, das Vielfalt und Chancengleichheit fördert und begrüßen daher auch Bewerbungen von Menschen mit Einschränkung. Wir freuen uns auf Dein Bewerbungsschreiben unter Angabe des frühestmöglichen Eintrittstermins und Deiner Gehaltsvorstellung per E-Mail an [email protected].
Projektkaufmann/frau Controlling in Vollzeit
Wir sind ein internationales Team aus ca. 140 Kolleginnen und Kollegen mit unterschiedlichen Aufgabenschwerpunkten. Was uns verbindet, ist die Freude am Entstehungsprozess ausgezeichneter Architektur.
Jeder Einzelne prägt dabei das Werk unseres Architekturbüros entscheidend durch seine Persönlichkeit und sein Engagement. Auf der Suche nach der bestmöglichen Lösung für unsere Aufgaben entwickeln wir uns stetig weiter und freuen uns über neue Kolleginnen und Kollegen, die unser Team bereichern.
Wir sind auf der Suche nach einer qualifizierten Person zur Mitarbeit im Bereich kaufmännischen Projektmanagement und Controlling. In dieser Position unterstützt Du die Abläufe und Prozesse im Bereich des Finanzmanagements.
Das sind Deine Aufgaben in unseren Projekten:
Das bringst Du mit:
Das bieten wir Dir:
Wir sind ein Team, das Vielfalt und Chancengleichheit fördert und begrüßen daher auch Bewerbungen von Menschen mit Einschränkung. Wir freuen uns auf Dein Bewerbungsschreiben unter Angabe des frühestmöglichen Eintrittstermins und Deiner Gehaltsvorstellung per E-Mail an [email protected].
As a team member of allmannwappner, we want to share with you the joy of the process of creating excellent architecture: During your internship of at least three months you will work in our project teams in all phases of performance.
This is what you bring:
Here is what we offer:
Wir sind ein internationales Team aus ca. 140 Kolleginnen und Kollegen mit unterschiedlichen Aufgabenschwerpunkten. Was uns verbindet, ist die Freude am Entstehungsprozess ausgezeichneter Architektur.
Jeder Einzelne prägt dabei das Werk unseres Architekturbüros entscheidend durch seine Persönlichkeit und sein Engagement. Auf der Suche nach der bestmöglichen Lösung für unsere Aufgaben entwickeln wir uns stetig weiter und freuen uns über neue Kolleginnen und Kollegen, die unser Team bereichern.
Als Werkstudent (m/w/d) unterstützt Du unser Finanzmanagement-Team bei allen Aufgaben des operativen Tagesgeschäfts. Du arbeitest gemeinsam mit uns an aktuellen Themen und unterstützt die Abläufe und Prozesse zu digitalisieren.
Das bringst Du mit:
Das bieten wir Dir:
Wir sind ein Team, das Vielfalt und Chancengleichheit fördert und begrüßen daher auch Bewerbungen von Menschen mit Einschränkung. Wir freuen uns auf Dein Bewerbungsschreiben unter Angabe des frühestmöglichen Eintrittstermins per E-Mail an [email protected].
allmannwappner gmbh
Nymphenburger Straße 125
80636 Munich
Fon: +49.89-139925-0
Fax: +49.89-139925-99
[email protected]
Press contact: Alexandra Wagner
[email protected]
Job applications: Stephanie Fritsch
[email protected]
Berlin office:
allmannwappner gmbh
Am Lokdepot 10
10965 Berlin
We may, at times, collect personal data in the context of our website. Below, we provide you with detailed information on the processing of personal data.
1. Controller
allmannwappner gmbh
Nymphenburger Straße 125
80636 München (Germany)
Phone: +49 89 139925 0
Fax: +49 89 139925 99
2. Visiting our website
You may access our website without providing personal details. No registration is required.
Our website does not use cookies. We do not embed third-party content such as web fonts, which could result in transmitting your IP address to a provider like Google when accessing the web font.
We use Plausible Analytics, a service based on open source software provided by Plausible Insights OÜ, Västriku tn 2, 50403, Tartu, Estonia, for web analytics.
Plausible Insights collects data on visits to our website on our behalf. It does not use cookies or other identifiers relating to an individual person. Please see https://plausible.io/data-policy for more information.
We have entered into a data processing agreement with Plausible Insights (https://plausible.io/dpa). Plausible Insights processes personal data according to our instructions pursuant to Article 28 GDPR. We use the data taht is collected for statistical purposes in order to analyse how our website is used.
Plausible Insights is established in the EU. Data processing is carried out on servers in Germany by Hetzner Online GmbH, Industriestr. 25, 91710 Gunzenhausen.
The legal basis is Article 6(1)(f) GDPR (pursuit of legitimate interests). The processing of personal data is based on our legitimate interests in analysing the use of the website and optimising our services.
3. Contacting us
When you contact us by email, we will process the information that you provide to handle to your request. The legal basis for this is Art. 6(1)(b) GDPR (EU General Data Protection Regulation). Your personal data will be stored as long as this is necessary for the purpose of handling your request.
If your message is a job application, we will process the data that you provide pursuant to Section 26 of the German Federal Data Protection Act for the purposes of the application procedure, and (in the event that we enter into an employment relationship), for performing the employment relationship.
We will treat your personal data as confidential. Please note, however, that communication sent by email via the Internet is not encrypted. Therefore, any data that you transmit to us by email is not protected against unauthorized access.
4. Direct marketing
We may to process your personal data, in accordance with the statutory provisions, for direct marketing purposes even in the absence of your consent, unless you have objected to such processing. The legal basis for this is the pursuit of legitimate interests pursuant to Art. 6(1)(f) GDPR, the legitimate interest being direct marketing. We will contact you for advertising purposes by email, telephone or fax only if you have given your explicit consent. The only exception is that you have provided your email address to us in the context of a contract on the provision of services. In this case we may process your email address to send you commercial email messages advertising similar services that we provide.
You may at any time object to the processing of your personal data for advertising purposes.
5. Transfer of personal data to third parties
We will transfer your personal data to third parties only in the following cases:
where this is necessary to enter into or to perform a contractual relationship; the legal basis for this is Art. 6(1)(b) GDPR.
where we are legally required to do so; the legal basis for this is Art. 6(1)(c) GDPR.
where this is necessary to enforce claims; the legal basis for this is the pursuit of legitimate interests pursuant to Art. 6(1)(f) GDPR.
The transfer of your personal data to third parties for any other purpose will be subject to your explicit consent.
6. Your rights as a data subject
If the relevant statutory requirements are met, you have the following rights:
You have the right to obtain information as to whether or not we process personal data concerning you.
You may request the deletion of personal data, with the exclusion of such data that we still need for the performance of a contractual relationship or that we are required to retain by law, in particular by commercial law and tax law. In this case, the personal data will not be deleted, but their use will be limited to processing for the aforementioned purposes.
You have the right to data portability regarding personal data you have made available to us based on your consent or for the establishment or performance of a contractual relationship.
You have the right to withdraw your consent, e.g. for receiving an email newsletter, at any time.
In the event of an infringement of of data protection law, you have the right to lodge a complaint with the competent German supervisory authority (i.e.: Bayerisches Landesamt für Datenschutzaufsicht, Promenade 18, 91522 Ansbach; www.lda.bayern.de).
Right to object: You may object to the processing your personal data for the pursuit of legitimate interests on grounds relating to your particular situation. You may object to the processing your personal data for direct marketing purposes at any time.
7. Social media profiles (Instagram, LinkedIn)
With regard to the social networks Instagram and LinkedIn we have joint controllership with the provider of the respective social network.
7.1 Joint controllers
With regard to our Instagram profile, we (see 1. above) have joint controllership with Meta Platforms Ireland Limited, 4 Grand Canal Square, Grand Canal Harbour, Dublin 2, Ireland.
With regard to our LinkedIn profile, we have joint controllership with LinkedIn Ireland Unlimited Company, Wilton Place, Dublin 2, Ireland.
7.2 Relevance of the information in sections 1 to 6 above
Insofar as we are the controller, the information given in sections 1 to 6 above also applies in the context of our Instagram and LinkedIn profiles.
7.3 Purposes and legal basis for the processing of personal data
7.3.1. by us
We use Instagram and LinkedIn for public relations and showcasing the services that we offer. In this context we process the personal data that users of the social networks themselves provide (e.g. user names, content of profiles, users’ postings on the social network).
The legal basis is the pursuit of legitimate interests, Article 6(1)(f) GDPR. Our legitimate interest is presenting our company and our services on social networks. We ourselves will not transmit any of this personal data to third parties. The data will be deleted as soon as it is no longer necessary for the respective purpose according to the options that the social networks provide to us.
7.3.2. by the provider of the respective social network
The way in which the respective provider processes data about the use of its social network for its own purposes is outside the scope of joint controllership.
To find out which personal data is processed by the respective provider when you visit our Instagram/LinkedIn profile, the legal basis for this, whether such data is also processed outside the territorial scope of application of the GDPR (i.e. the European Economic Area EEA) and how long such data is stored, please refer to the information at https://privacycenter.instagram.com/policy/?entry_point=ig_help_center_data_policy_redirect or https://www.linkedin.com/legal/privacy-policy.
The respective provider will process a range of information when you visit our profile, for example the IP address of your end device. This information is used to provide us with statistical information (“Insights”) about visits to our profile. It is not possible to relate such statistical information to identifiable individuals.
Individuals who intend to report information about a violation related to our company can choose whether to contact an external reporting office or an internal reporting office. The law recommends prioritising the internal reporting office if the violation can be effectively addressed internally and the reporting person does not fear reprisals.
External Reporting Office
The external reporting office is the Federal Office of Justice
External Reporting Office of the Federal Government – 53094 Bonn
E-Mail: [email protected]
Phone: +49 228 99 410 6644
For more information on reporting to the external reporting office, please visit
https://www.bundesjustizamt.de/DE/MeldestelledesBundes/MeldestelledesBundes_node.html
Internal Reporting Office
The internal reporting office at allmannwappner is Ilona Bosch, Head of Human Resources
E-Mail: [email protected]
Phone: +49 89 13992564
allmannwappner gmbh
Nymphenburger Straße 125
80636 Munich
Fon: +49.89-139925-0
Fax: +49.89-139925-99
[email protected]
Registry court: Amtsgericht München
Registry number: HR 152369
Managing directors: Markus Allmann, Frank Karlheim, Ludwig Wappner
Sales tax identification number persuant to
§ 27a of the tax act: DE 236913163
Responsible for content according to § 18 para. 2 MStV:
Markus Allmann
Corporate Management: Prof. Markus Allmann, Frank Karlheim (Managing Director), Prof. Ludwig Wappner (Managing Director)
Managing Partner: Prof. Carola Dietrich, Kilian Jokisch, Robert Liedgens, Philipp Pott, Susanne Rath, Andreas Scholz, Veronika Stetter, Katharina Thomas, Philipp Vogeley, Alexandra Wagner
Design: NODE, Berlin, Oslo
Programming: Systemantics, Viersen
Umsetzung: Roswitha Allmann, Lion Krauß, Alexandra Wagner
Concept: Janosch Welzien, Nina Eisenbrand, Pedro Ferreira, Prof. Carola Dietrich
Translation: analog fachübersetzungen, Munich
Employee Photos: Ulrike Myrzik, Myrzik & Jarisch Munich
Individuals who work with allmannwappner on a project-related basis as freelancers or external partners may be named on this website. As we see ourselves as a team, they are named on the website; they are not in an employment relationship with allmannwappner gmbh that is subject to social security contributions. They are named with their express consent and do not constitute an employment relationship under labor law.
