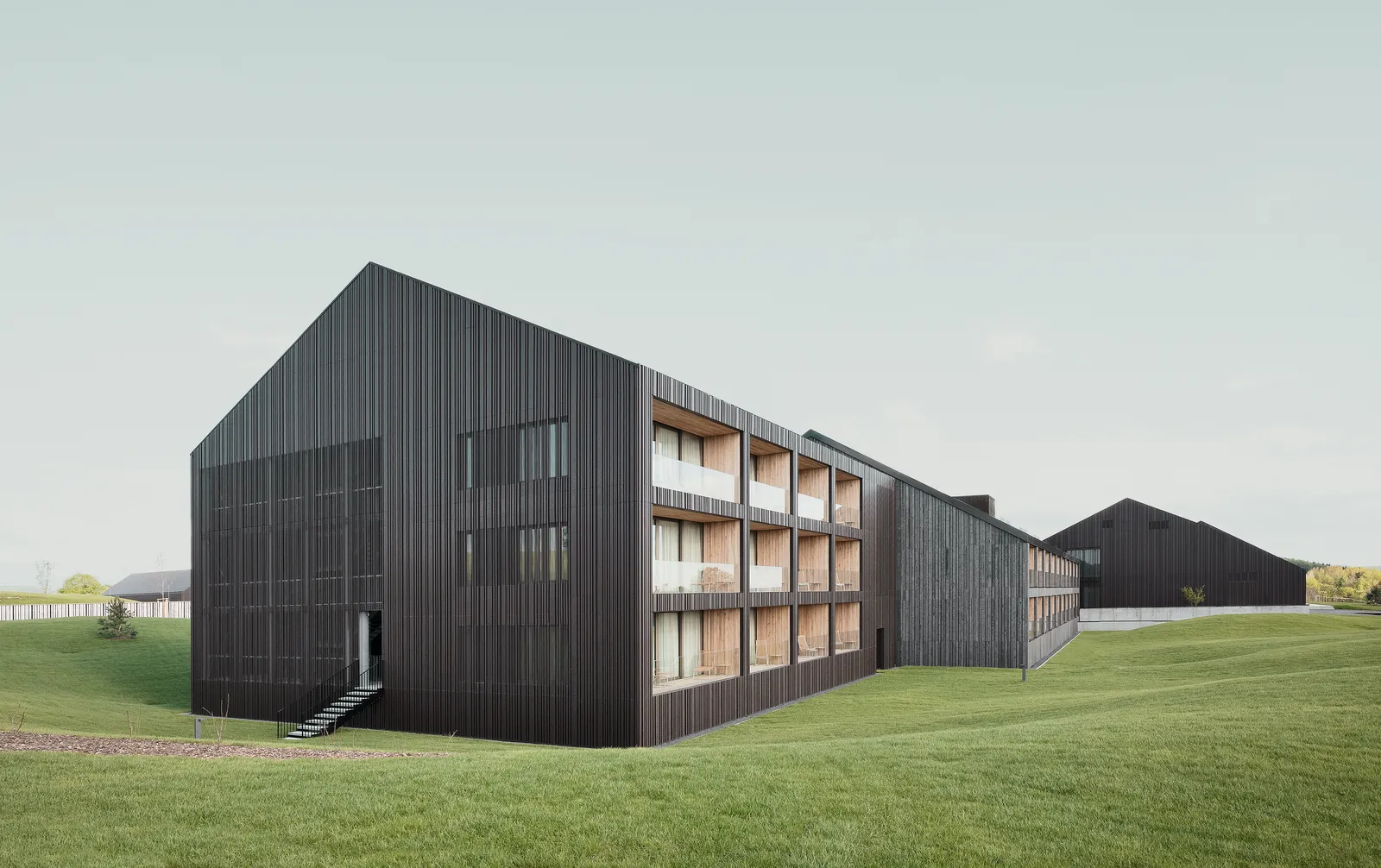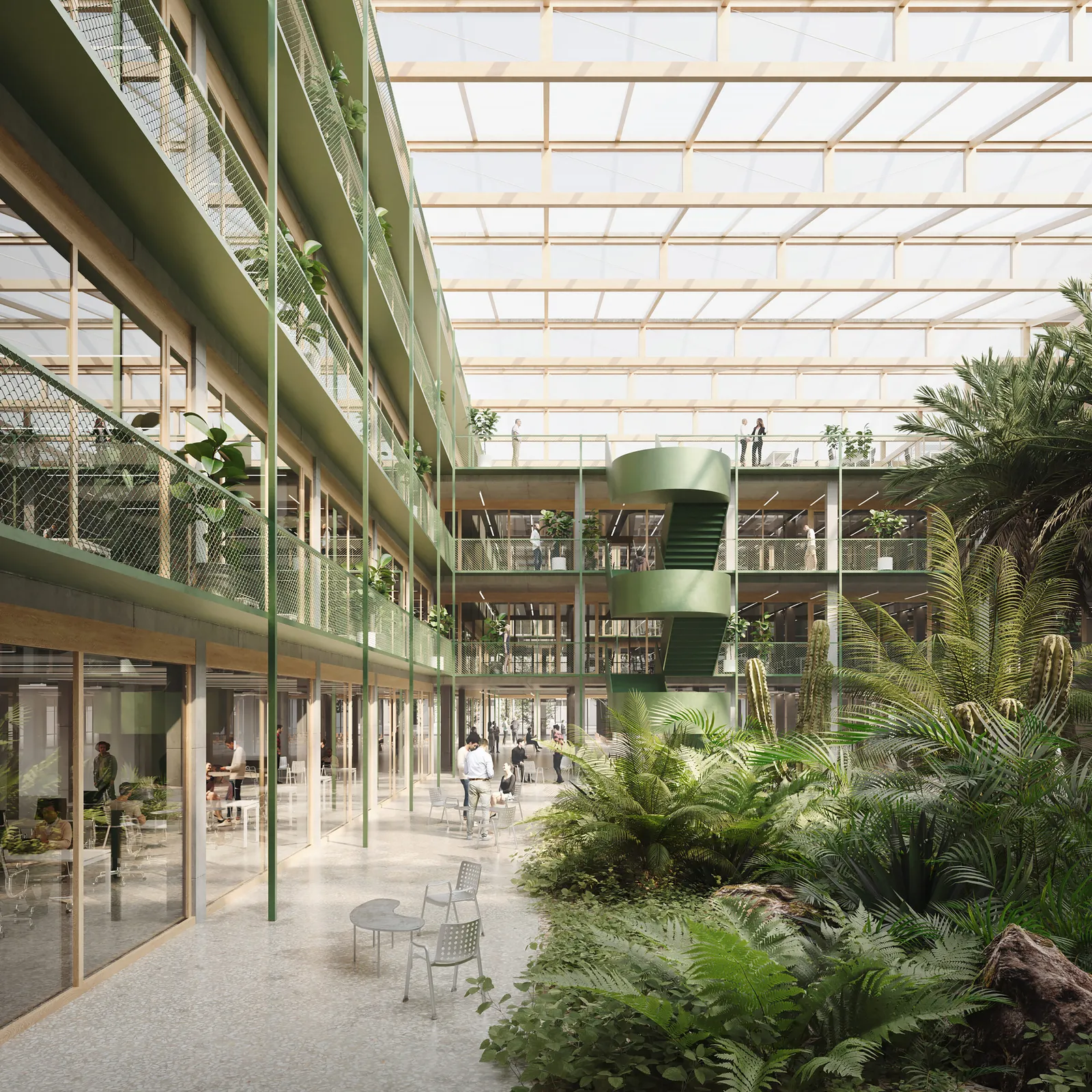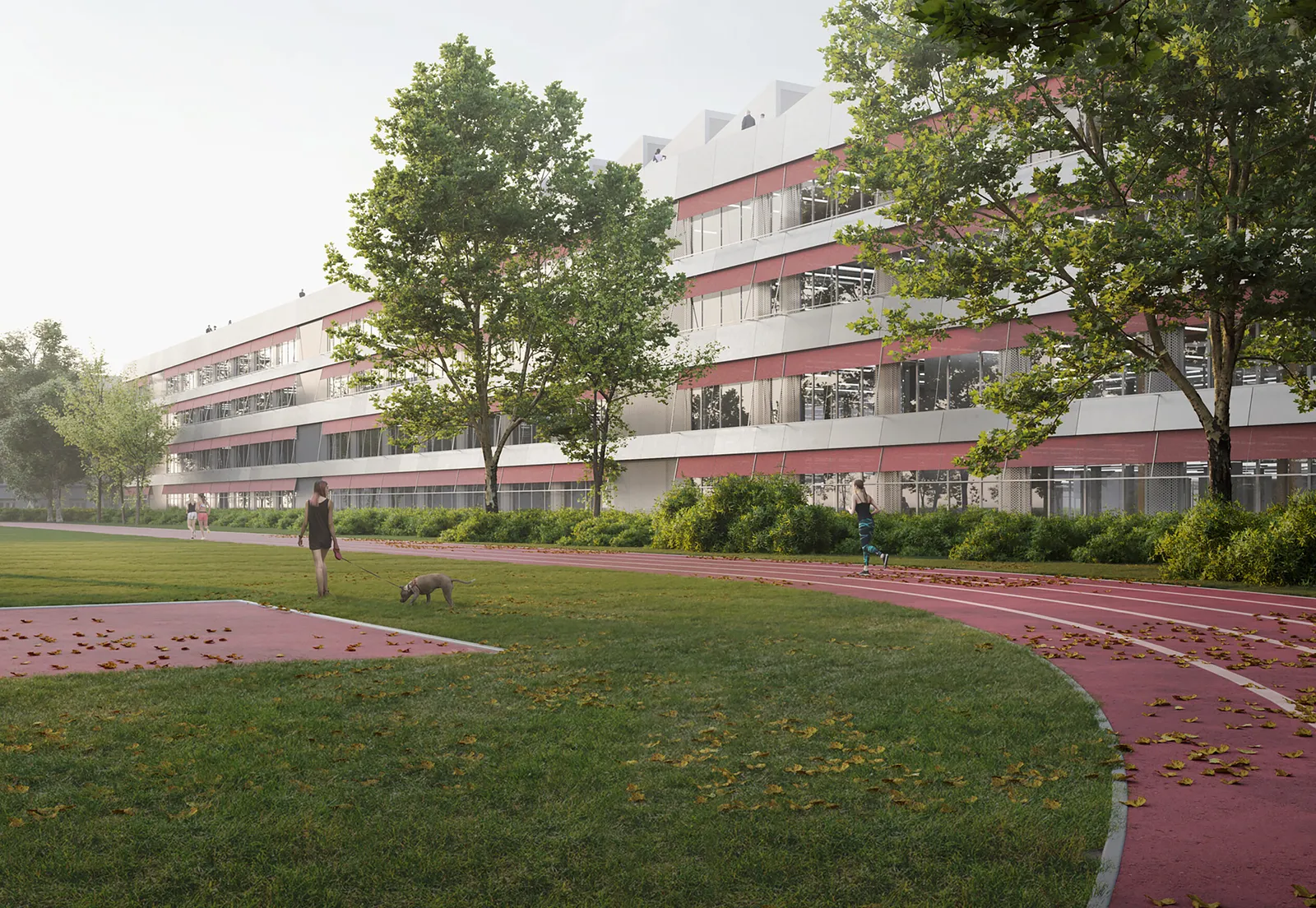Despite their indentity-forming and architectural cultural potential, many existing buildings, mostly listed, are affected by vacancy and lack of prospects for reuse.
In close coordination with the responsible authorities and stakeholders, we develop integrated architectural concepts for the re-densification and re-use of heritage-protected ensembles and existing inner-city properties with the aim of raising unused land and use potentials and reviving the buildings as market-oriented and at the same time identity-creating city blocks.
The property portfolio of the post-war years in Germany is characterized by a large number of buildings which, due to their unattractive external appearance as well as functional or technical deficiencies, have no prospects for sustainable development.

Through our architecture and design concepts, we are able to develop new identities that enable the objects to be placed on the market as attractive, market-oriented and future-oriented properties. The design, structural and functional quality of our concepts ensures the object´s marketability and profitability and also has a positive impact on the development of the surrounding area.
Our city centers have been hit by increasing vacancy rates of formerly vibrant retail and department store properties in the wake of the sharp changes in the retail sector in recent years.

By adding timber construction, performative facades and greenery, the 1970s stock is converted into a flexible playable urban building block with public areas.

We are opening new perspectives for the use and development of these existing properties, which seen to resist reuse mostly due to a rigid, monofunctional typological structure. The focus for us is to transform the inventory through targeted interventions into flexible, adaptable and thus value-stable typologies and structures, while at the same time considering grey energy as a resource and as a value.
Energy efficiency in operation and the thermal comfort of the user are increasingly important criteria for the attractiveness and marketability of existing properties.
In cooperation with long-standing partners for technical development, building physics and climate design, we develop intelligent, tailor-made and appropriate renovation concepts that integrate the concerns of energy consumption, usage requirements, sustainability and façade design. Throughout the entire process, we constantly keep an eye on the concerns of climate management and support possibilities and can competently accompany you through the entire planning and construction process.