The design created in the dialogue process aims to initiate a long-term development of the Gutleut-Areal. The Gutleut-Areal is located on the north bank of the River Main, bordering the stations district to the east, Griesheim to the west and Gallus and the tracks of the main railway station to the north. The area therefore benefits from a central location and offers great potential for development.
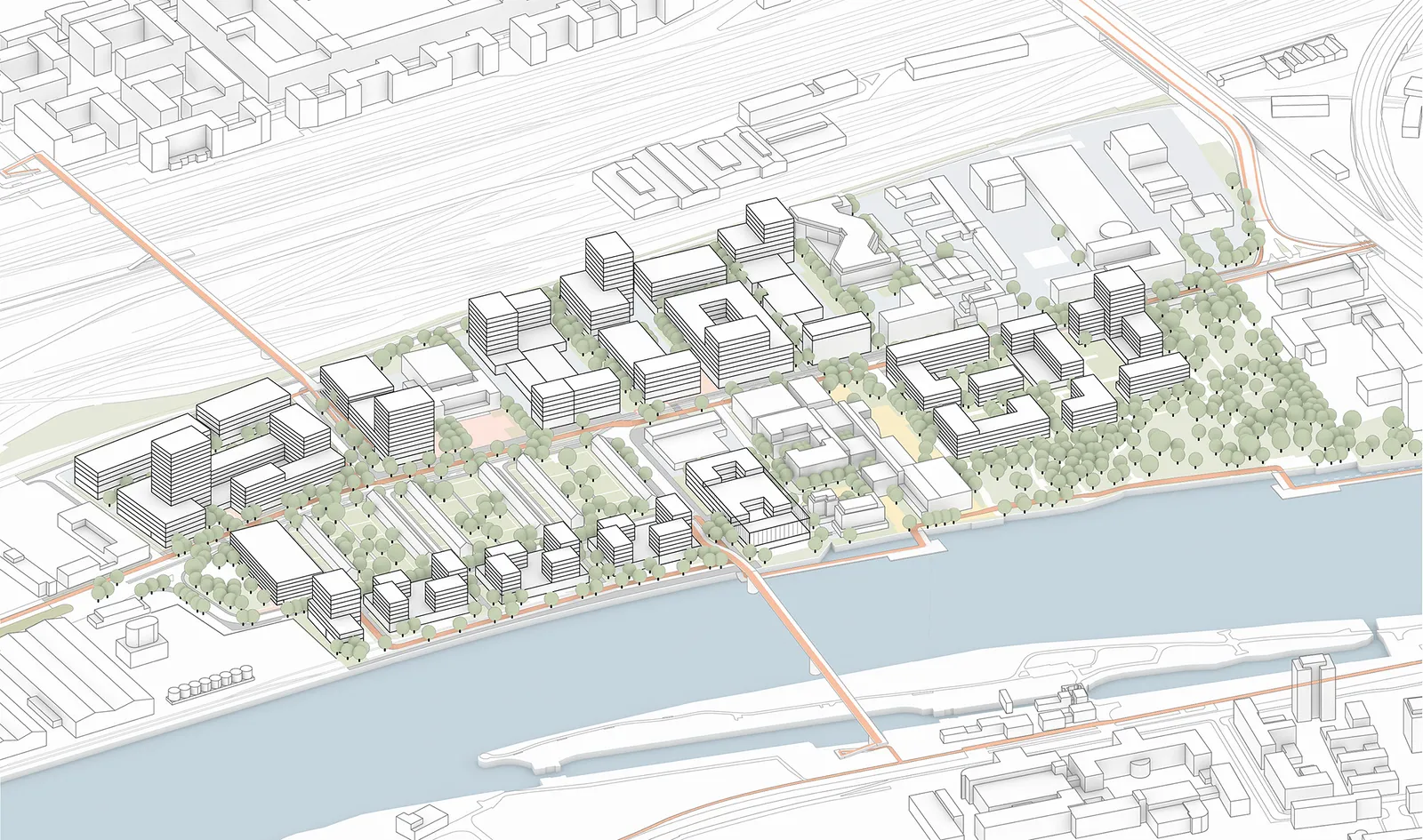
The entire district is based on commercial use. This is enriched at various points derived from the existing buildings, by other uses such as housing, local amenities, culture and education, as well as recreation and social facilities. Three different places with different characteristics are thus created along the Gutlet Boulevard. These will become points of gravity and attract various commercial uses.
In order to strengthen identification with the new urban quarter identity-forming places must be created. We are using the potential of the existing buildings. The Gutleuthafen and cultural center with the theater building block, the Hirtenplatz with its striking new high point and the Sommerhoffpark in connection with the Milchsackareal form a network of identity-creating places that connect the industrial character with new and existing open spaces.

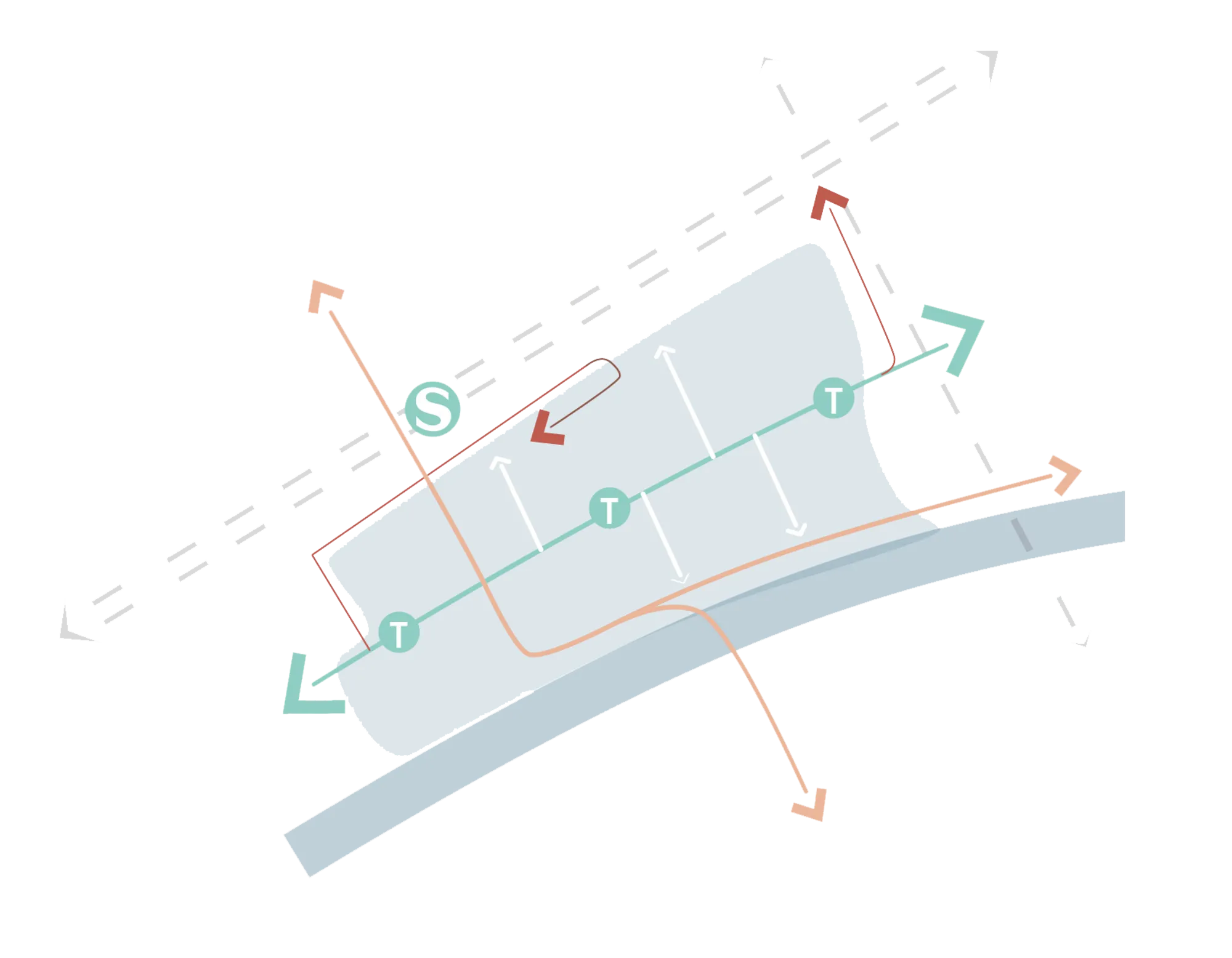

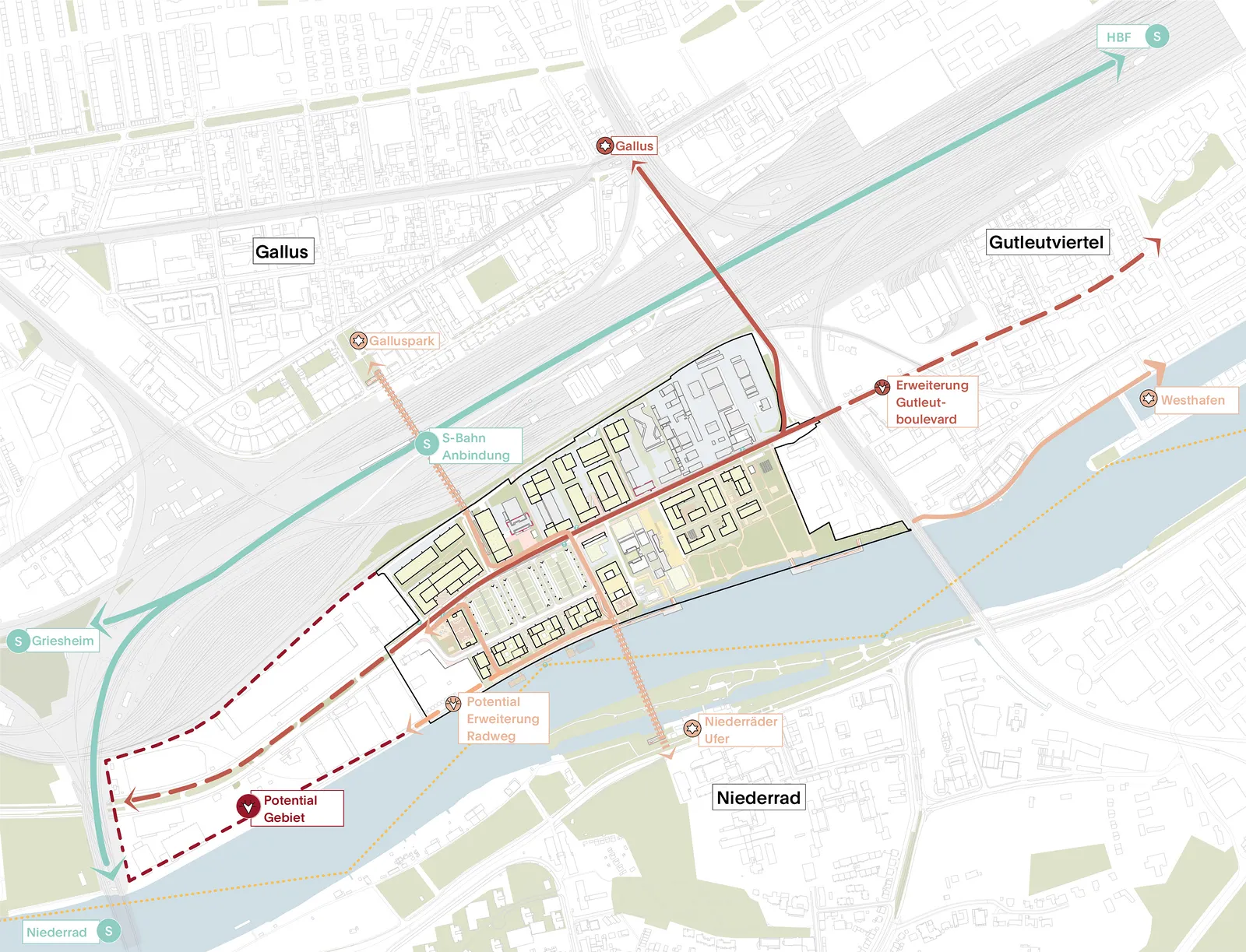
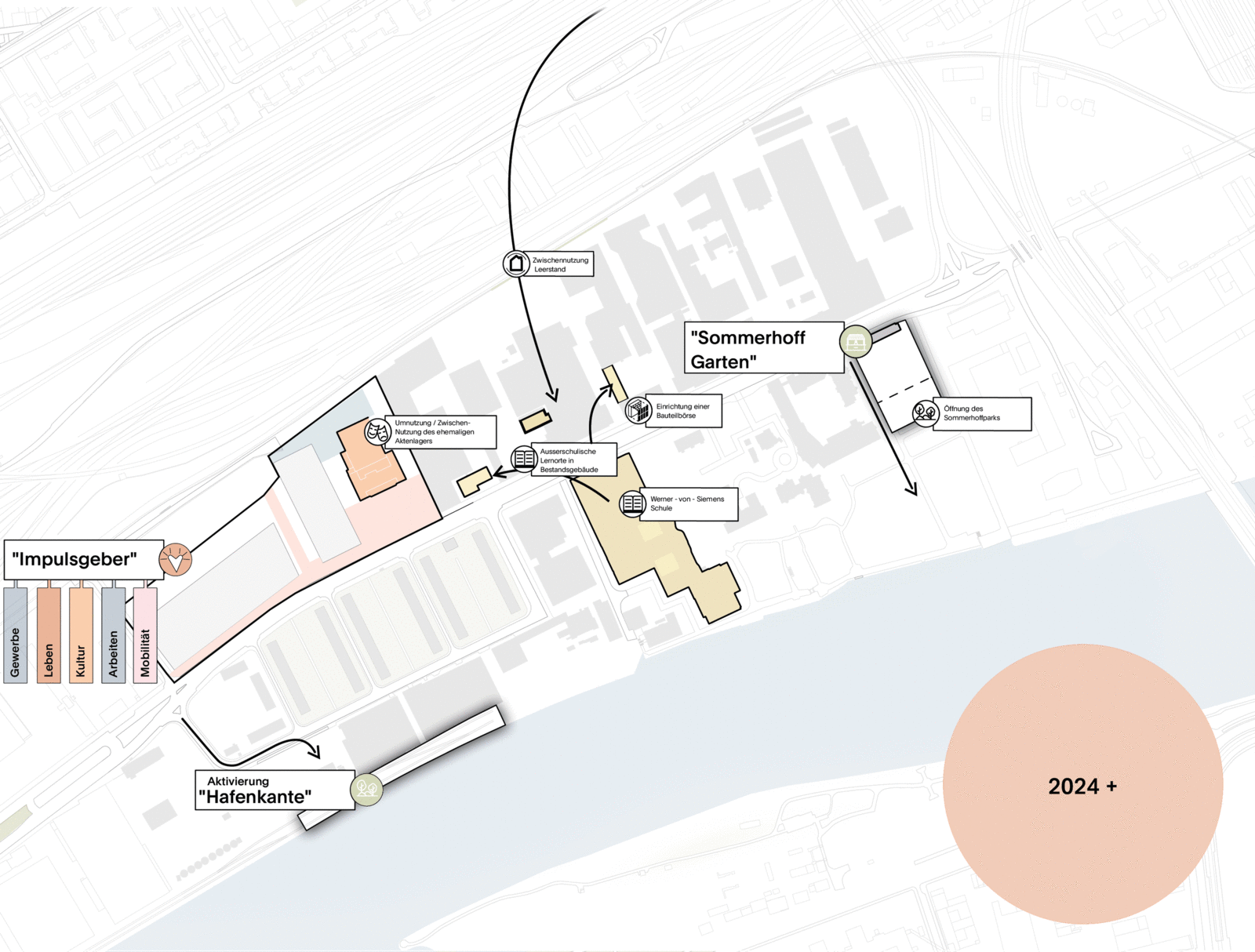
The plans envisage a gradual transformation of the area. In a first step, brownfield sites will be developed as a stimulus. Parking areas as well as the waterfront will be made accessible to residents. In subsequent development stages, existing buildings will be further developed, individual building blocks will be demolished, new commercial and cultural activities will be established, and public transport will be expanded to include bus, streetcar, S-Bahn and ferry services. Creative and residential space will be created. New bridges over the river and rails will ensure good connections to the district.

The usage cluster with a commercial focus is trying to establish different offers for different users. The buildings should be able to accommodate flexible commercial forms mainly through hybrid space offers. Special attention must be paid in the design of the building law to secure spaces for service industries and crafts. Moreover, the critical mass for local supply of the area can be reached via residential blocks. Cultural, social and educational building blocks complement the usage cluster.

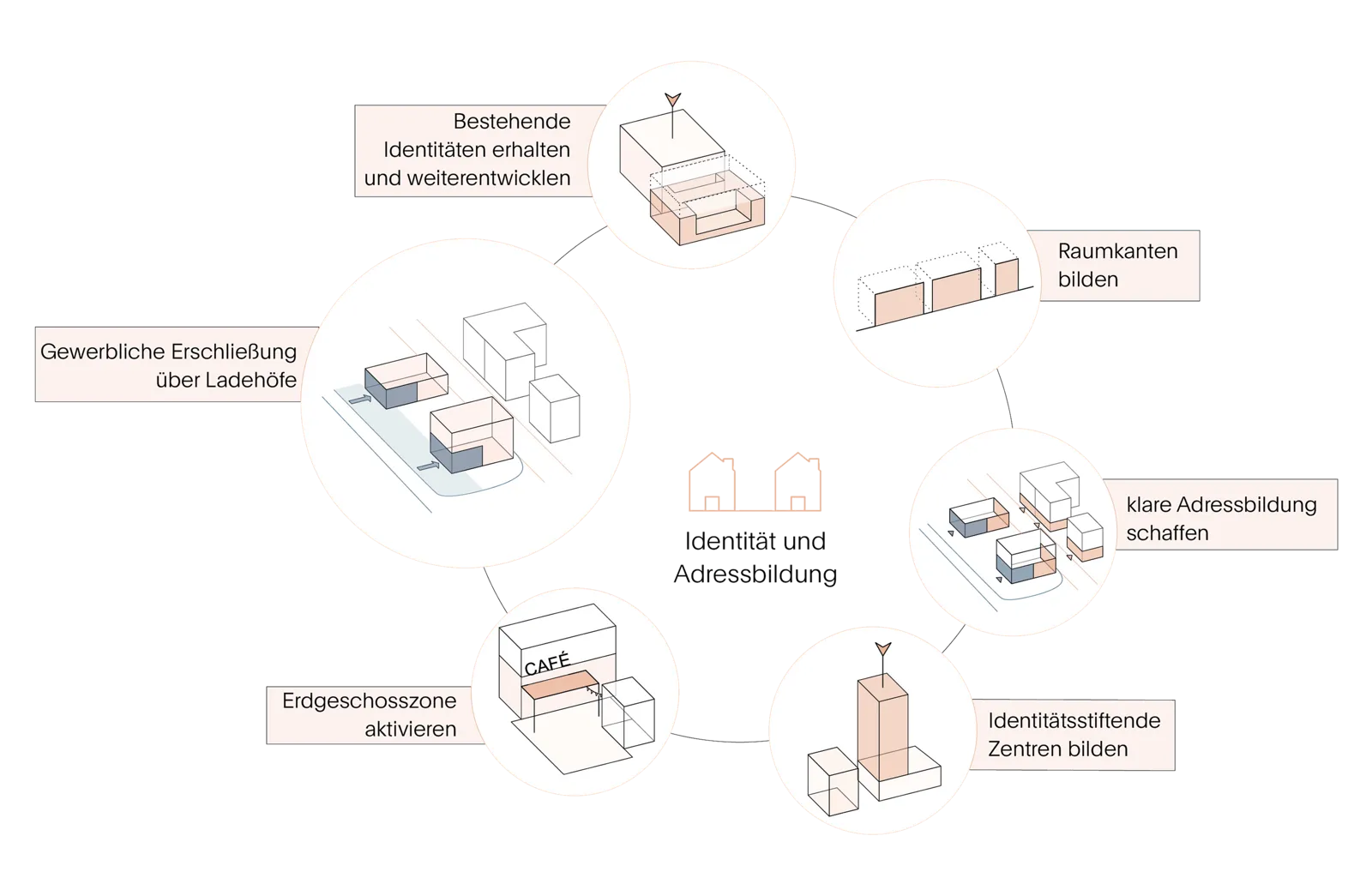
Existing identity-forming building blocks will be preserved and further developed. New centers for art, gastronomy, the waterfront and parking areas will create new spaces for exchange and social interaction. The individual building blocks are given a clear address and will have a space-forming effect. Commercial development will be separated from the public via charging stations, allowing for high-quality open space development towards the street.

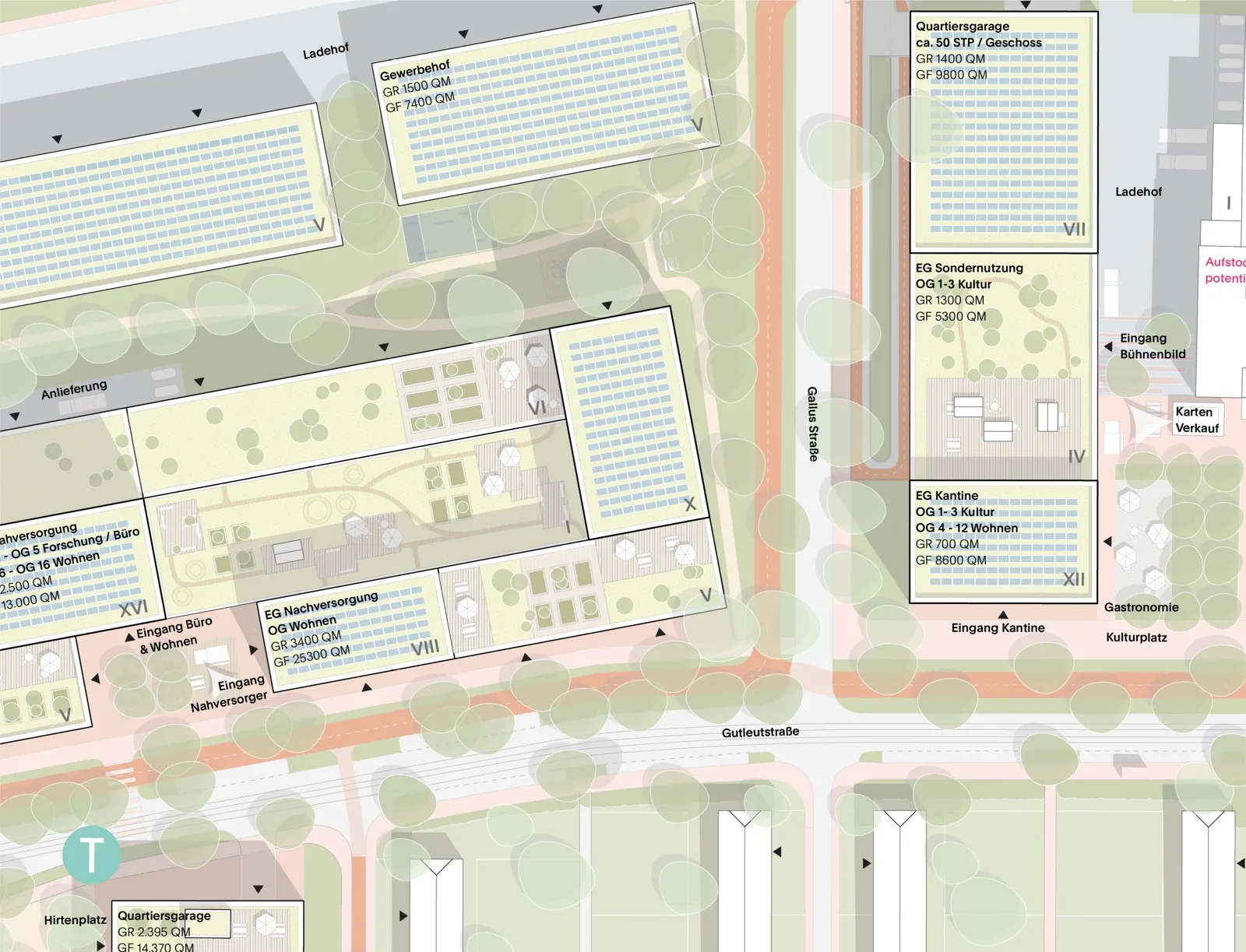
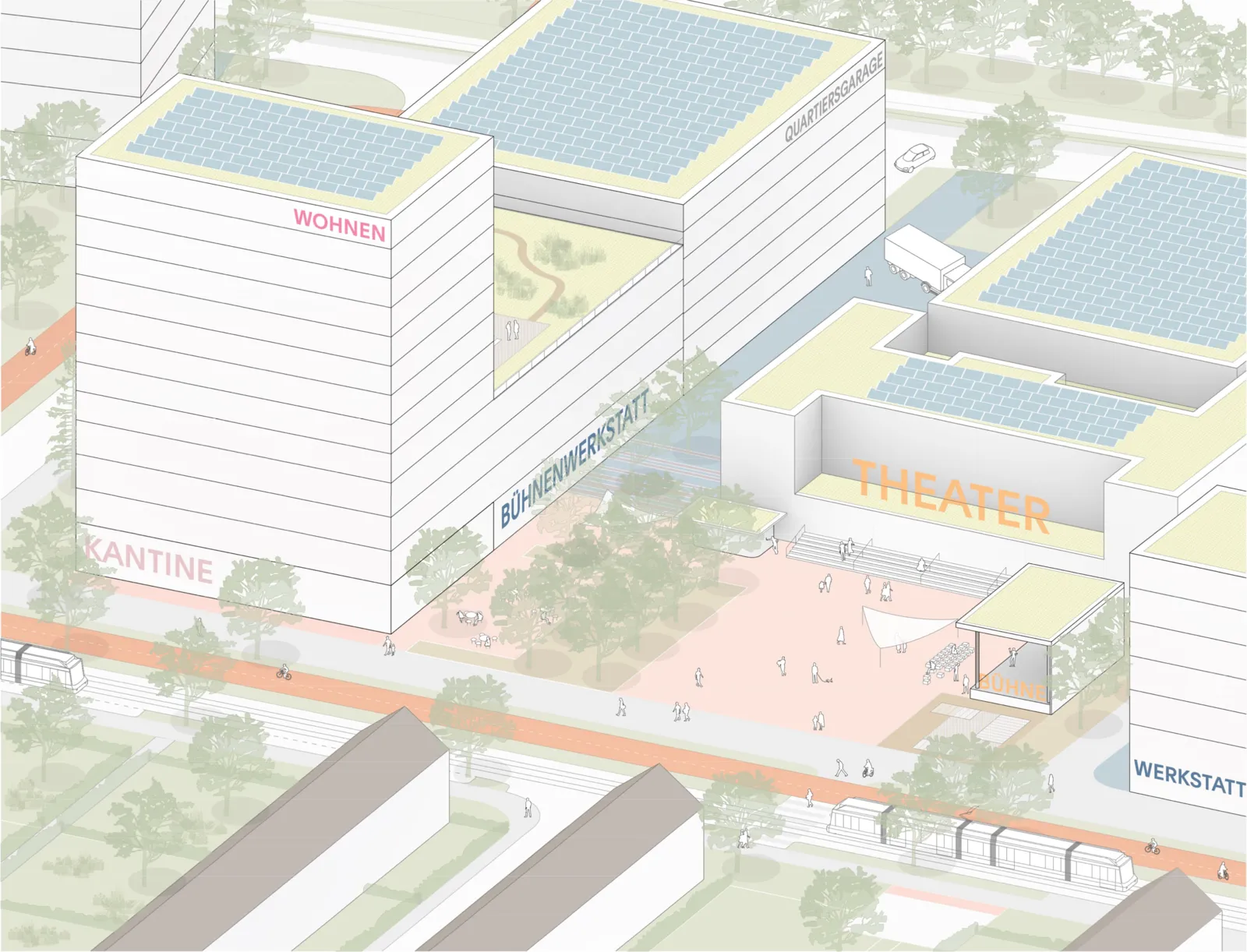

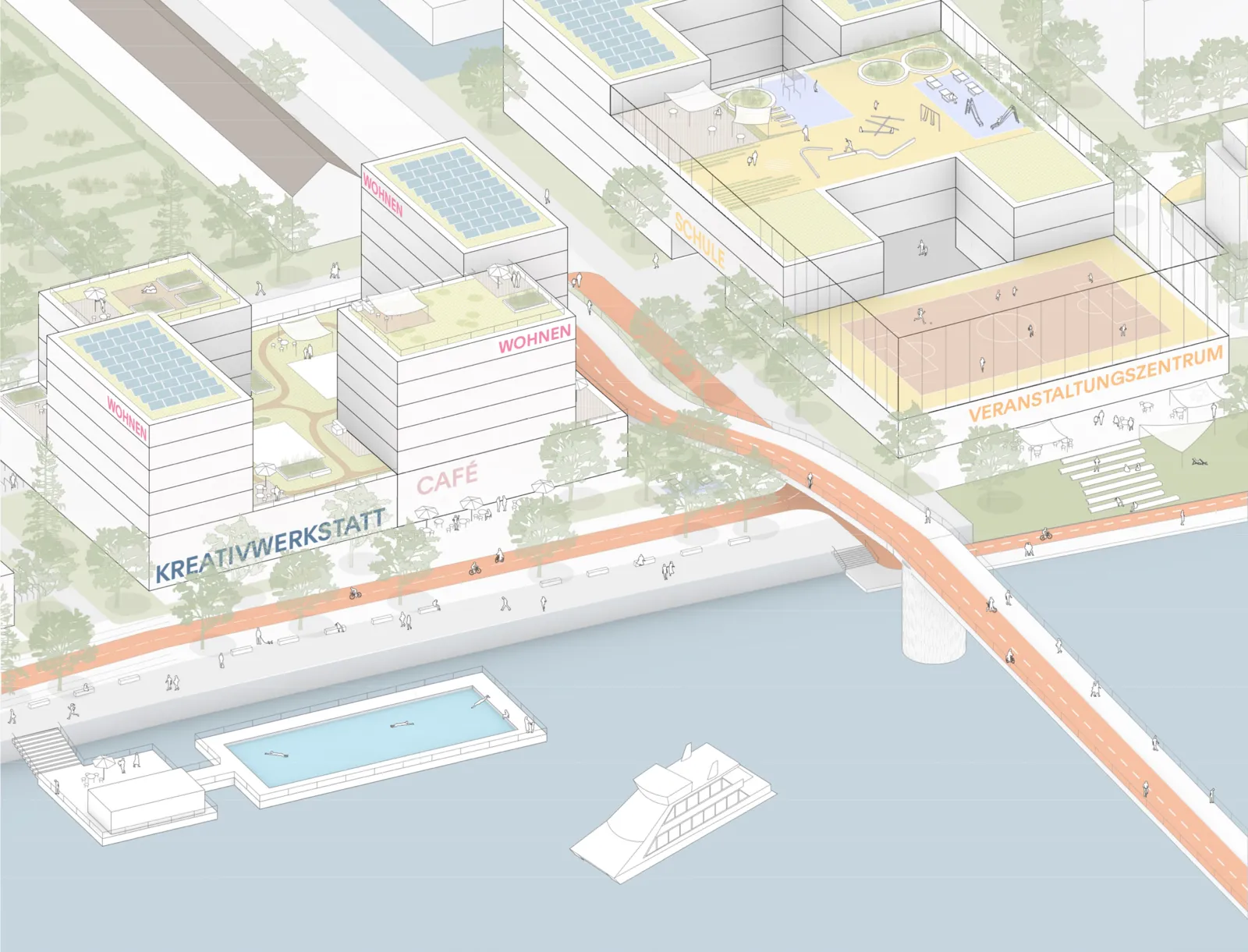
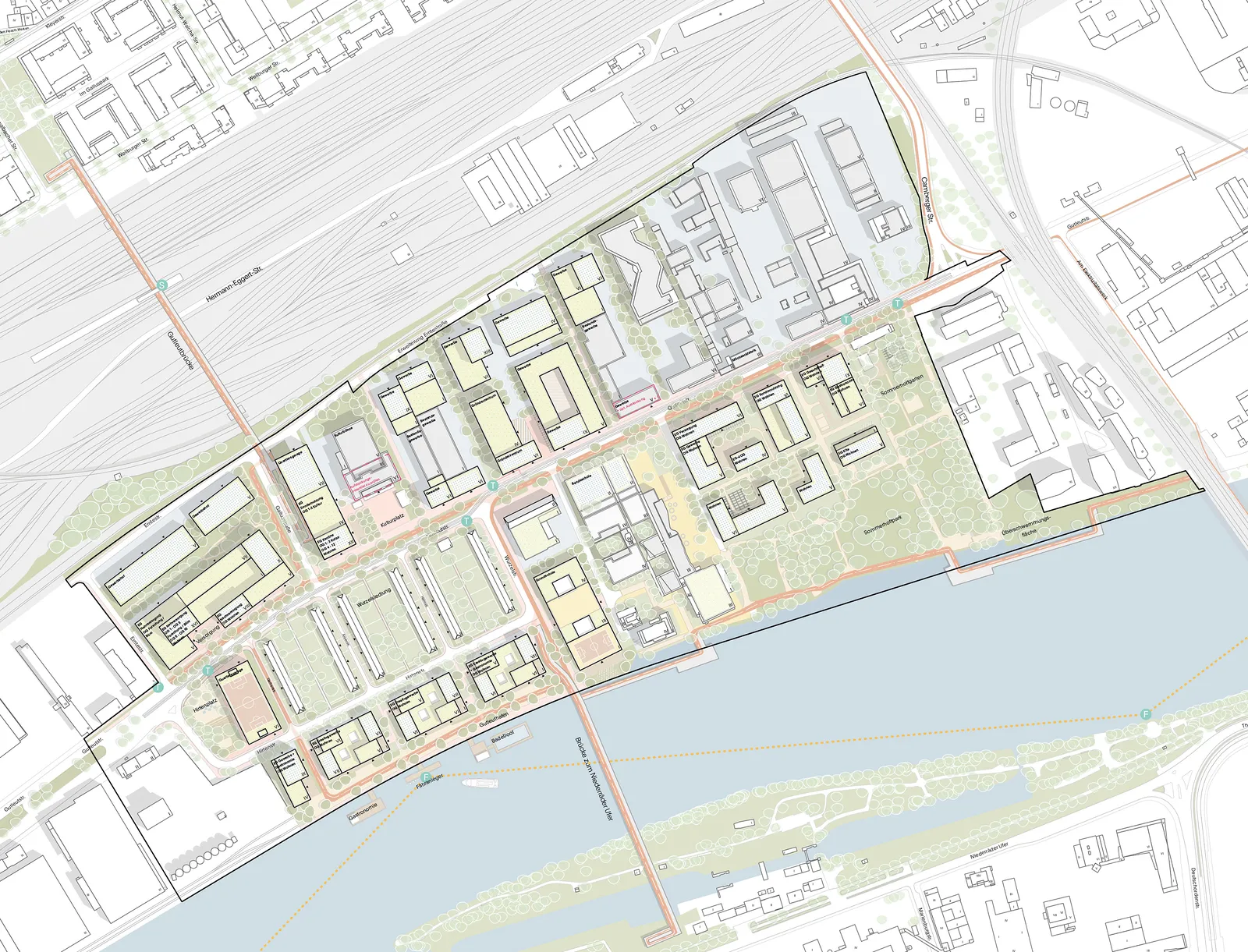
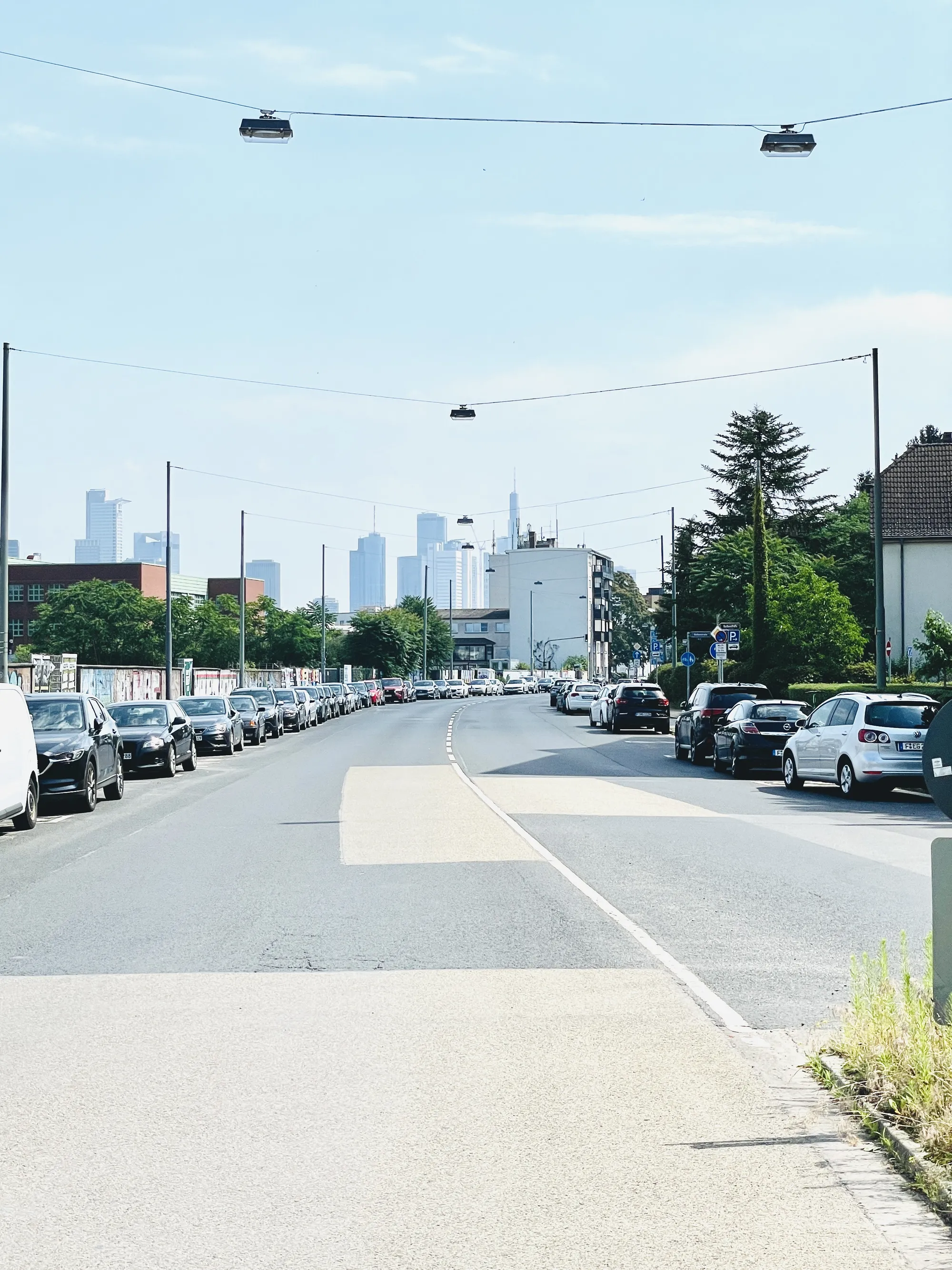
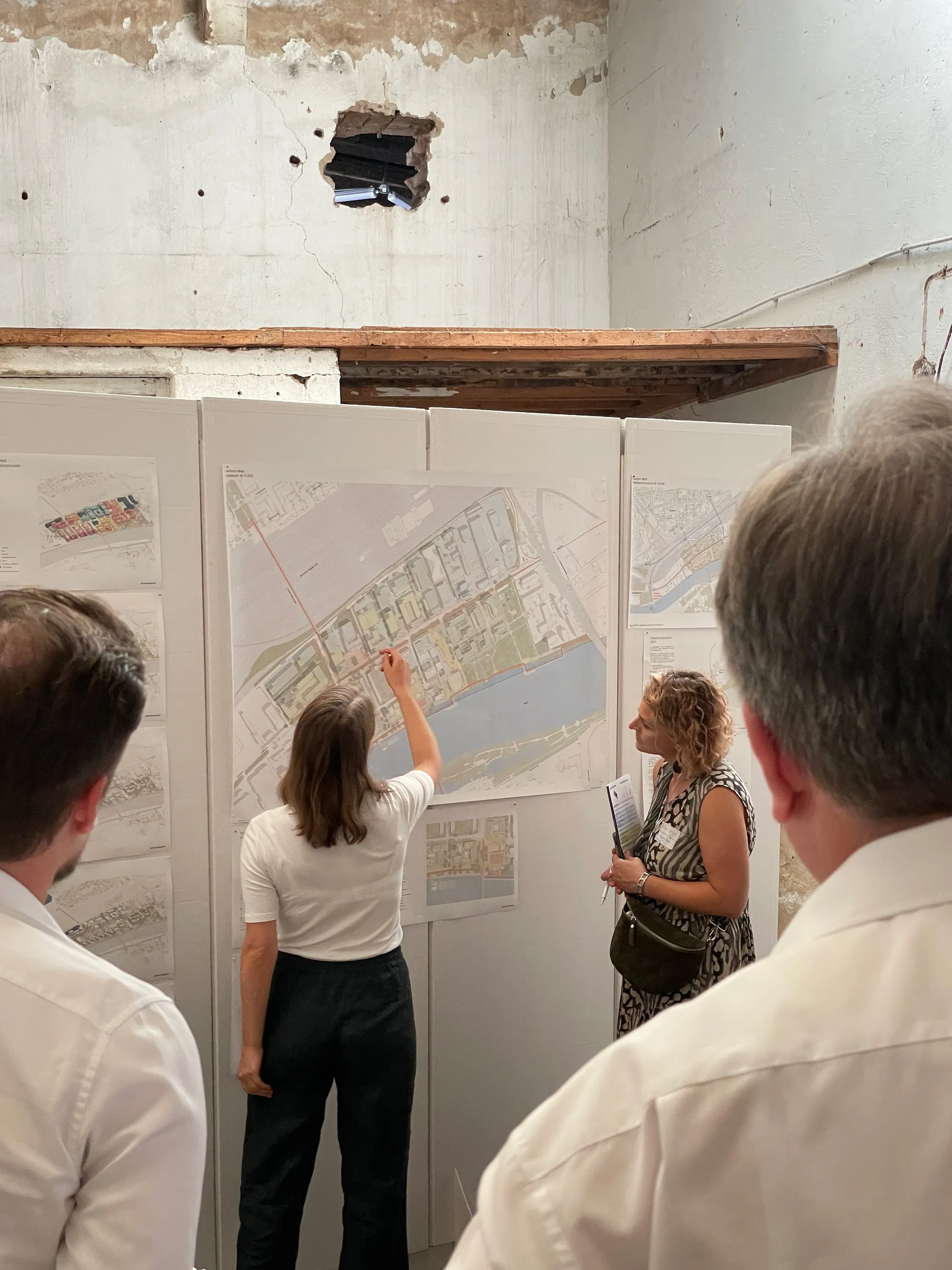

Consulting & Project Development: