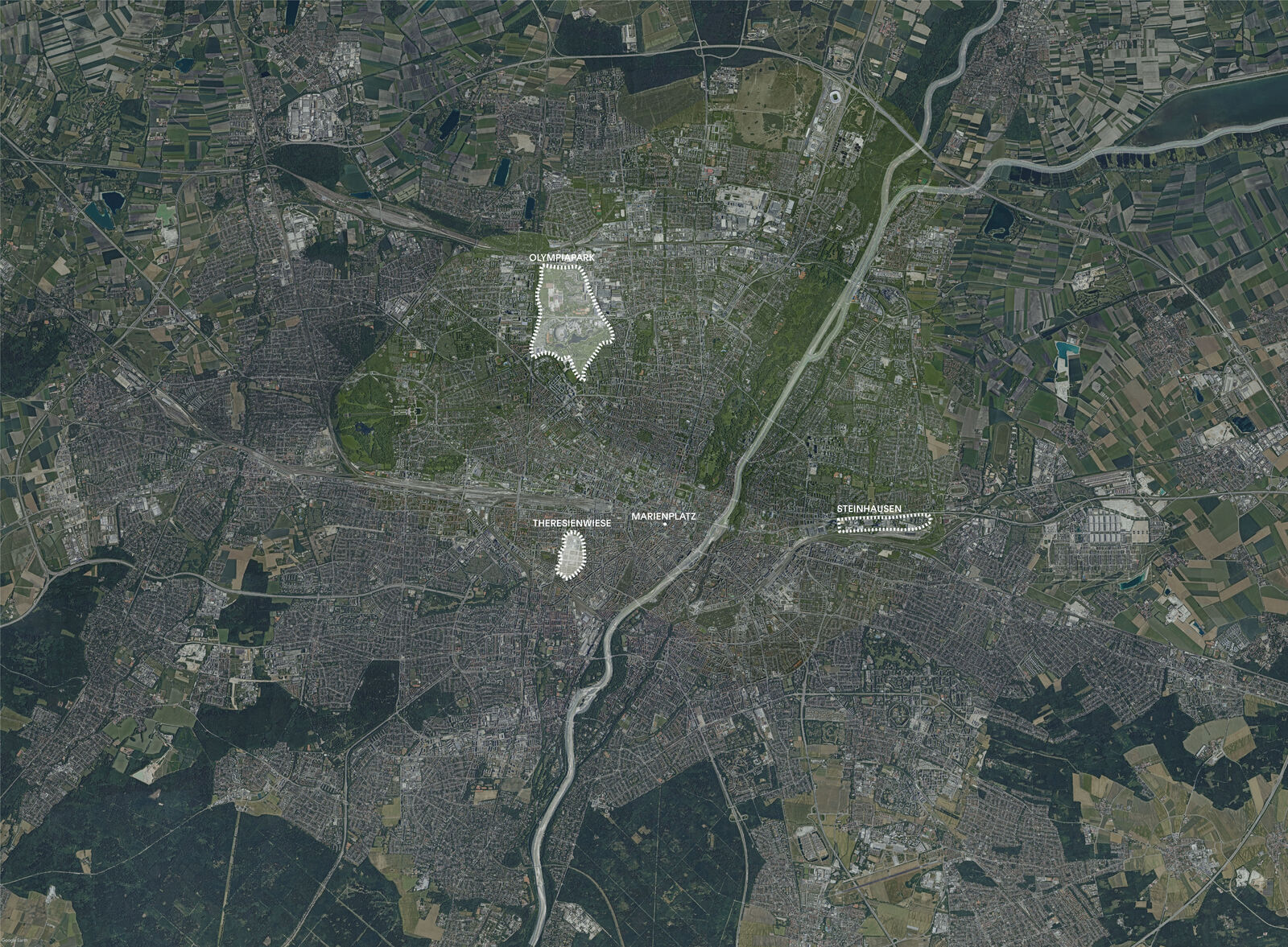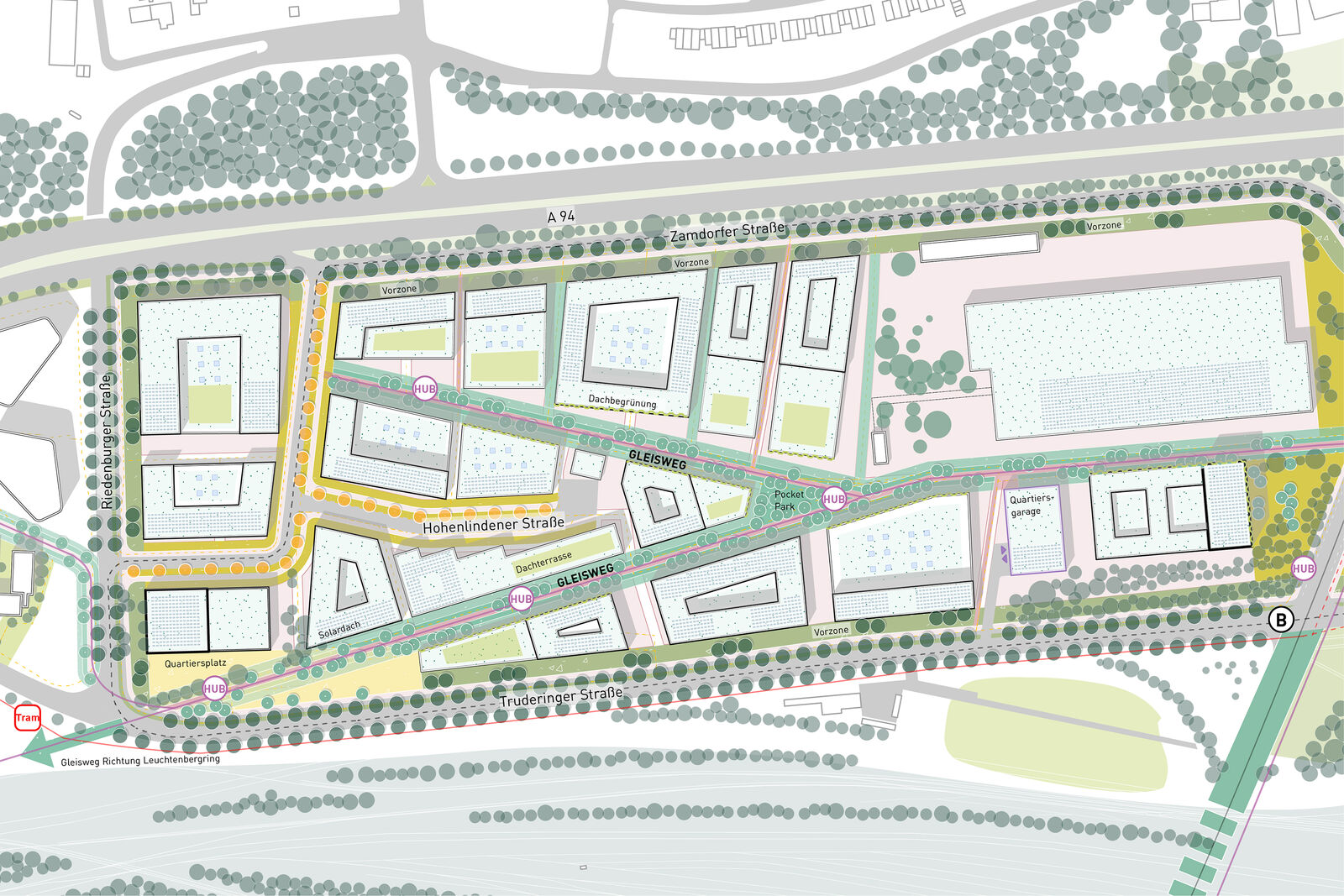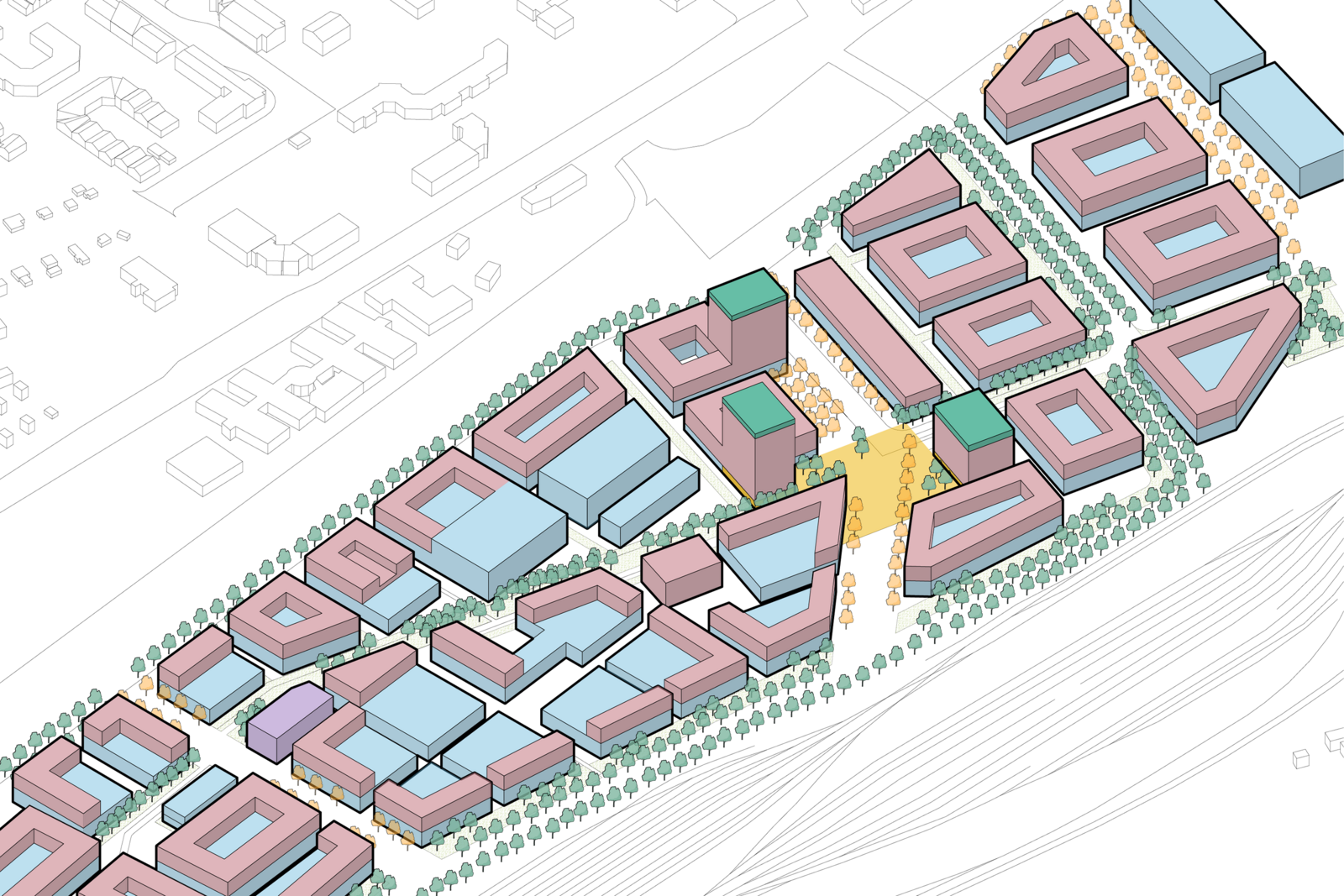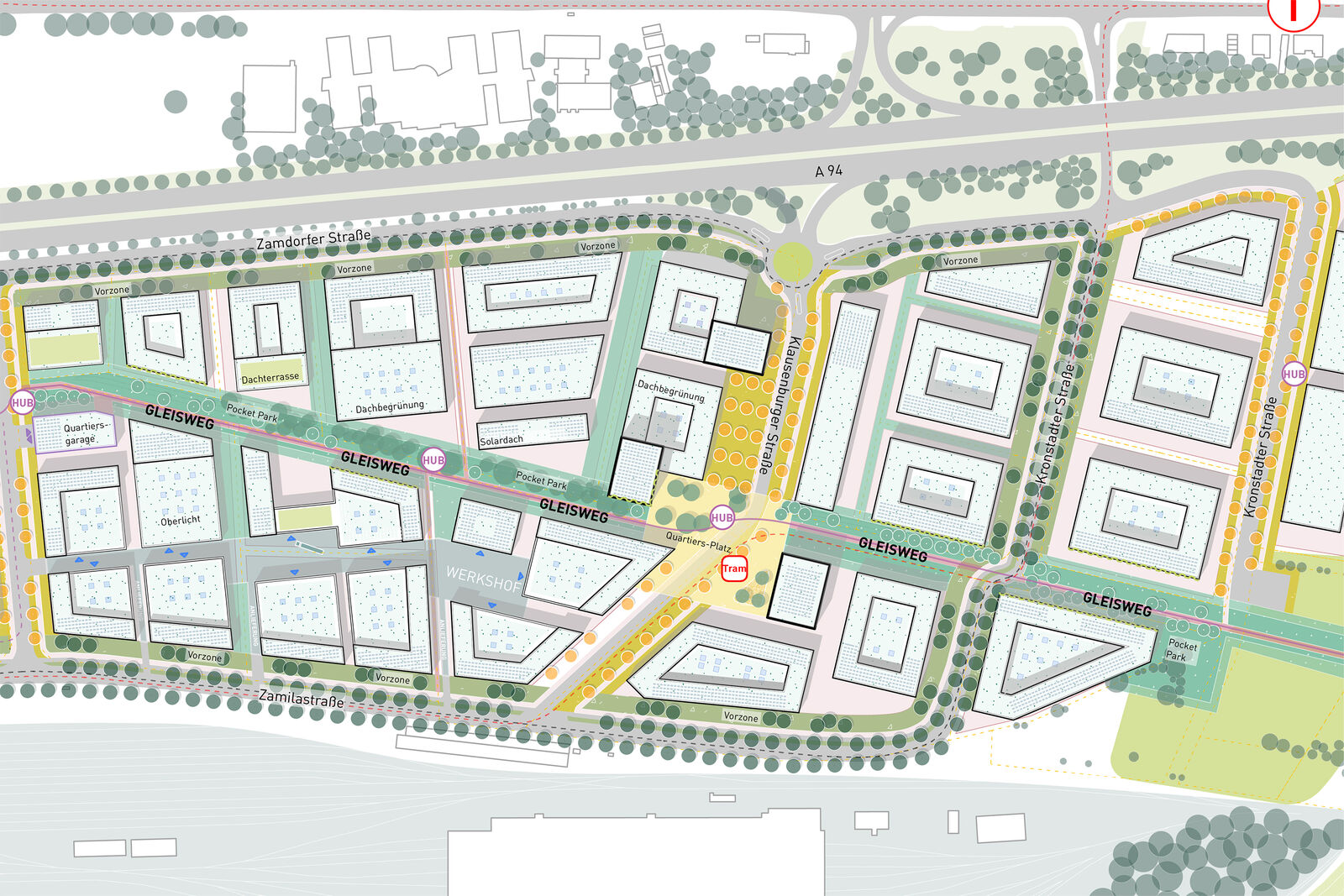The Steinhausen Master Plan aims at sustainable and future-oriented urban development by promoting improved mobility infrastructure, green and biotope areas
as well as mixed use. This includes the preservation of historical and industrial heritage with modern elements. The planning focuses on the creation of an efficient transport system through the expansion of a ring lock for the MIV and freight transport. The mobility hubs serve as important connecting points, supported by neighbourhood garages and slow mobility hubs. Public transport services will also be improved, including the tram extension east of Hultschier Strasse.
Three overarching open space structures will be introduced to provide the area with green space and strengthen climate resilience. The Steinhauser Ring is ecologically charged and the Hultschiner clasp is developed as a connecting element between different green and open space structures. In addition, there is the use of the track as an internal networking structure with high-quality living areas and publicly accessible open spaces.
The aim is to strengthen simple trade and mix it with higher quality, which can be achieved through hybrid building structures and small-scale arrangements. In the long term, a sustainable and space-saving distribution of the uses on the plots should be achieved, whereby existing architecture will also be included as a resource. At the hubs, complementary services such as catering, local services and cultural facilities for workers and residents are sought.

Theme
Steinhausen is a neighborhood in transformation. The master plan knows the direction-but is not to be understood as a master plan, but as a target picture that can only be approached slowly. In order to anticipate the qualities of the master plan in the various transformation steps, time steps were developed that anticipate the transformation successively.
Specialisation area I
The fact that Steinhausen´s smallness should be preserved is already evident at the western opening. Connected to the Bavaria Towers, people move into the district via former railway tracks. Exterior spaces and an identity-defining fine closure are created along the plot boundaries. More attraction, which invites you to move here on foot.


Specialisation area II
In East Steinhausen, many themes come together. Strengthening the public transport connection is marked by urban compaction and heightening. The architectural highlight and the connected square create urbanity and mark the vibrant center of the new old quarter.


Consulting & Project Development:
Specialist planners:
Studio Vulkan (Landscape Design)
Urban Standards (Mobility Planning)