The Frankfurter Ring trade association in Munich covers 1.6 million square meters and accommodates a variety of uses, including utility and logistics areas, residential development with local utilities office and research clusters. The aim is to develop a diverse, synergistic and identifiable urban district by efficiently using sealed areas and creating more green space in order to meet the climate challenges of the future and promote sustainability in all dimensions.
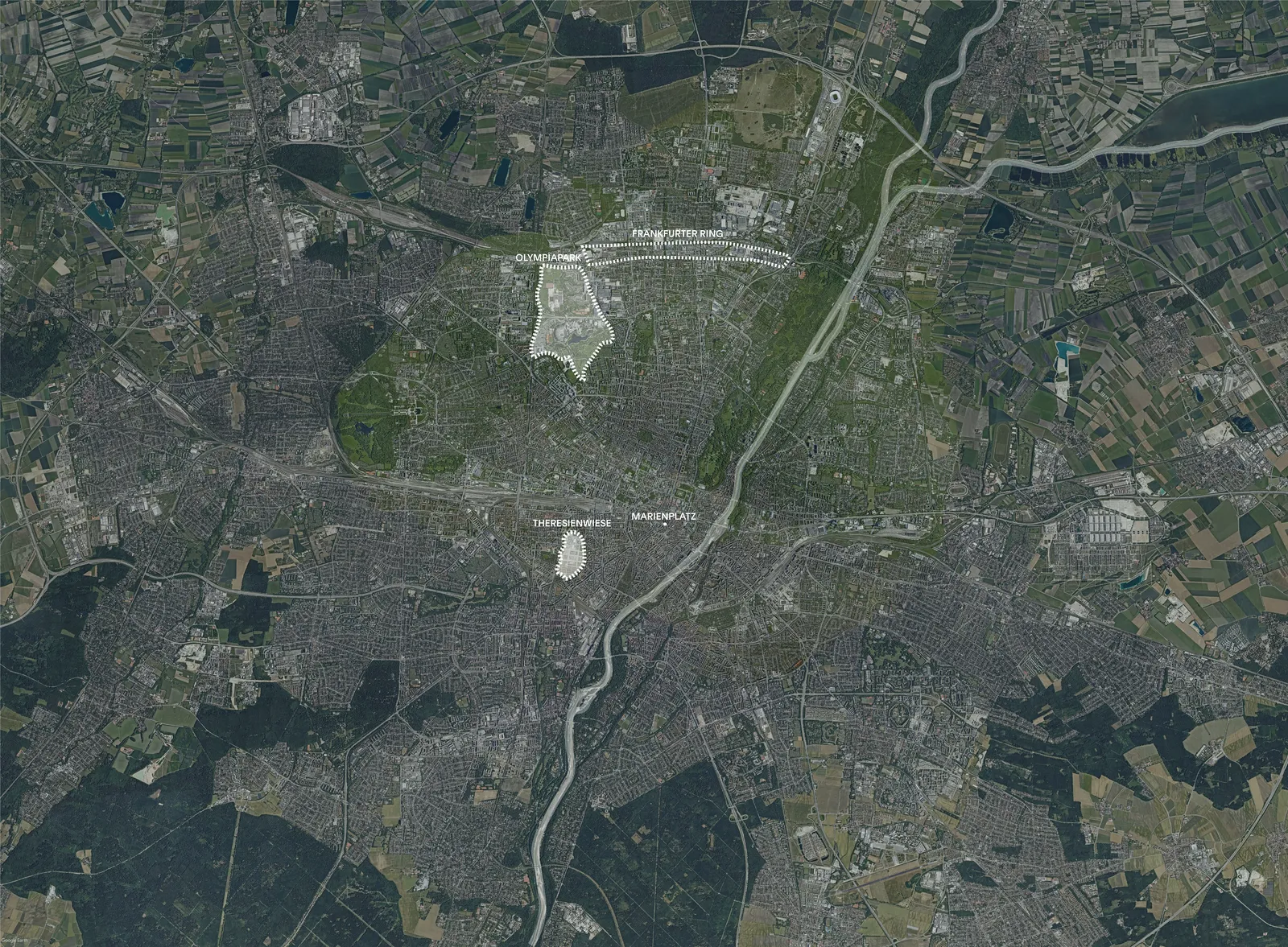
The Frankfurter Ring, which adjoins the commercial area in the southern part of the city district, is being transformed into Frankfurter Allee, which enhances the quality of living in the street space. The garden joint in the heart of the district connects old and new public transport hubs and serves as an important open space structure. At the same time, the green space in the entire area is being strengthened in order to increase climate resilience.
The DB-Nordring, a protected biotope, is to be opened up for passenger transport as a result of the framework planning. S-Bahn stations improve theaccessibility of the area, while measures such as fine-tuning and mobility hubs make public transport more attractive.
A traffic trial on Frankfurter Allee is intended to better connect the neighbourhoods and integrate the local supply center along Knorrstraße. Services and cultural facilities are being developed in the Neue Mitte Milbertshofen, while a large district park is being developed to the east.
The theme defined in the step “Development of a Productive City Neighbourhood” served as the basis for defining the premise. Based on this, the specific measures for the Steinhausen Framework Plan were worked out and defined.
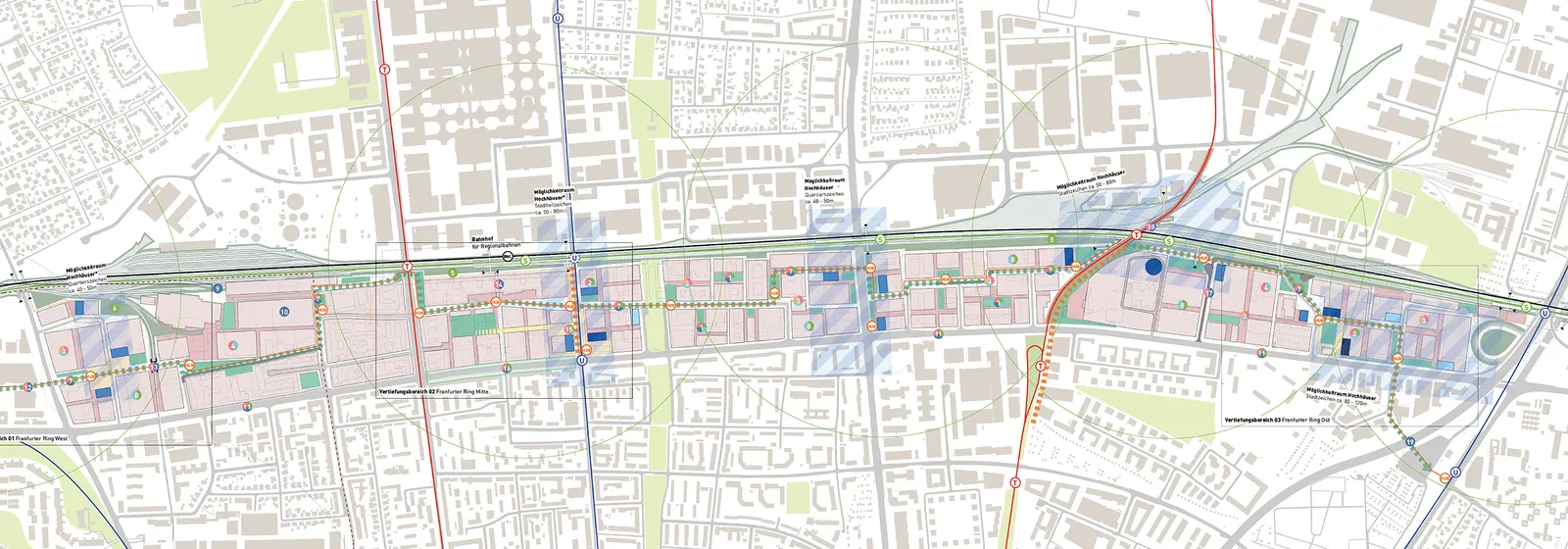
Theme
The state capital of Munich will be empowered to make concrete statements on the core themes of the master plan. From mobility, the development of open space, density and centers to distribution of use, the leitmotifs break down the most important topics into concentrated plans.
Specialisation area I
The fact that the Frankfurter Ring is a diverse business location is already evident in the far west. Here the area strikes up with a mix of local supply and large industrial logistics complexes. The garden joint as a connecting element permeates the different areas already. By consciously separating delivery and destination pages, logistic processes and outdoor space quality can be harmonized.

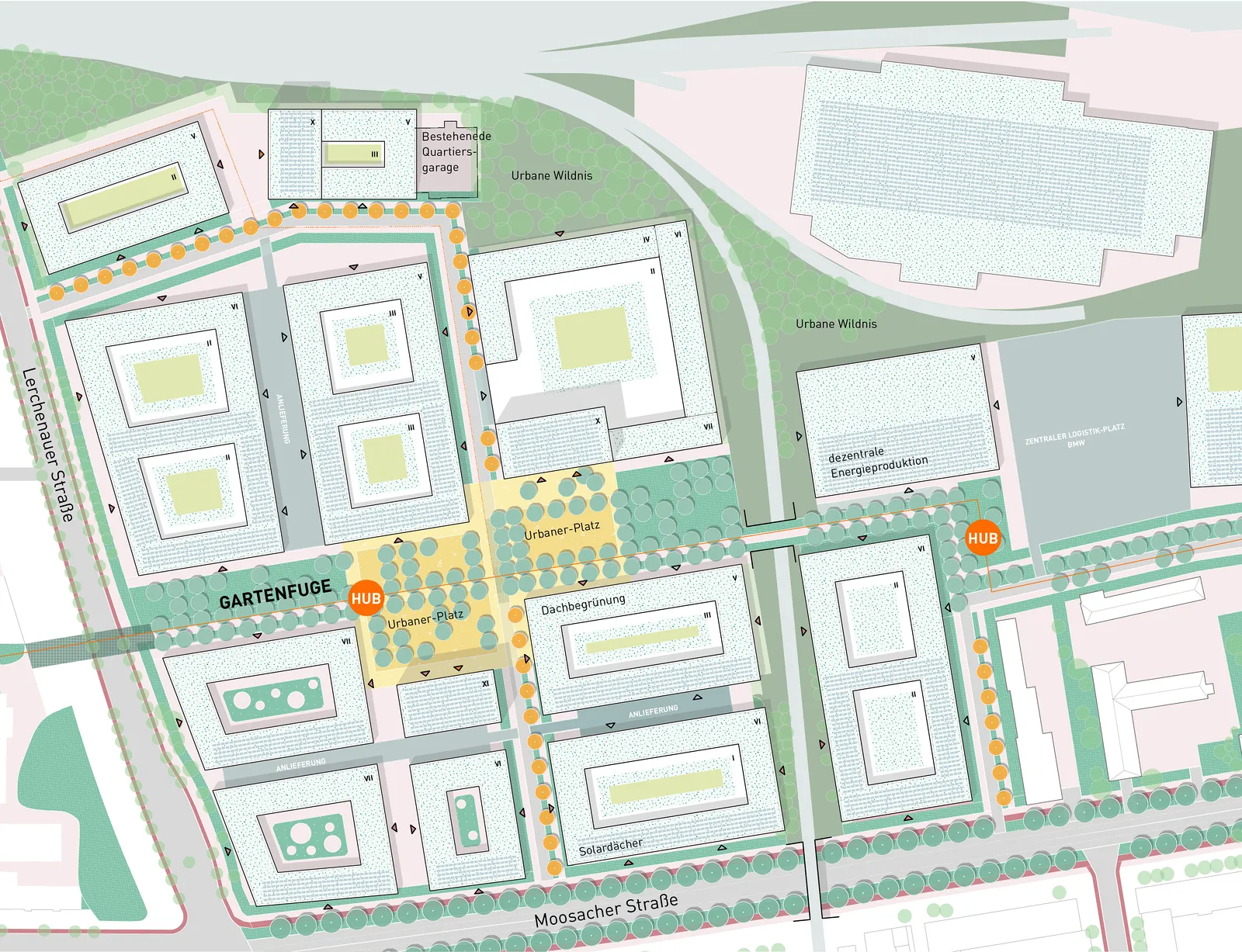
Specialisation area II
In the long term, the extension of a sub-center of the state capital Munich is under construction at Knorrstraße. This section is particularly well connected by the establishment of a regional and S-Bahn station. A junction is created at the intersection of the above-ground and underground tracks, which is also structurally accommodated with a marked elevation of the elevation profile. An urban park with local services attracts workers, residents and neighbours to the neighbourhood.
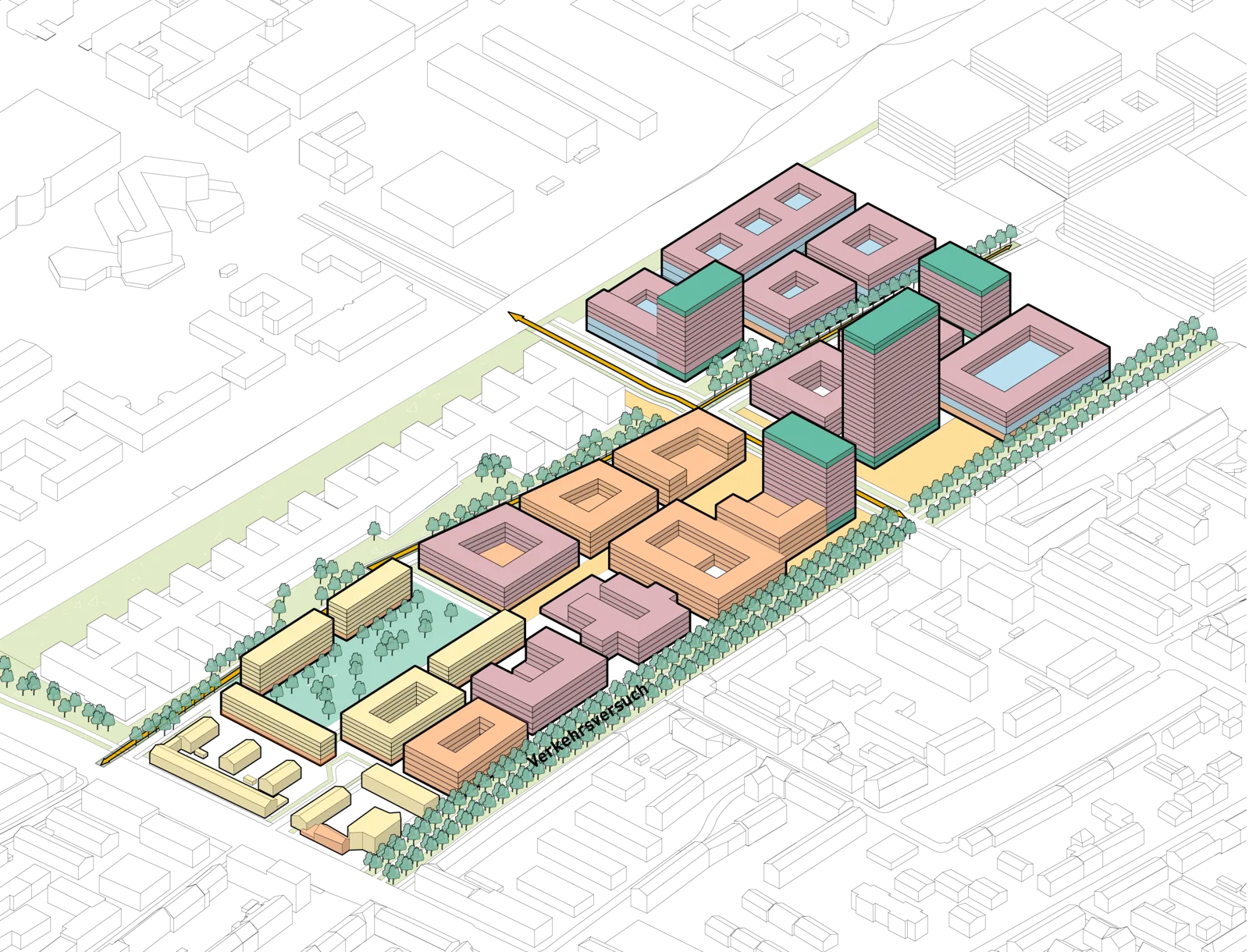
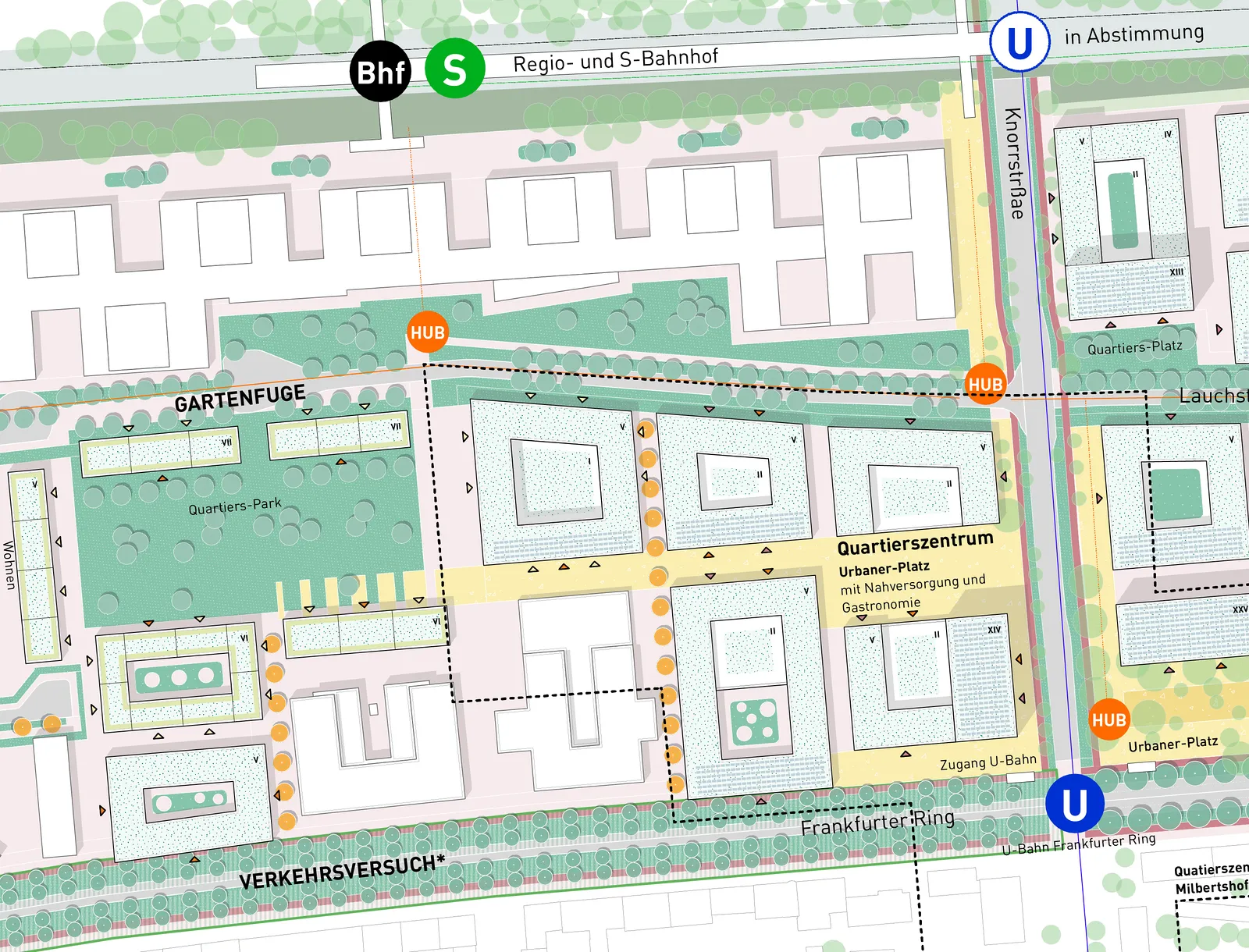
Specialisation III
In the very east of the Frankfurter Ring, right next to the motorway, a very mixed district of contrasts is emerging. In addition to large commercial units and multi-story hybrid commercial estates, high-rise buildings are being built for hotel and office use. In between, the garden joint and adjacent parks create the outdoor space that links and connects this district.
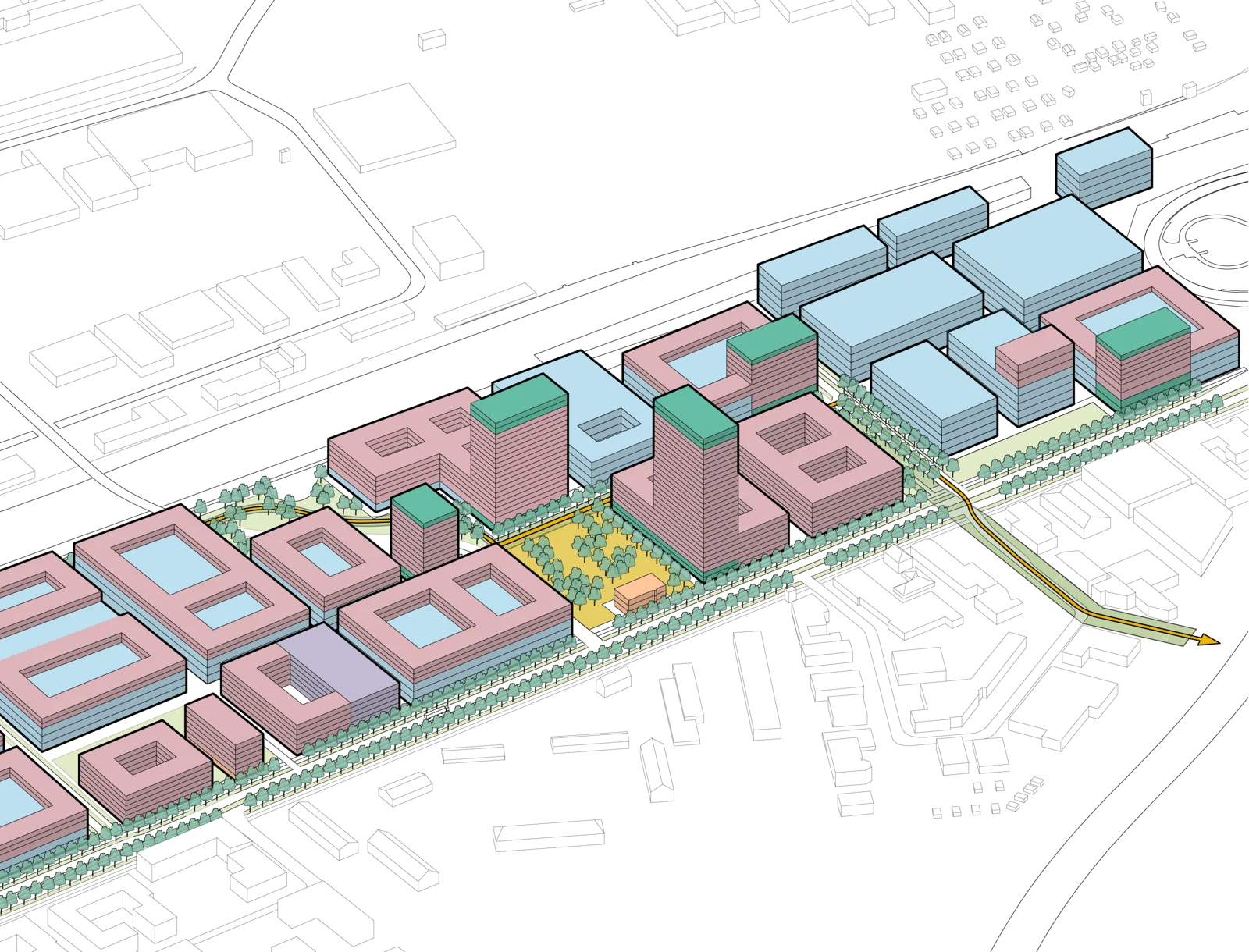
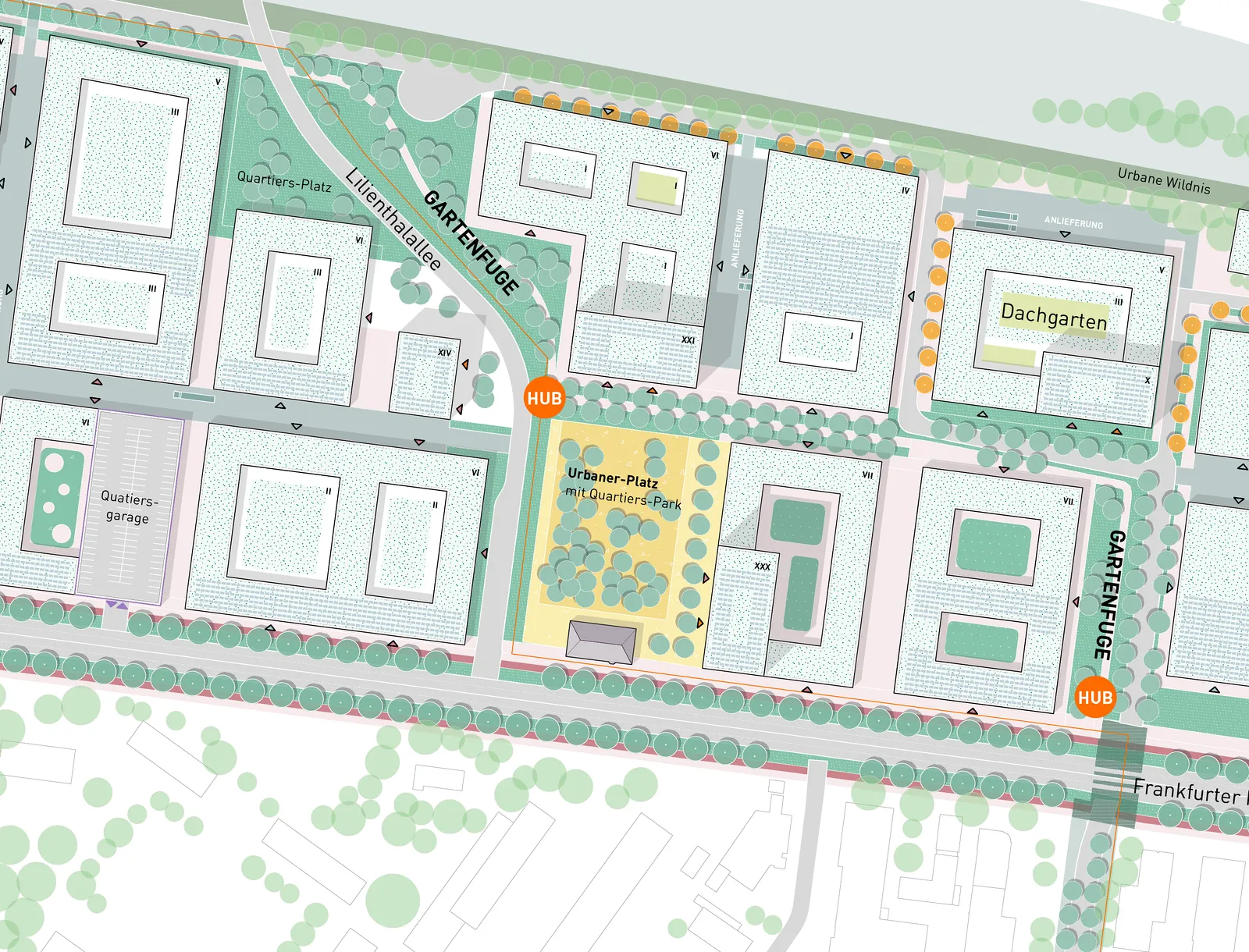
Consulting & Project Development:
Specialist planners:
Studio Vulkan (Landscape Design)
Urban Standards (Mobility planning)