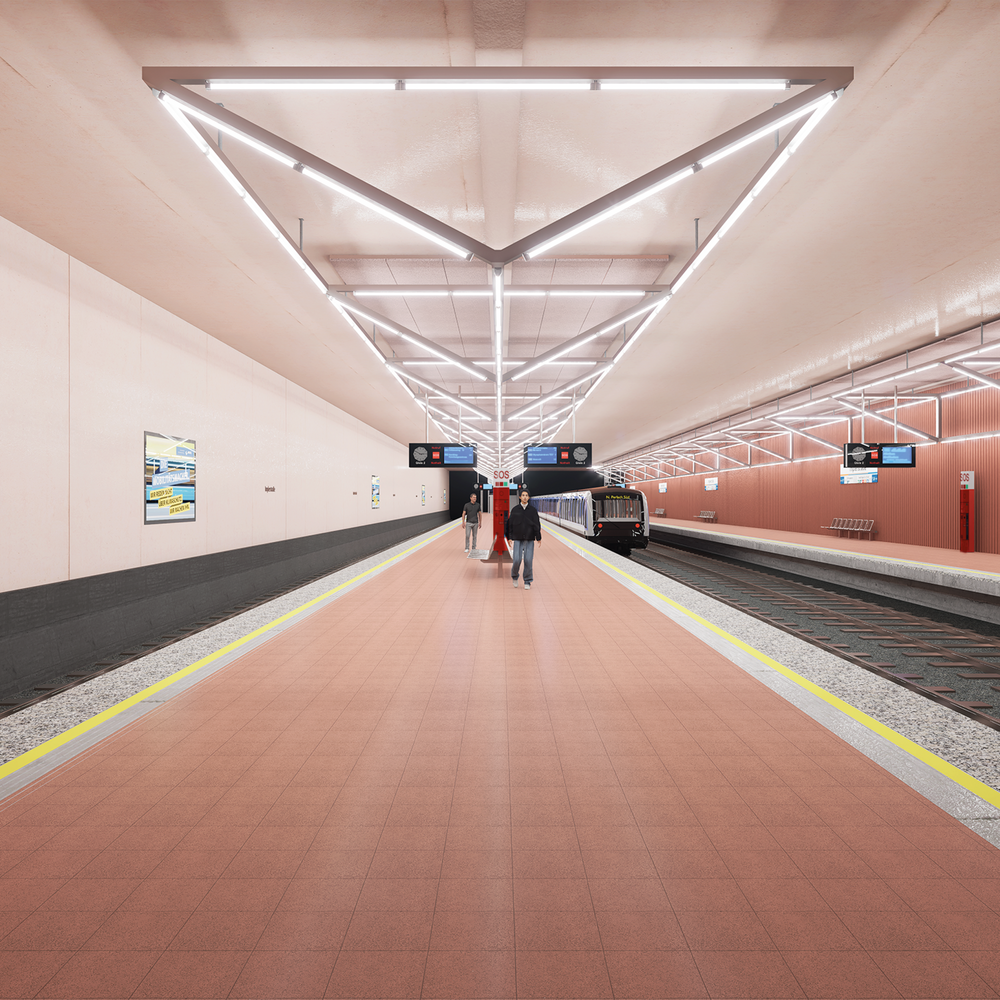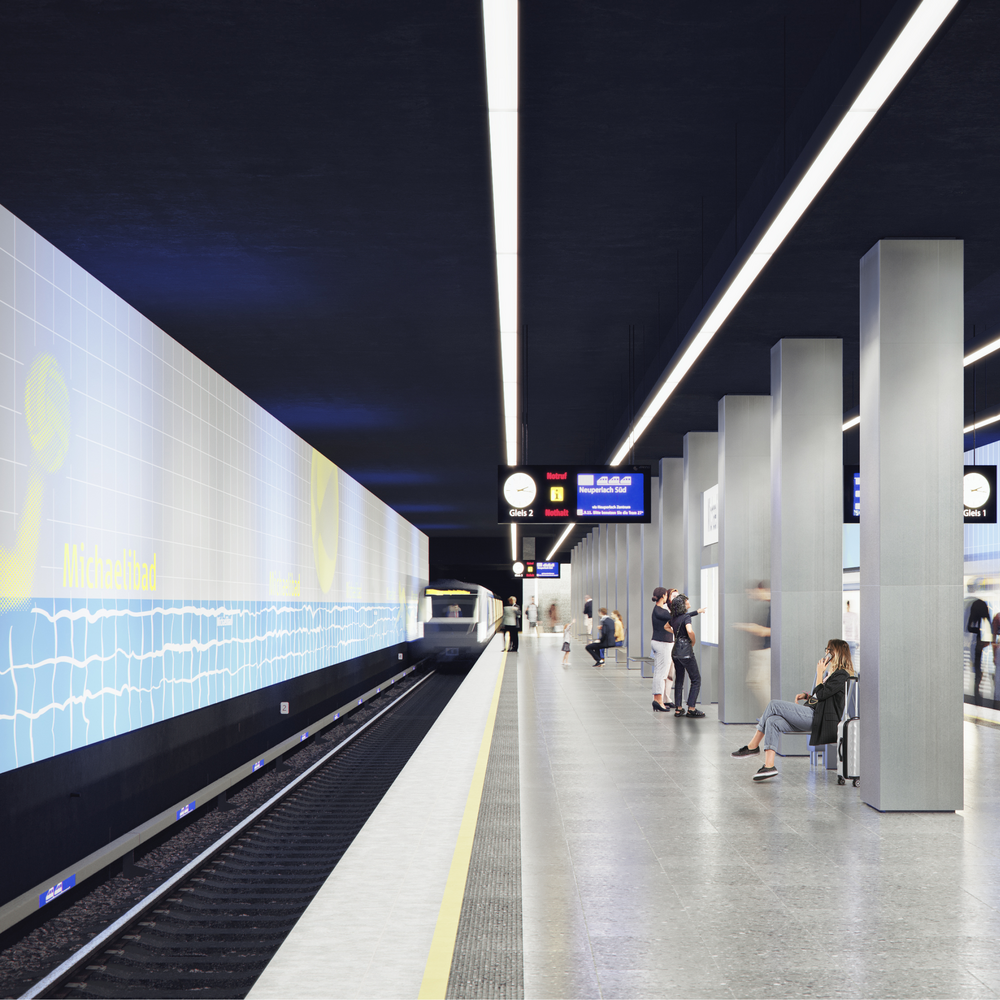Experience it as part of the munich creative business week (mcbw), from May 10–18, in the underground concourse level at Odeonsplatz and Marienplatz:
Stadtwerke München and allmannwappner present how sustainable design transforms Munich’s subway stations into creative, modern, and functional spaces for the future.At many of Munich’s subway stations, the architectural elements have aged and need renewal. For this reason, Stadtwerke München (SWM), in collaboration with the architecture firm allmannwappner, has developed a forward-looking overall concept for the design of subway stations along various line sections.
mcbw online magazine Revitalisierung U-Bahnhöfe München
mcbw Event on-site Austausch im Sperrengeschoss Marienplatz 13.Mai 2025 10-13h
About the SWM MVG Projects SWM MVG Projekte U-Bahnhöfe

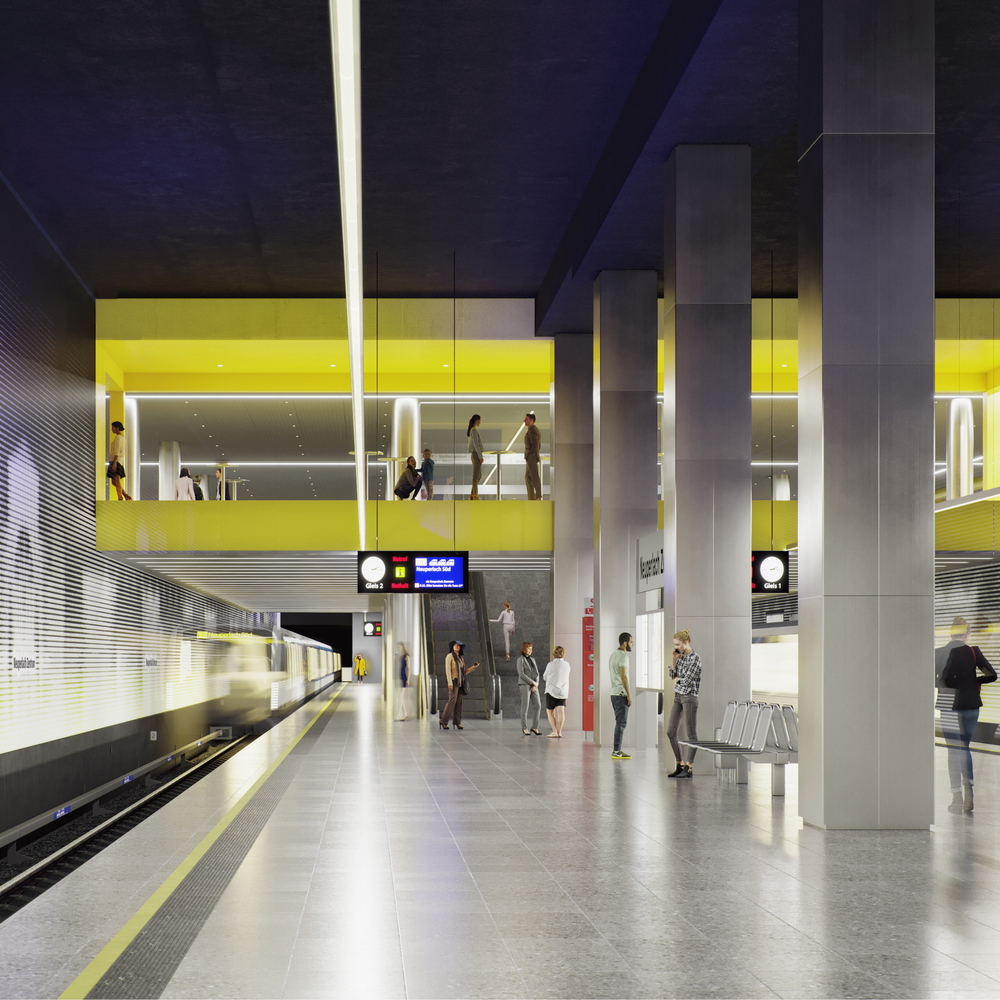
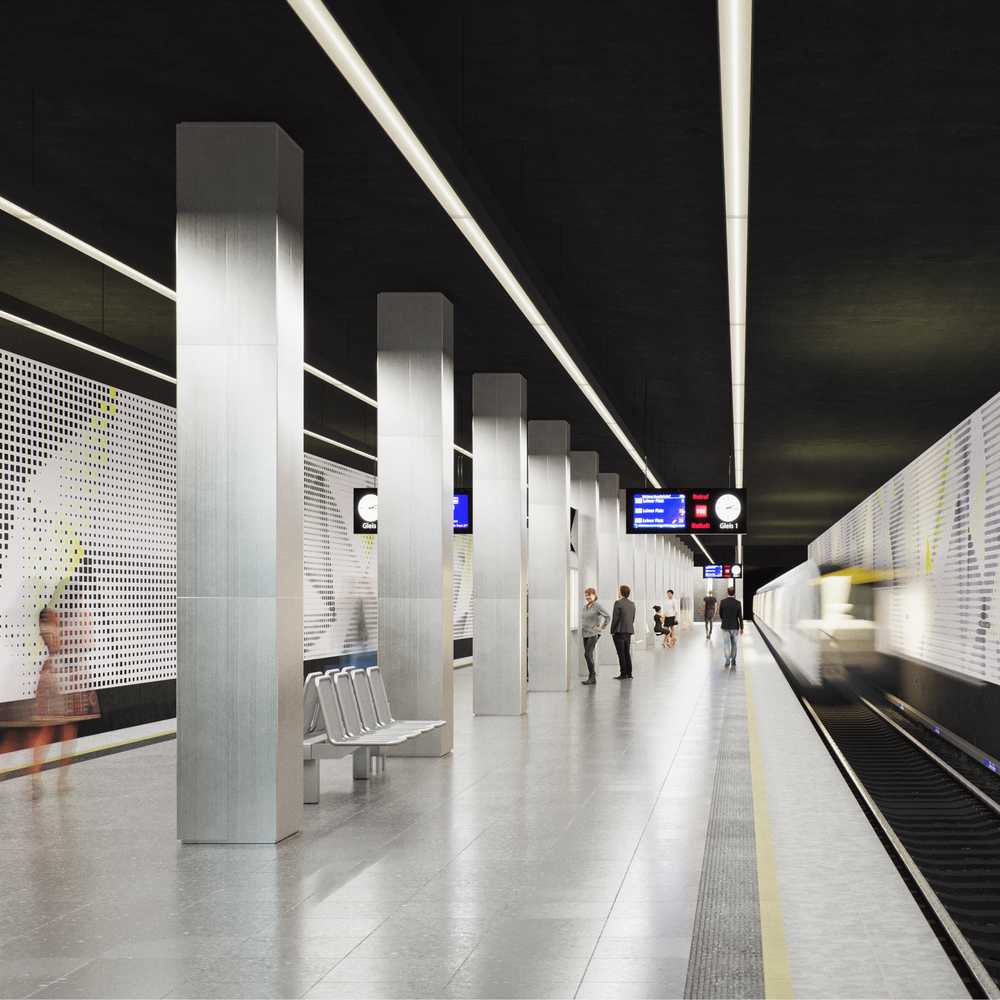
The focus lies on a resource-efficient and sustainable upgrade of the existing structures. This includes not only improving the technical infrastructure but also enhancing the stations’ aesthetics and functionality. Preserving the individual character of each station is just as important as the targeted use of standardized construction elements, allowing for efficient and cost-effective implementation and maintenance.
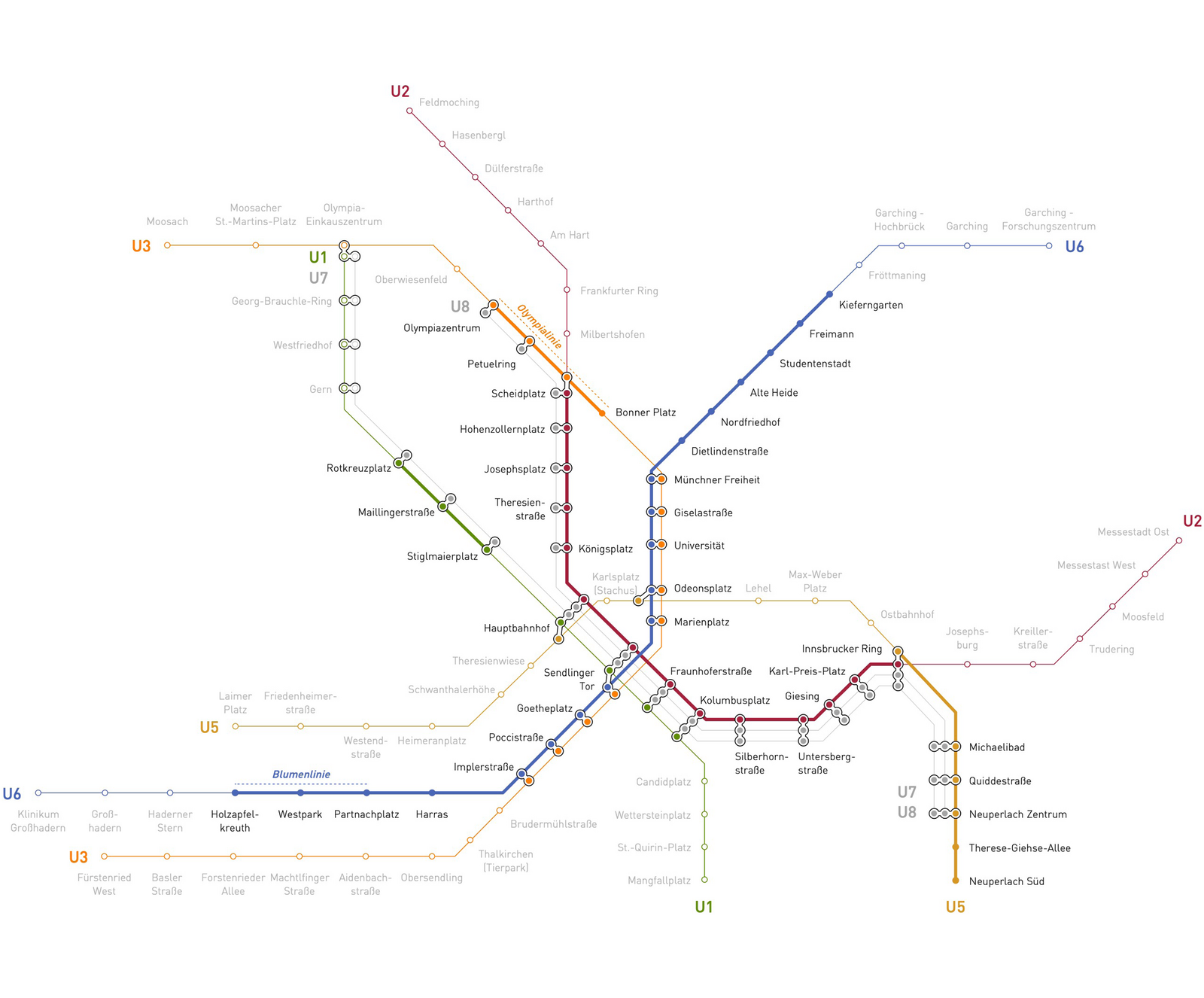
Existing design potentials are complemented by innovative new elements. As a result, Munich’s subway stations are becoming modern, welcoming, and barrier-free public spaces that meet the diverse needs of passengers. This redesign promotes not only functionality but also user well-being.
Digital Brochure Gestaltungsleitfaden U-Bahnhöfe München
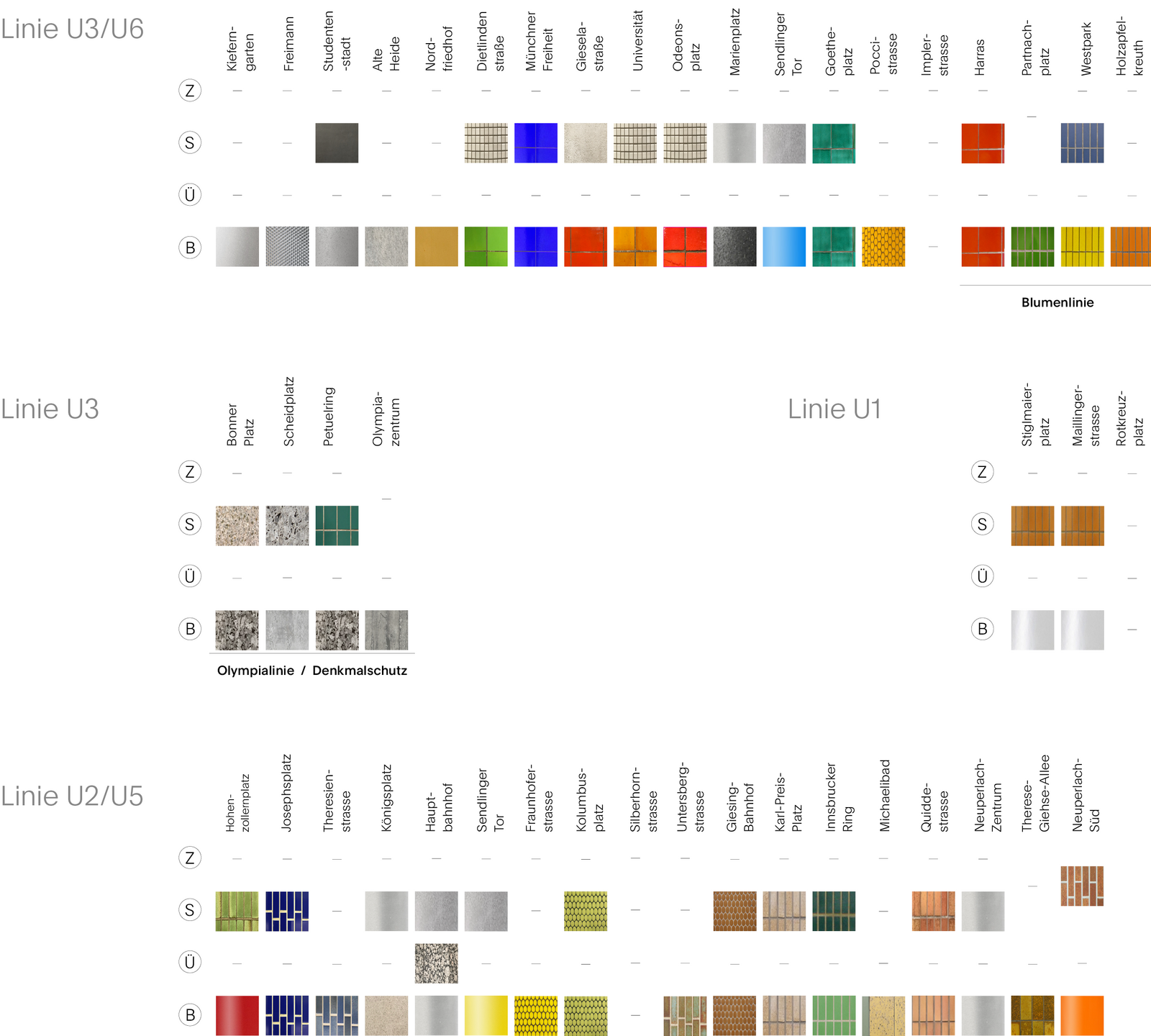
For example, the U2/U5 line concept emphasizes length and movement along the platform through linear lighting, dark ceilings, and dynamically designed rear track walls. In contrast, the U3/U6 concept highlights color-accented columns and uses the stations’ generous ceiling height to integrate expansive lighting systems.
Digital Brochure Gestaltungskonzept U2/U5
Digital Brochure Gestaltungskonzept U3/U6
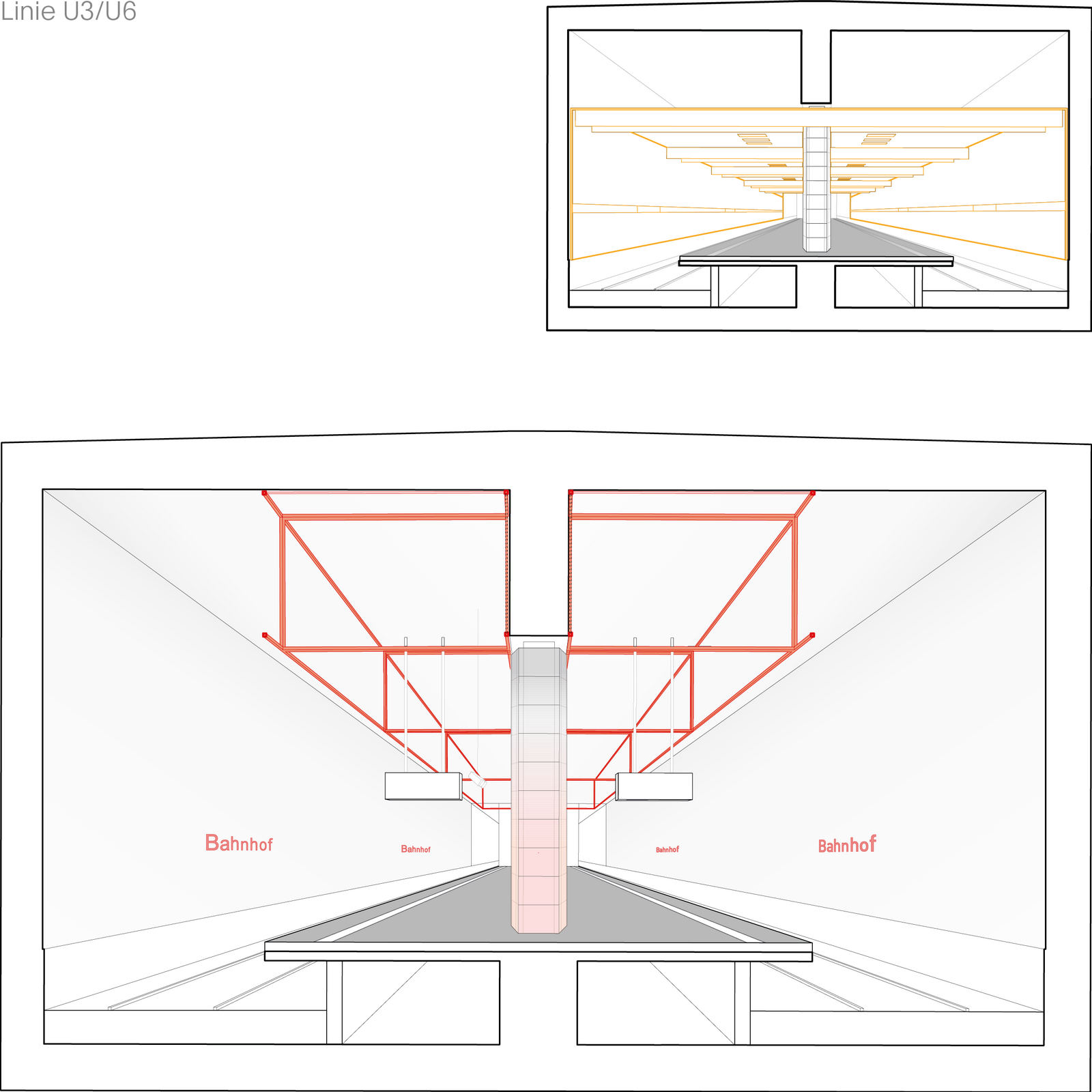
Join us for an open exchange on-site on Tuesday, May 13, 2025, from 10 a.m. to 1 p.m. in the underground concourse at Marienplatz.
More Information:
Digital Brochure Transformation & aktueller Stand
Digital Brochure allmannwappner Mobility Design
