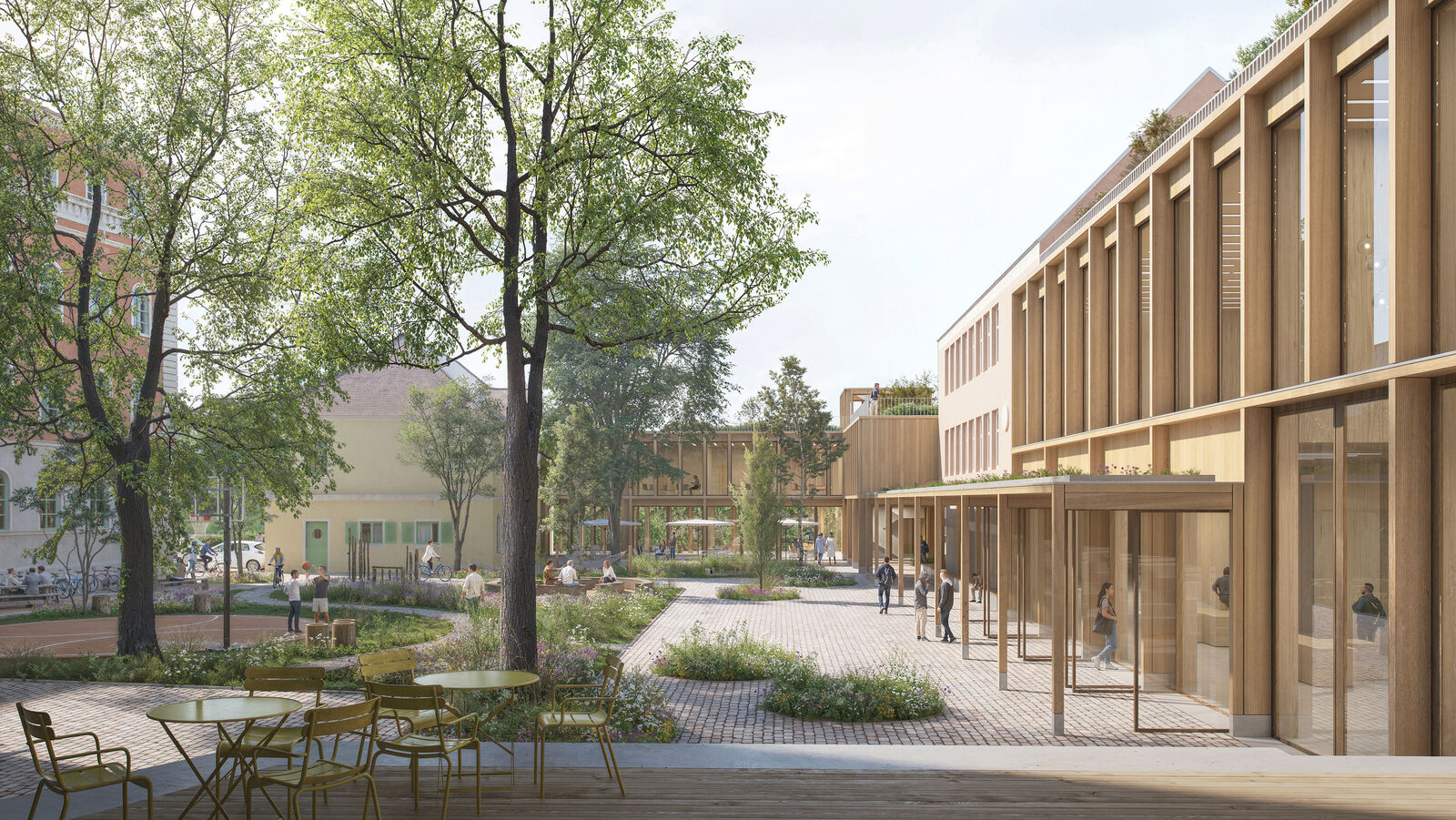
The general refurbishment of the Realschule am Judenstein is intended as a sensitive further development of the historic ensemble in Regensburg's old town. The school is designed as an integrative part of the district - with a clear address and multiple access points: from the north, with an opening to the east to Judensteinplatz and generous entrance situations in the south.
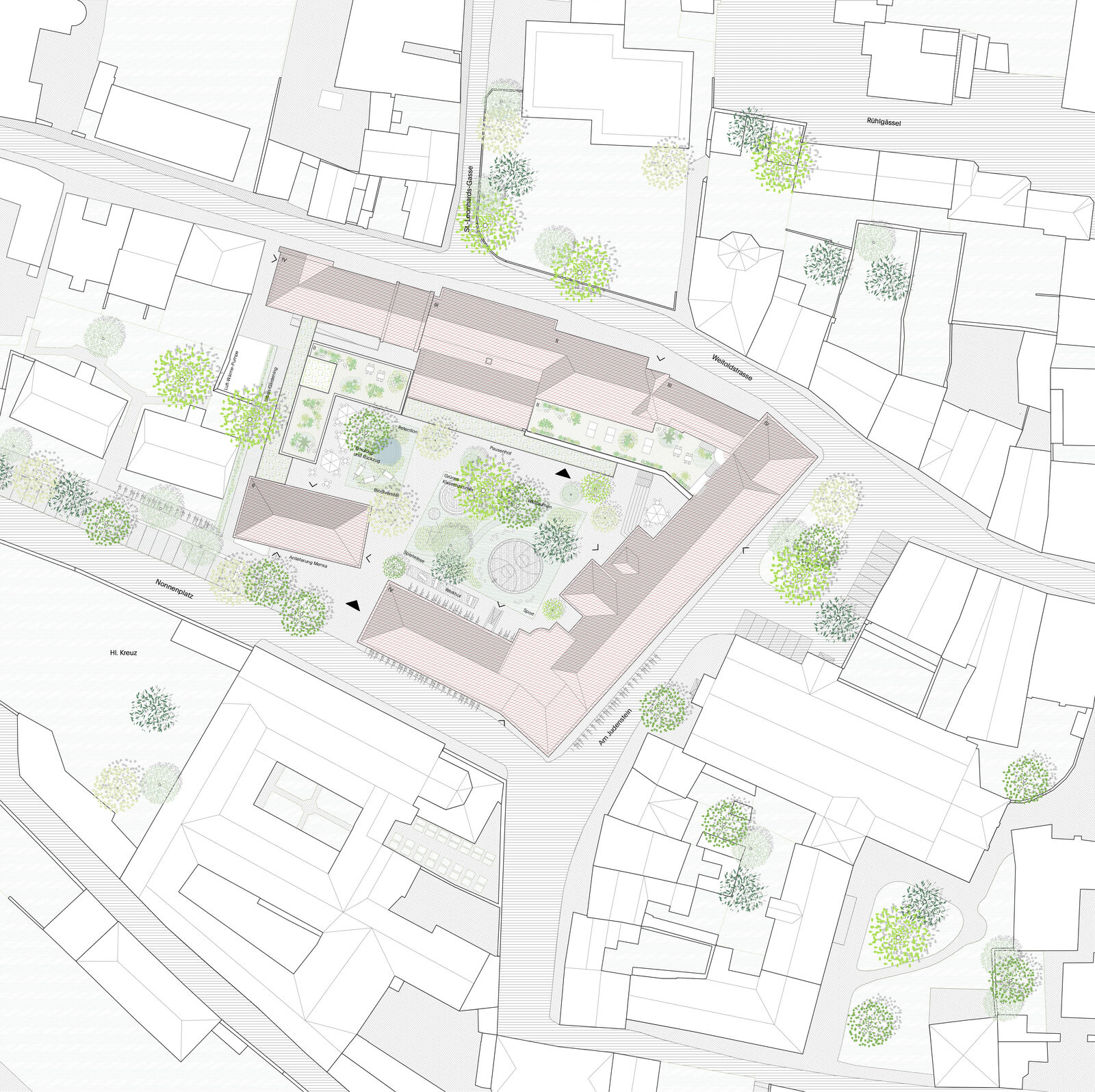
The schoolyard will be opened up to the green center without barriers, unsealed and freed from traffic. This creates a schoolyard with a high quality of stay and clear orientation for the main development.
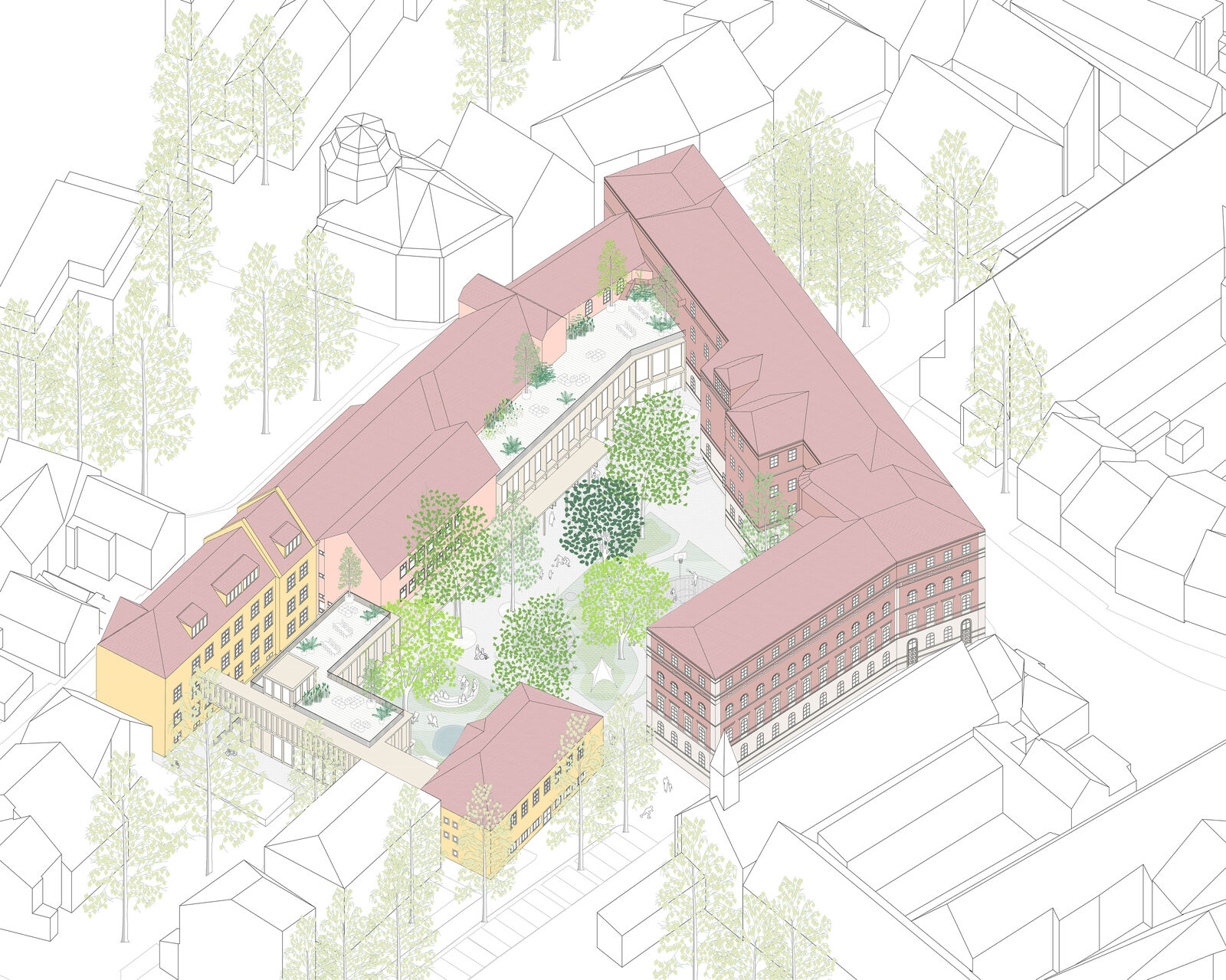
A key component of the refurbishment concept is the respectful treatment of the existing
building fabric. The various components of the listed ensemble remain legible, while precise
interior interventions enable the transformation into a flexible school campus with a contemporary pedagogical concept. The historic classrooms retain their basic structure, are opened up to the corridor and supplemented by learning and differentiation rooms.
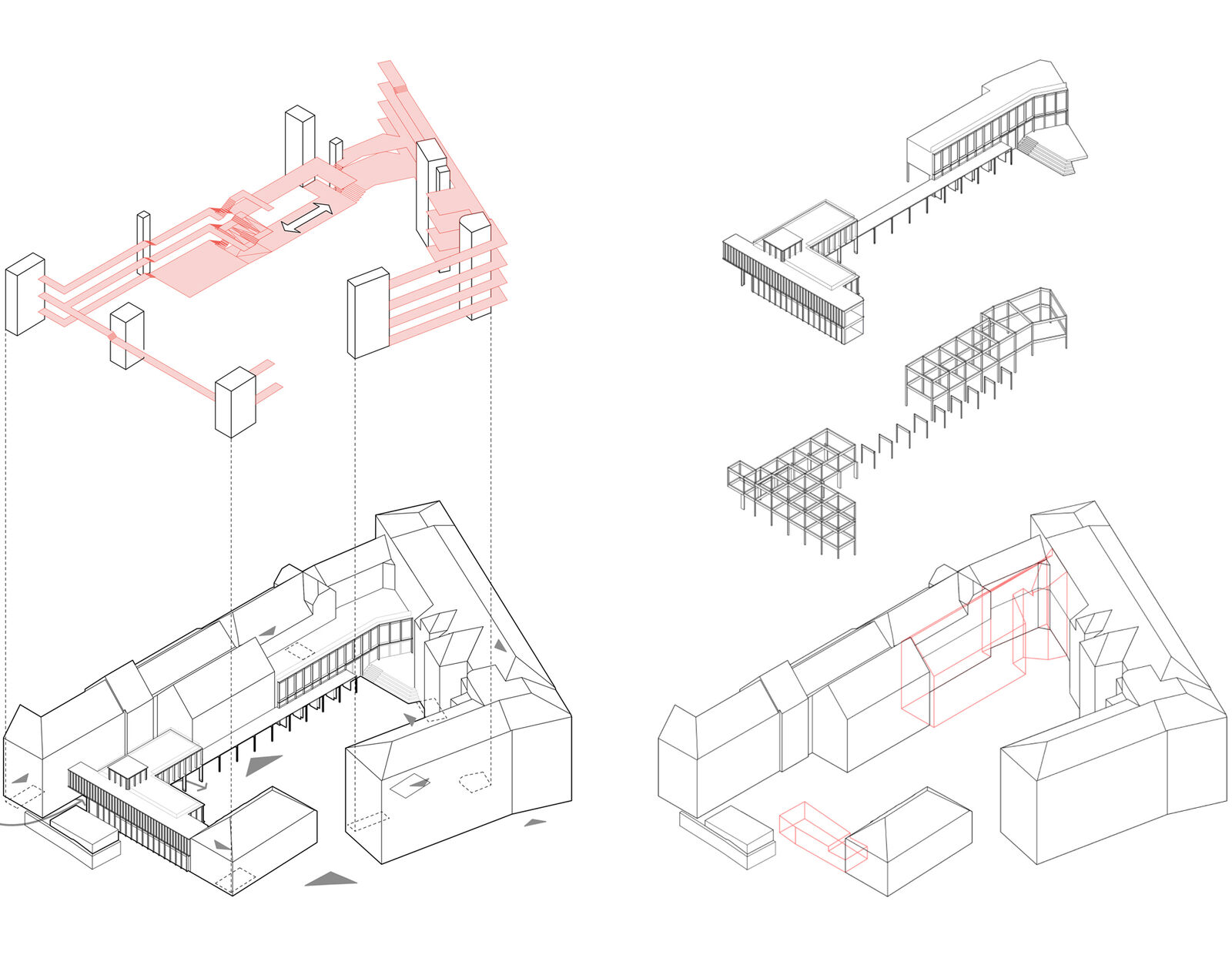
A new connecting structure links the wings of the building and creates barrier-free, intuitive access to the school. Both the connecting building and the new extension to the former garden pavilion blend into the listed ensemble as transparent, modular and restrained timber buildings. They open up to the courtyard with floor-to-ceiling façades and create spacious common areas on the first floor, a new all-day area and attractive roof areas. This transforms the established school complex together with the timber buildings into a generous spatial continuum - across all parts of the building.
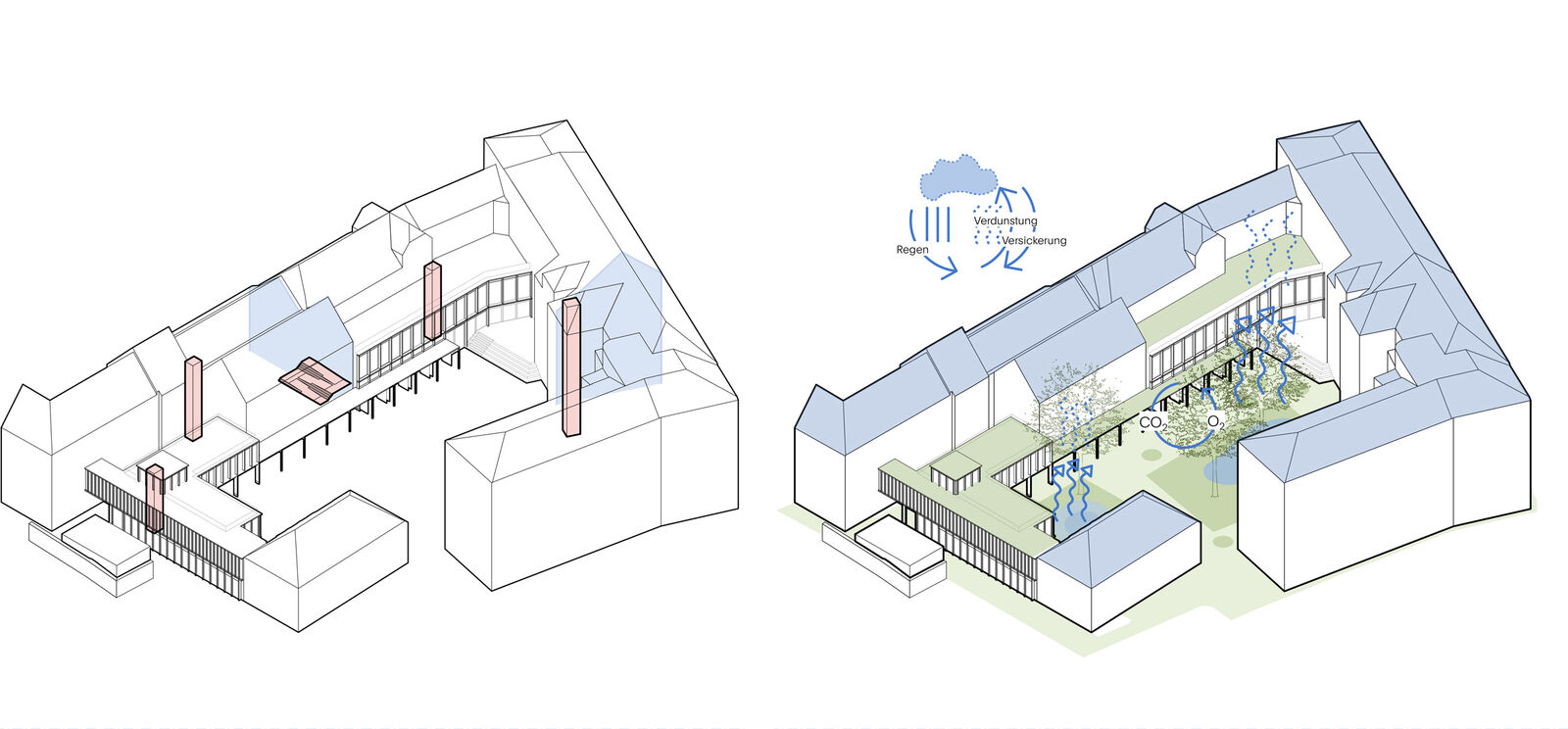
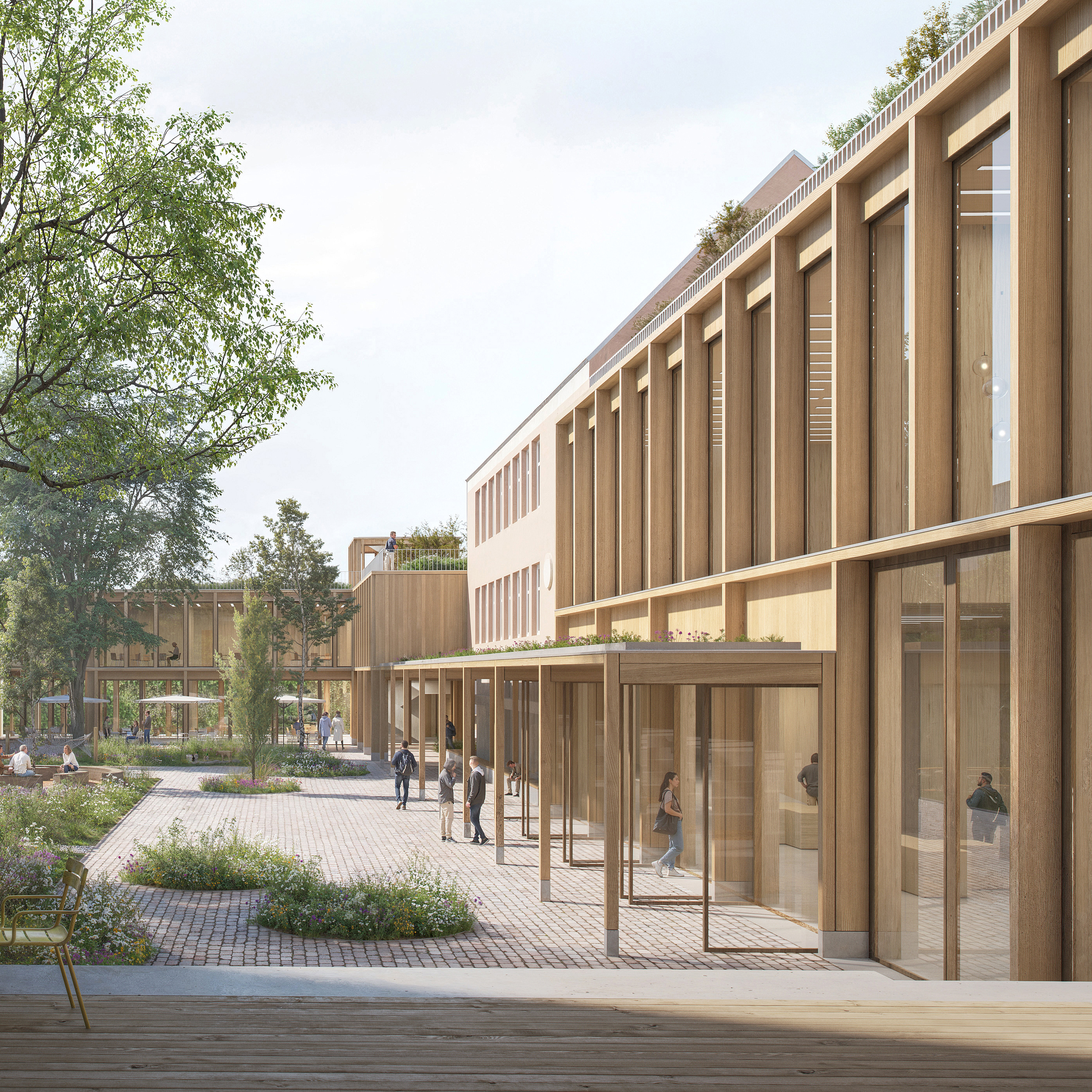



A precise as-built analysis makes it possible to work in a subtle and resource-conserving manner during the refurbishment measures. Natural materials, material-appropriate installation as well as separability and recyclability are the focus of the renovation and extension work. The timber construction of the new buildings allows for unmixed dismantling and recyclability. In terms of energy, the aim is to deliberately avoid complex systems. The result is a sustainable, inclusive school campus that combines the past and the future.
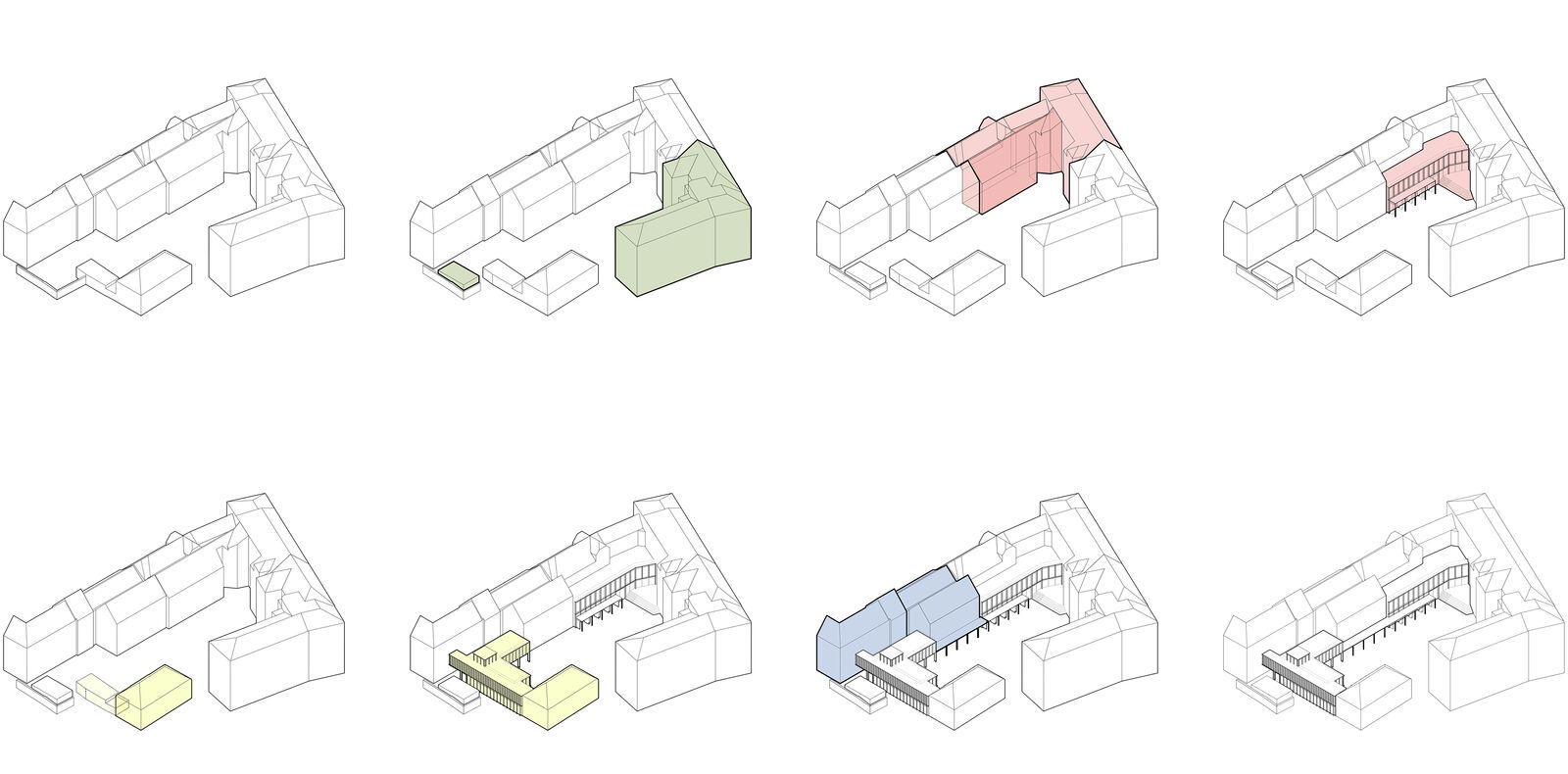
Competition:
Realization:
Specialist planners:
Inti Plan, Waldkirchen (technical building services)
Ingenieurbüro Hausladen GmbH, Kirchheim (energy planning / building physics)
ISP-Scholz Beratende Ingenieure AG, Munich (structural engineering)
Ingenieurbüro Seidel, Teublitz (fire protection)
Visualization:
Flooer