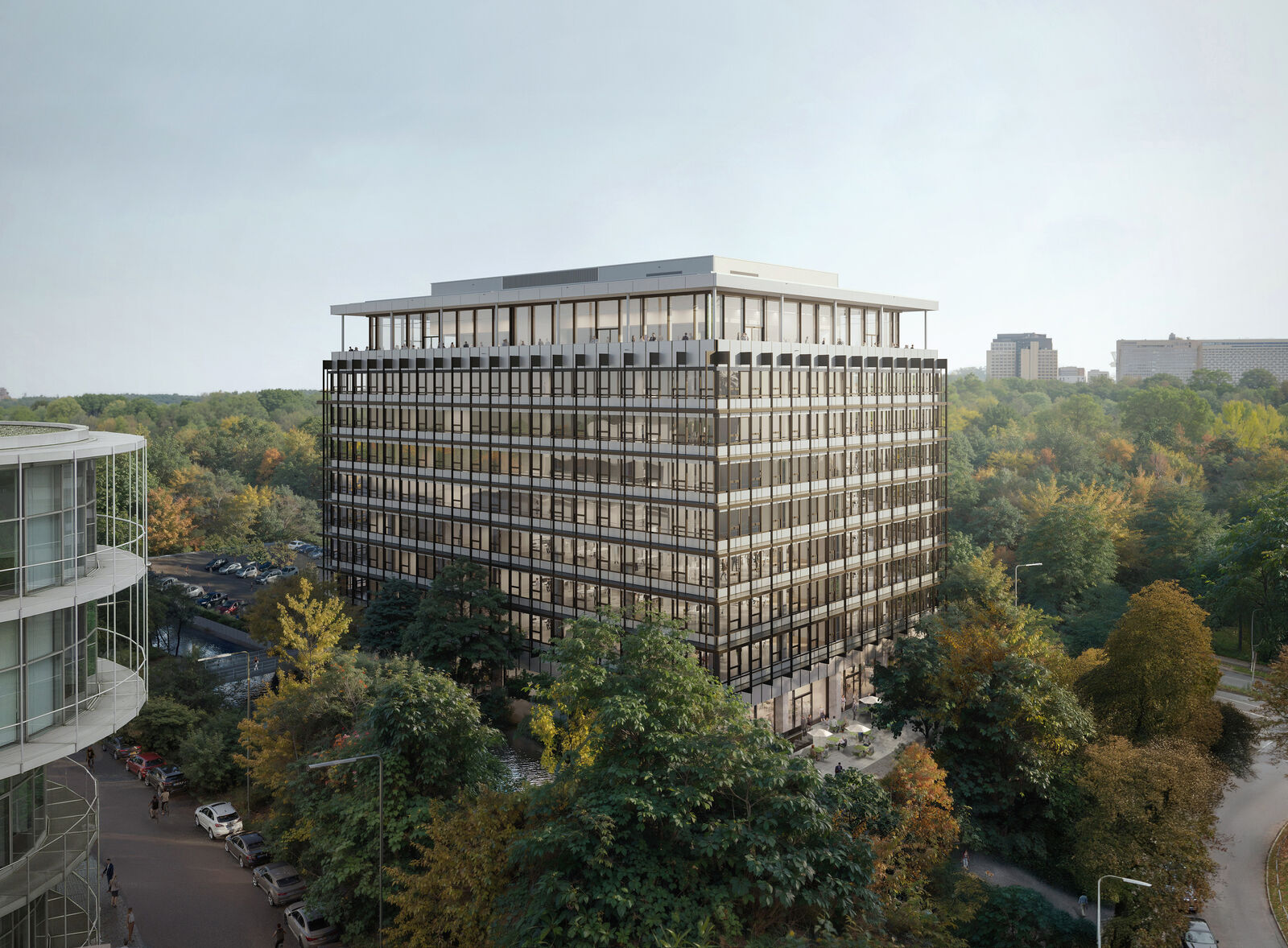
Tucherpark, a unique, green office development along the English Garden designed by Sep Ruf in the 1960s, is now registered as an ensemble in the Bavarian list of monuments. The building 'Am Eisbach 4' – EIS 4 – which he designed in 1969, is located on one of the properties and is a defining element of the 'Tucherpark' ensemble and an outstanding example of Sep Ruf's structural design approach.
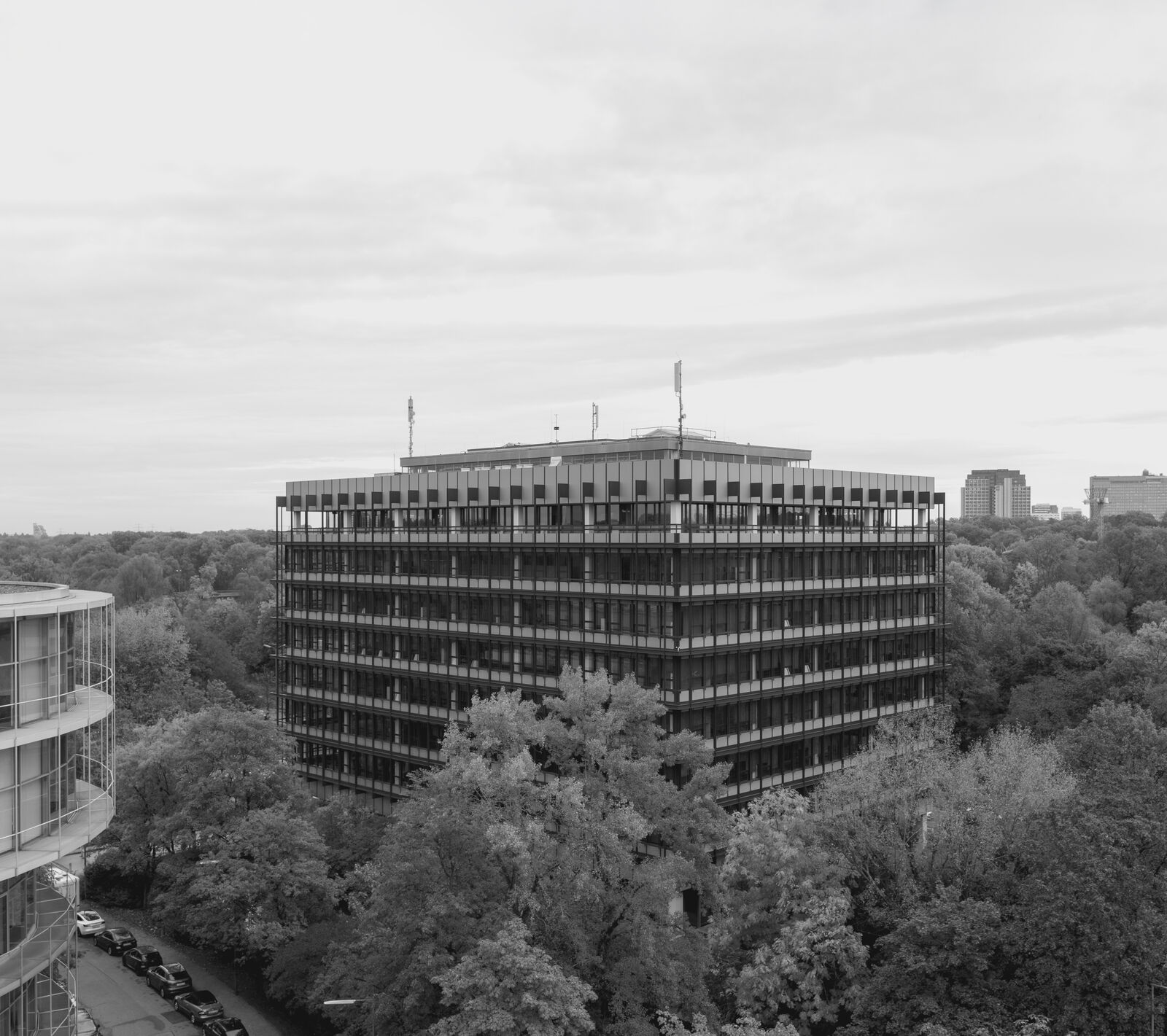
Originally designed as an administration and computer center for IBM, it was taken over by Bayerische Vereinsbank in 1996 and adapted to changing usage requirements several times in the following years. The bronze-colored, curtain-type aluminum façade was largely retained.
Committed to its historical heritage, Tucherpark is now being developed holistically into a sustainable quarter - a place where people can live, work and spend their leisure time in equal measure.
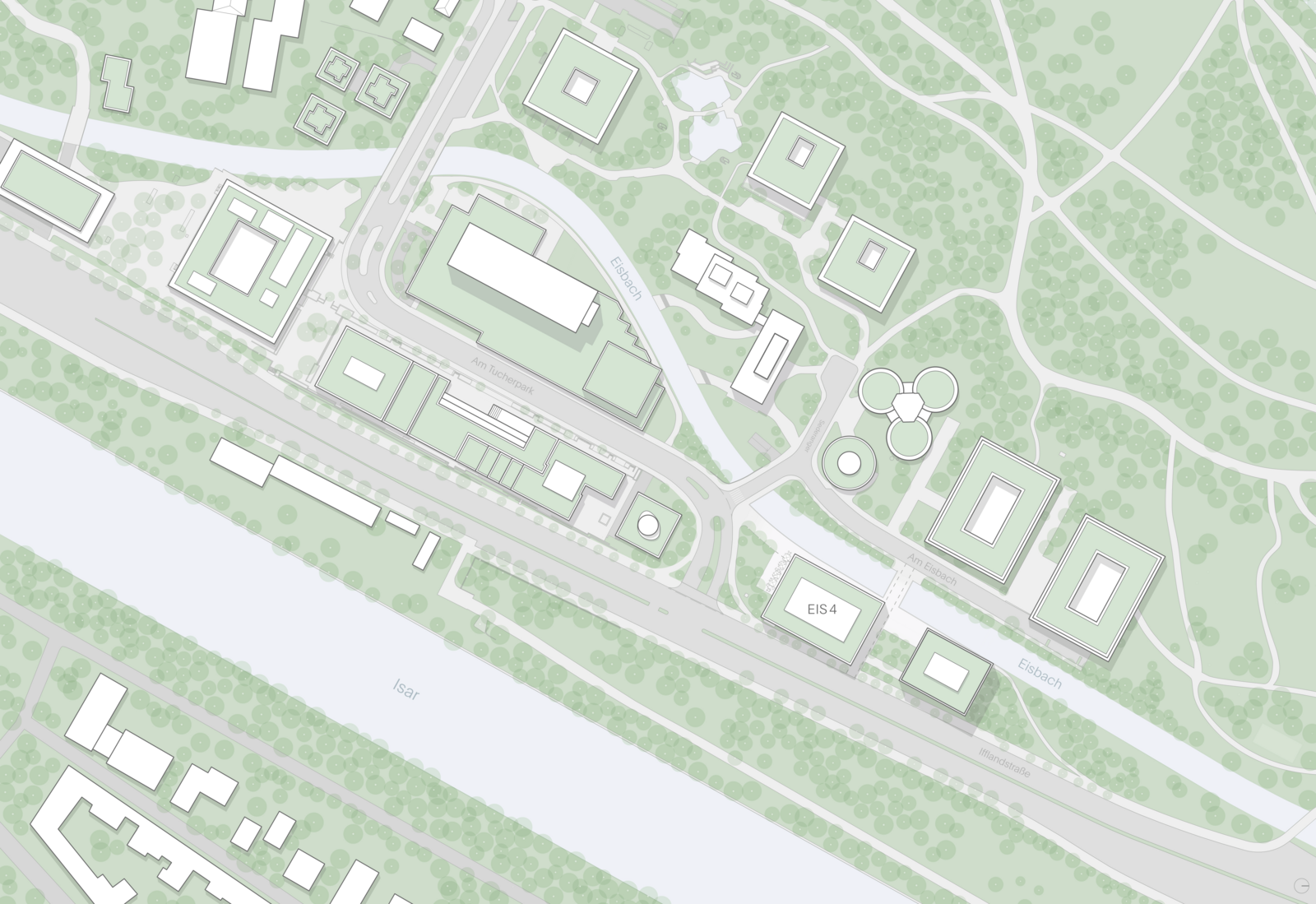
As part of the transformation, the EIS 4 building will be put to flexible and sustainable use, made more attractive for users and the overall area, including the public spaces, will be noticeably upgraded. EIS 4 will be carefully refurbished and restructured from a single-tenant to a multi-tenant building in order to meet the requirements of modern working environments.
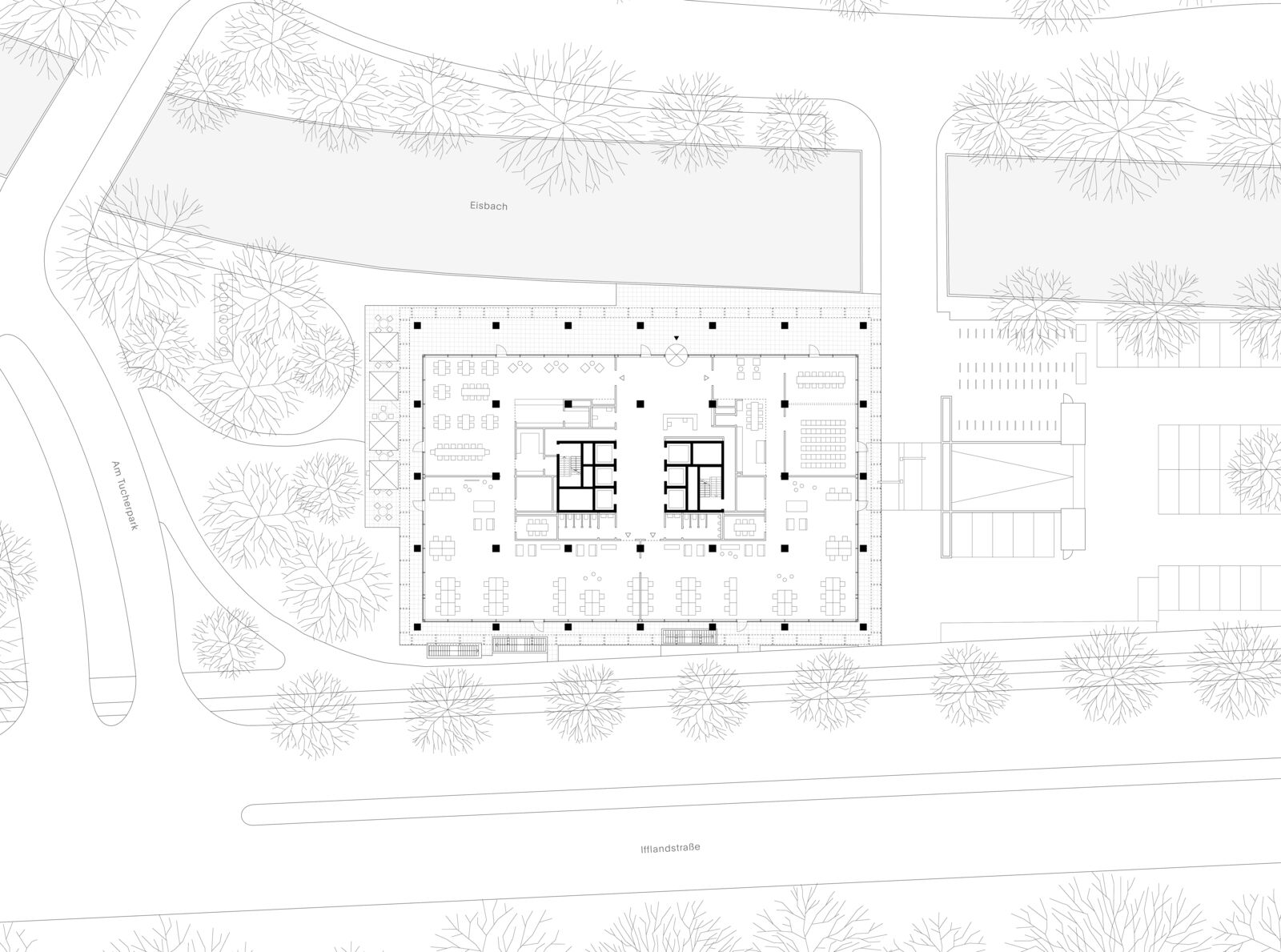
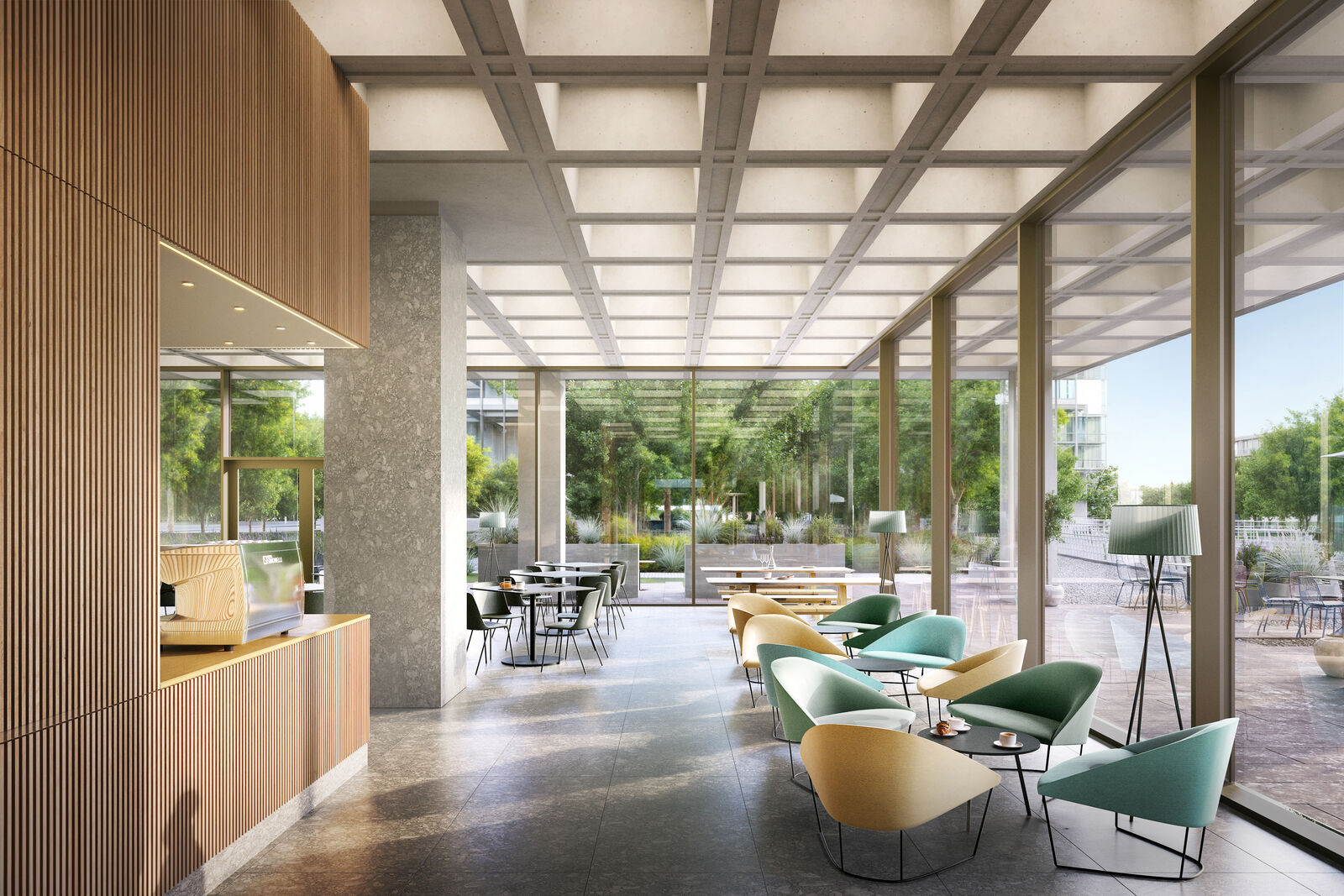
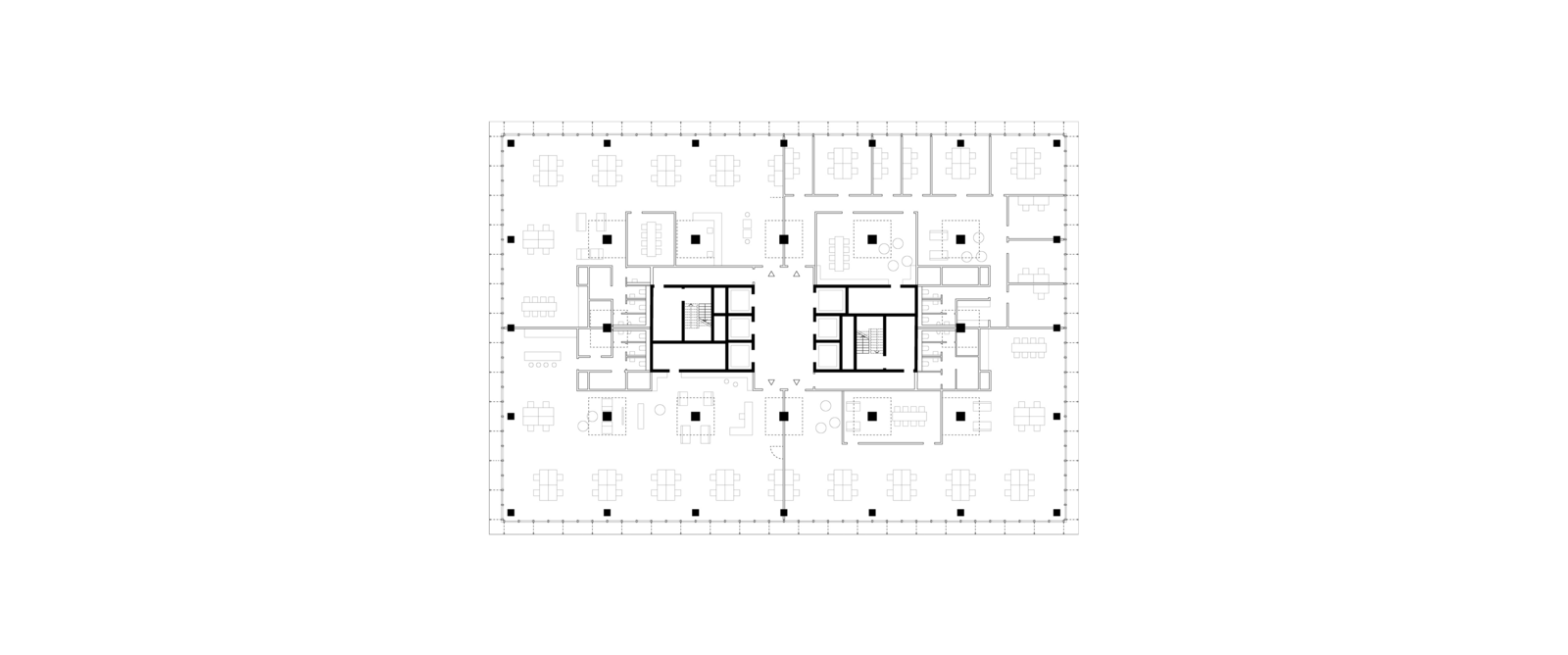
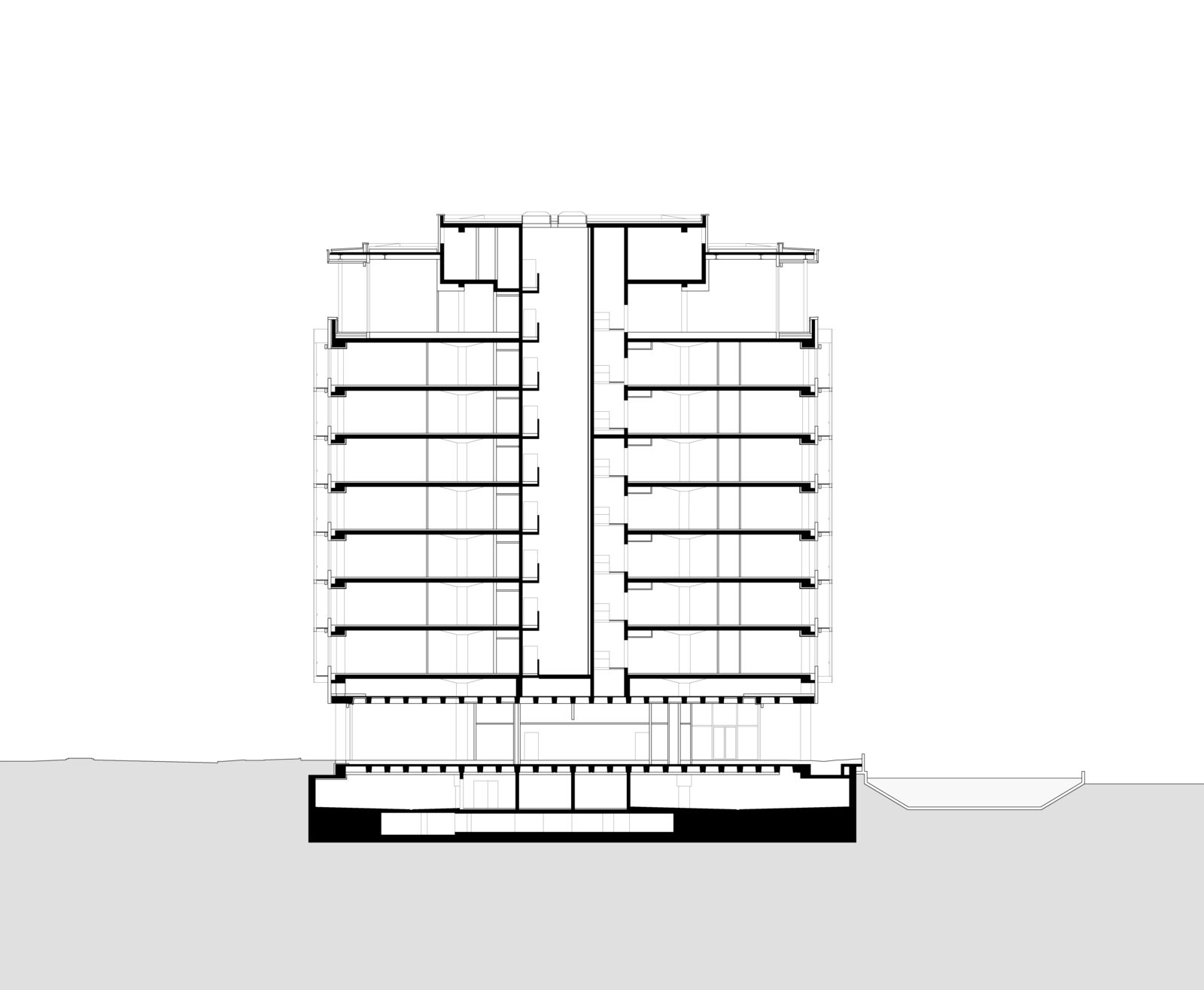
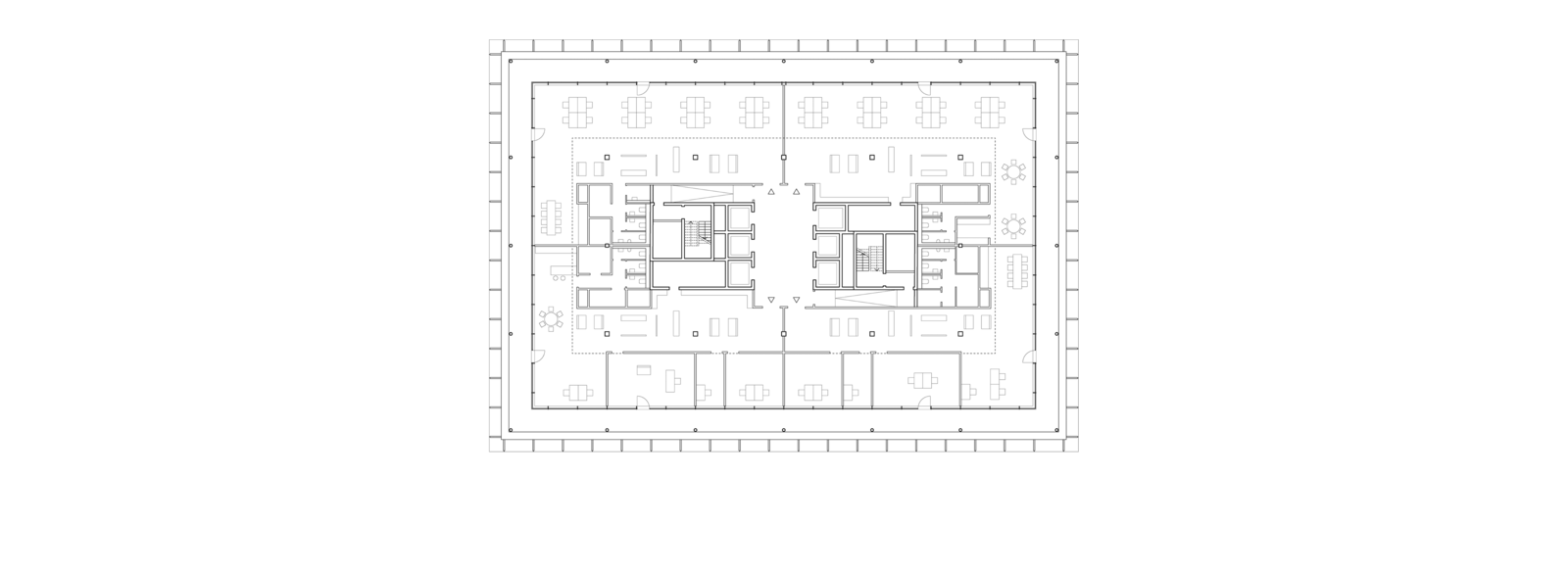
Above the 7th floor, the existing technical floor will be dismantled and reorganized and reinterpreted with an innovative lightweight construction with a surrounding roof terrace for additional office use.
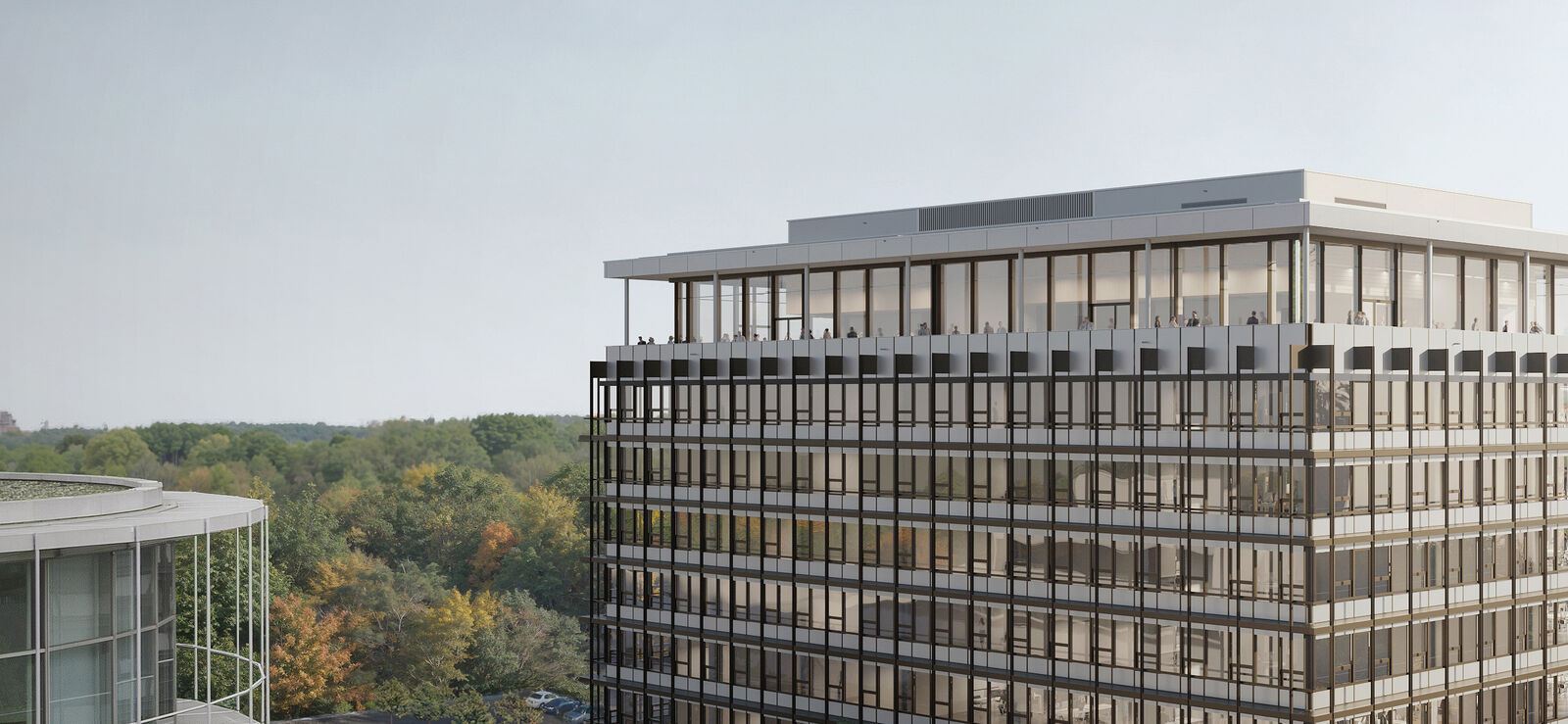
The characteristic existing façade will be completely renewed due to structural and constructional defects - however, its replacement will be closely based on the original design, while also meeting current building physics requirements and the dismantled material will be fed into a recycling cycle for reuse. In addition, the building technology will be comprehensively modernized in order to reduce energy consumption in the long term. In this way, a holistic transformation of the existing building ensures the future viability of the EIS 4 building at Tucherpark - while at the same time preserving its architectural heritage.
Project Phase 0:
Realization:
Specialist planners:
ZM-I, Munich (Structural Engineering)
GKK, Berlin (Tendering and Construction Supervision)
ZM-I Fire + Risk, Munich (Fire Protection)
Energietechnik Müller, Gräfelfing; Planungsbüro Kolbe, Munich (Technical building equipment)
PMI, Munich (Building Physics)
Ingenieurbüro Hans Stephan, Lauingen (Façade Planning)
Uniola, Munich (Landscape Planning)
Emproc, Berlin (Cost Planning)
Büro für Denkmalpflege – Dr. Behrer, Regensburg (Heritage Conservation)
Visualizations:
Beyond Visual – Architectural Visualizations © Commerz Real / Hines (Interior)
Flooer for allmannwappner (Exterior perspective)