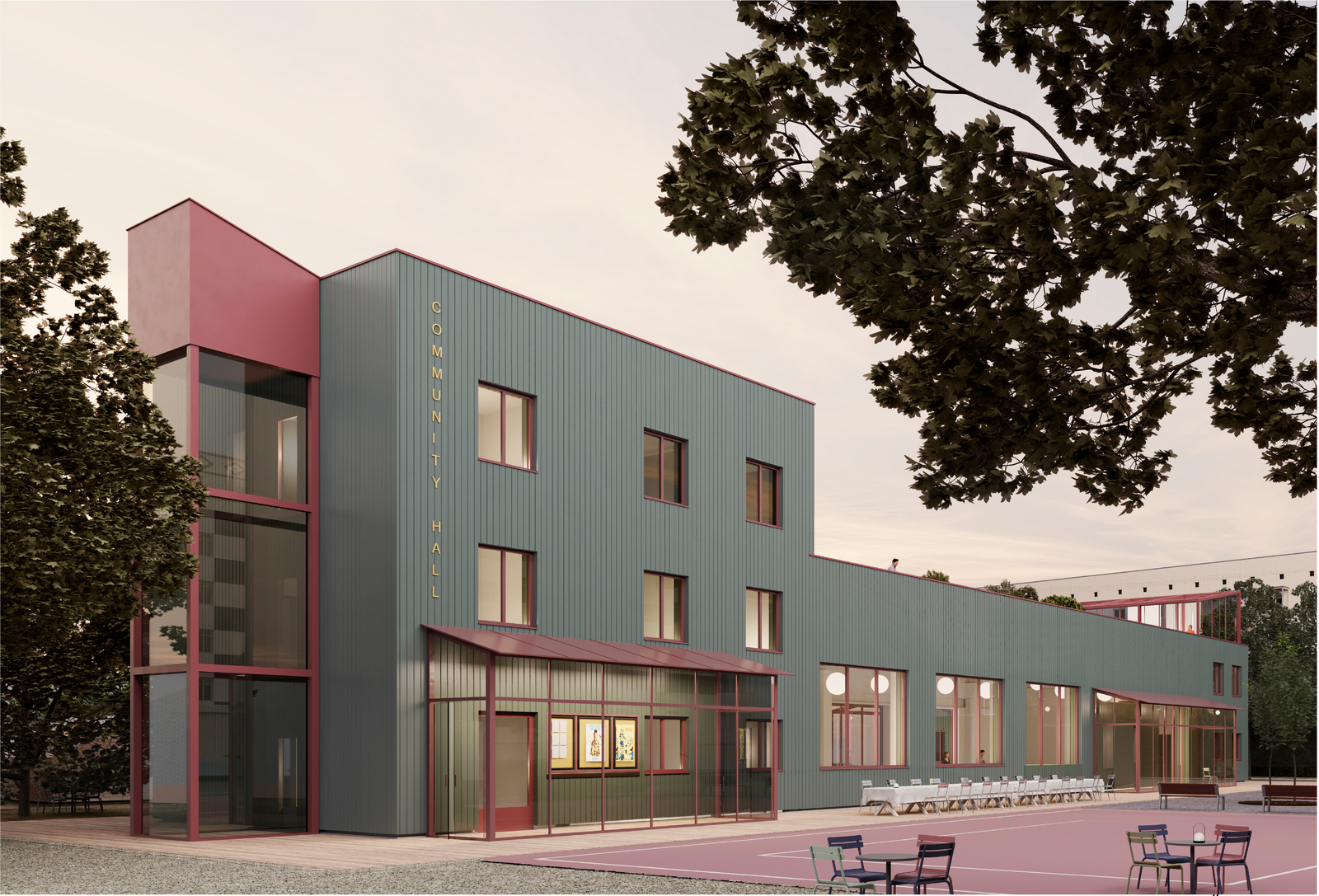
The Community Hall project aims to transform the former boiler house in Trostyanets into a flexible and future-oriented youth and cultural center that will be an important meeting place for the entire community. The design takes a respectful approach to the existing architecture by upgrading the building with targeted, well thought-out interventions without changing the original structure. The façade openings and structural walls are largely retained and supplemented with natural insulating materials and a wooden façade.
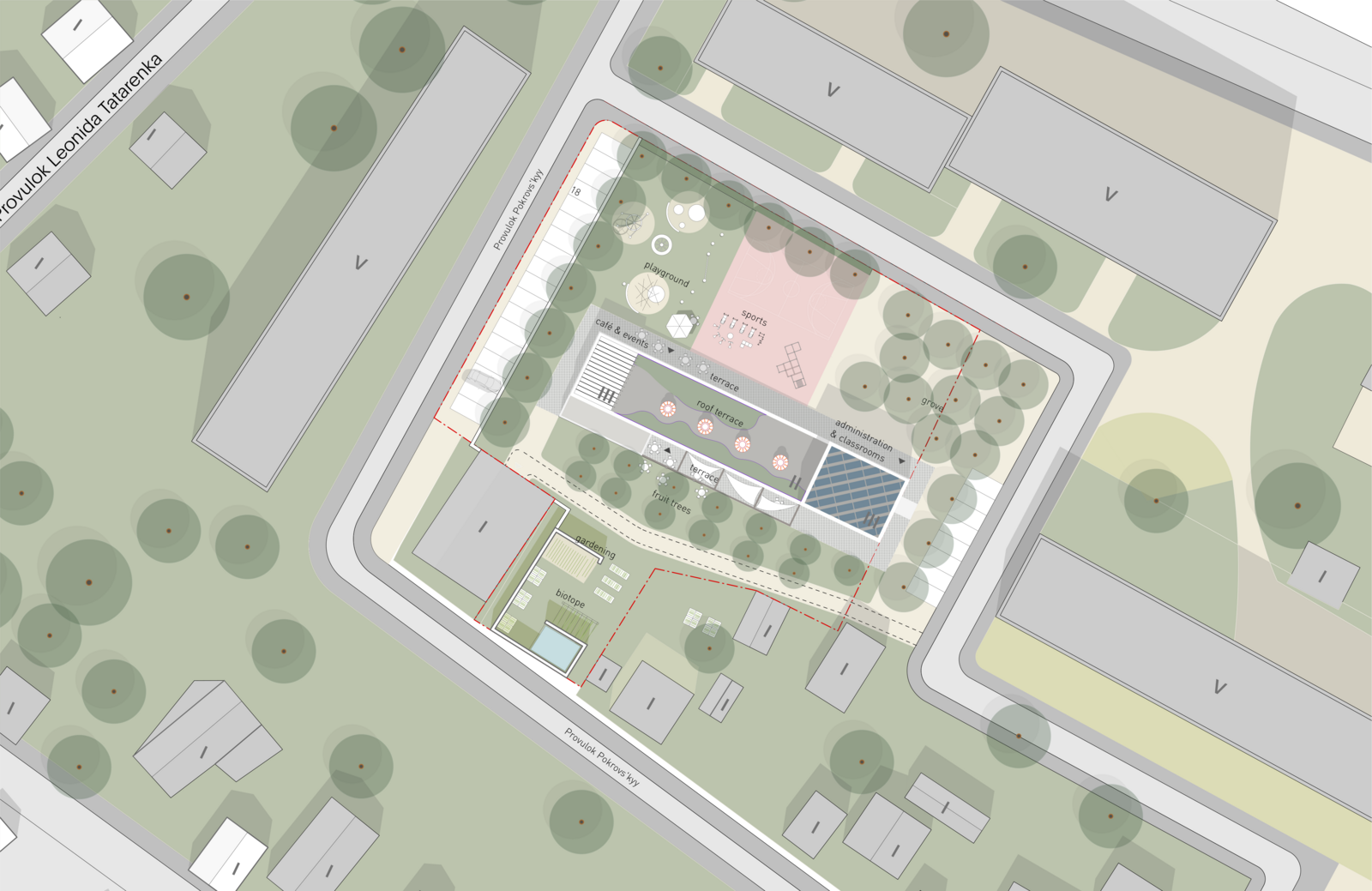
Sustainability
Sustainability is at the heart of the project. This approach is realized through the use of regional materials and the installation of photovoltaic systems on the roofs for an environmentally friendly energy supply. The design preserves the character of the existing building while transforming it into a vibrant place for the future.
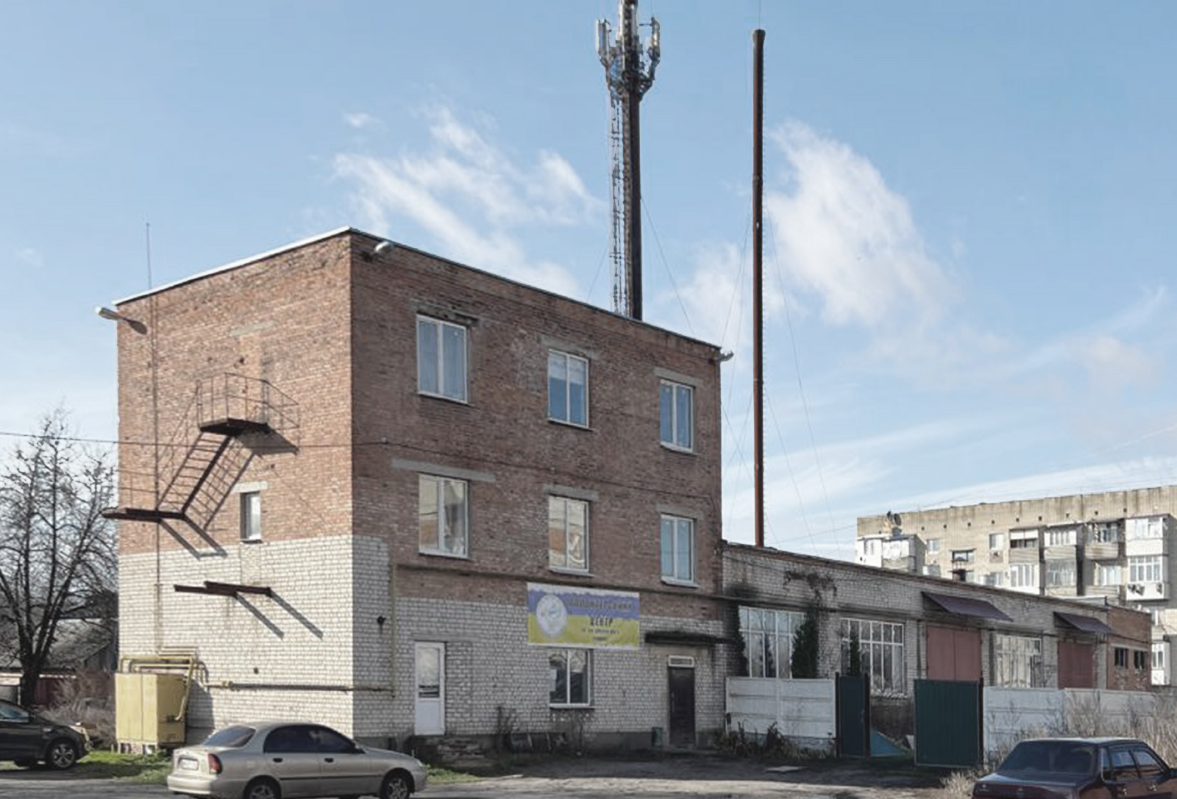
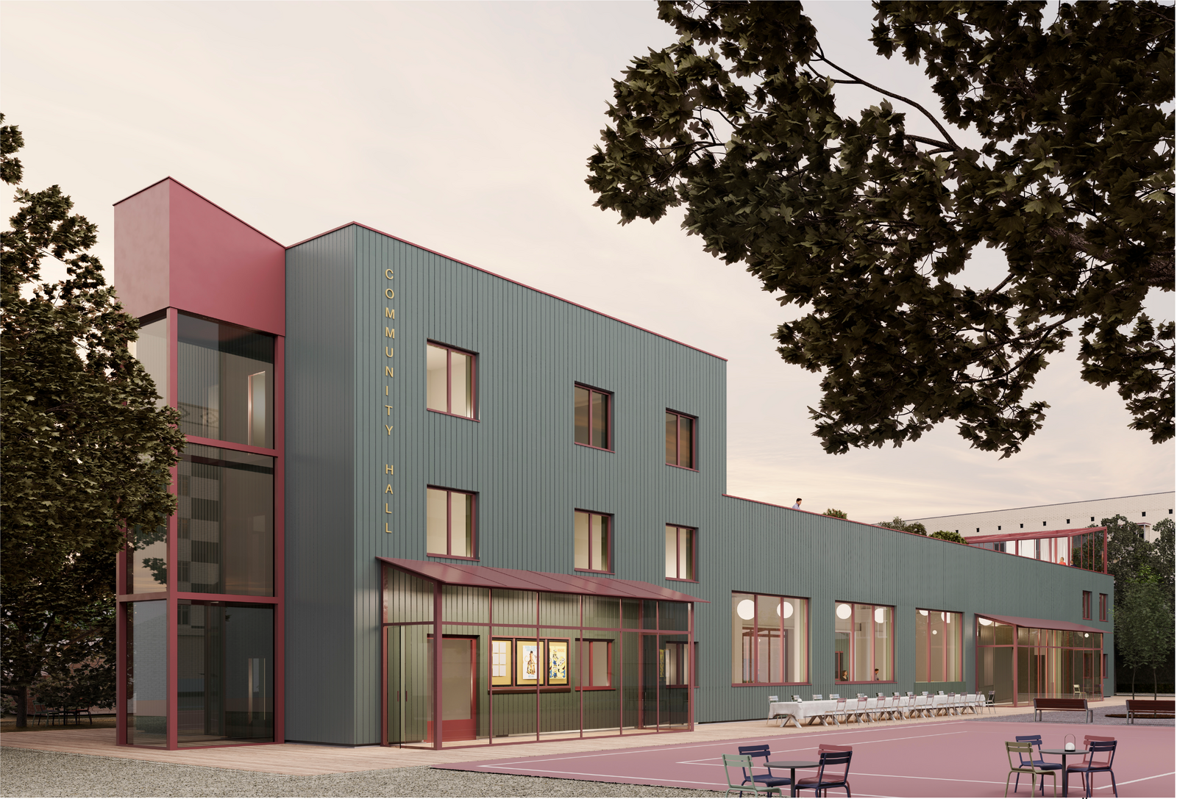
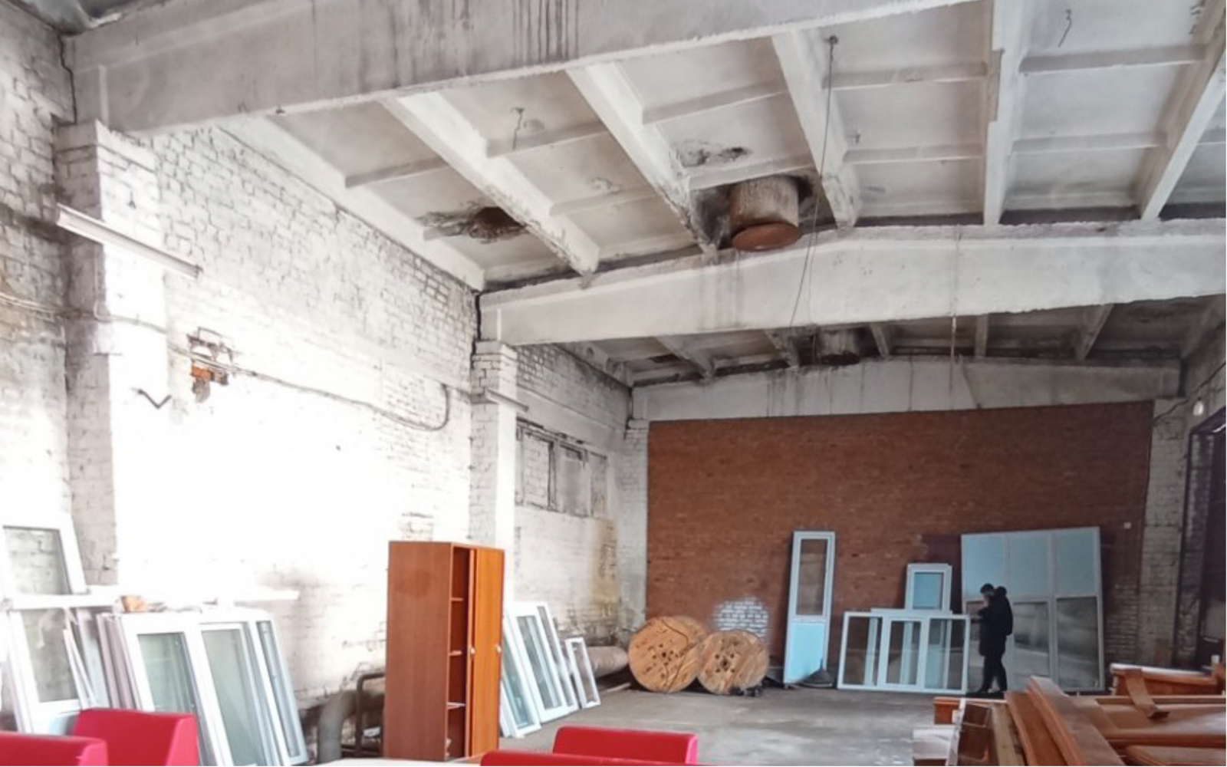
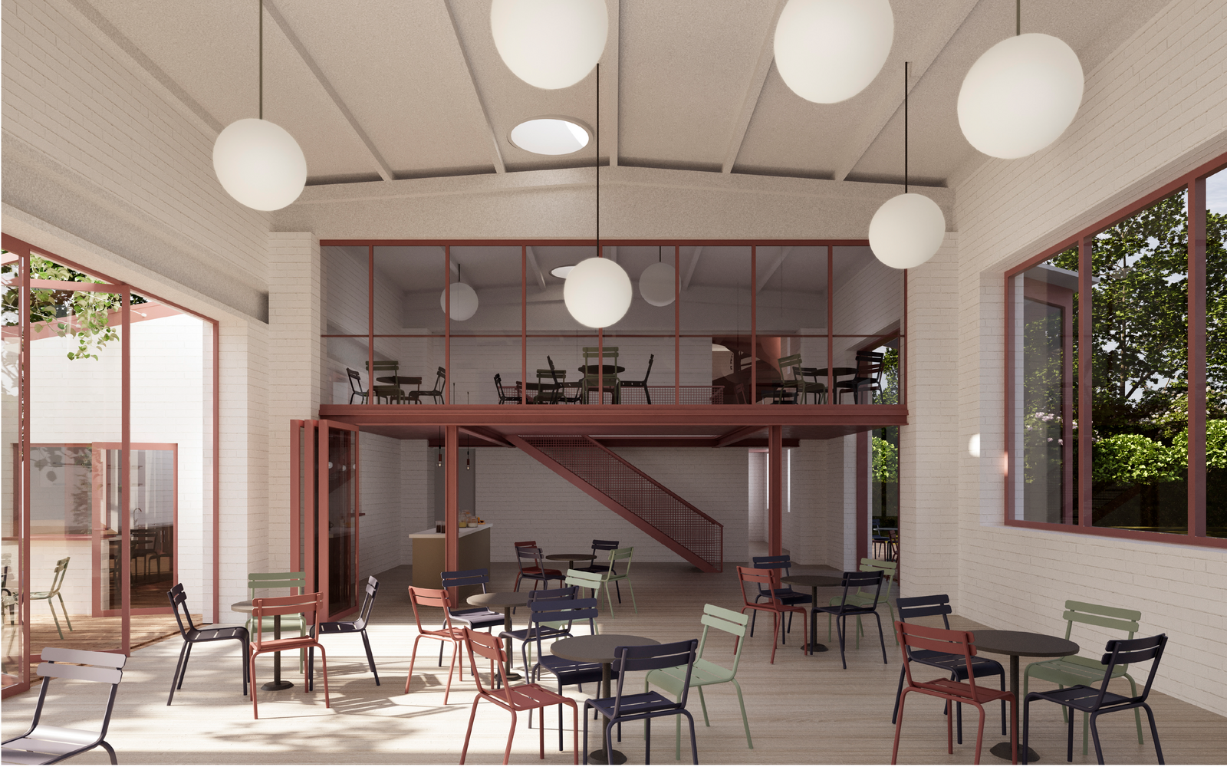
Head of the building
The three-storey head of the building consists of small, flexibly usable rooms. These can be used for tutoring, handicraft lessons and music lessons. On the first floor is the entrance area to the east, which creates a clear visual link to the administration area and gives staff a good overview of the guests and children present. There are also checkrooms, a backstage area and a barrier-free elevator for access to the upper floors.
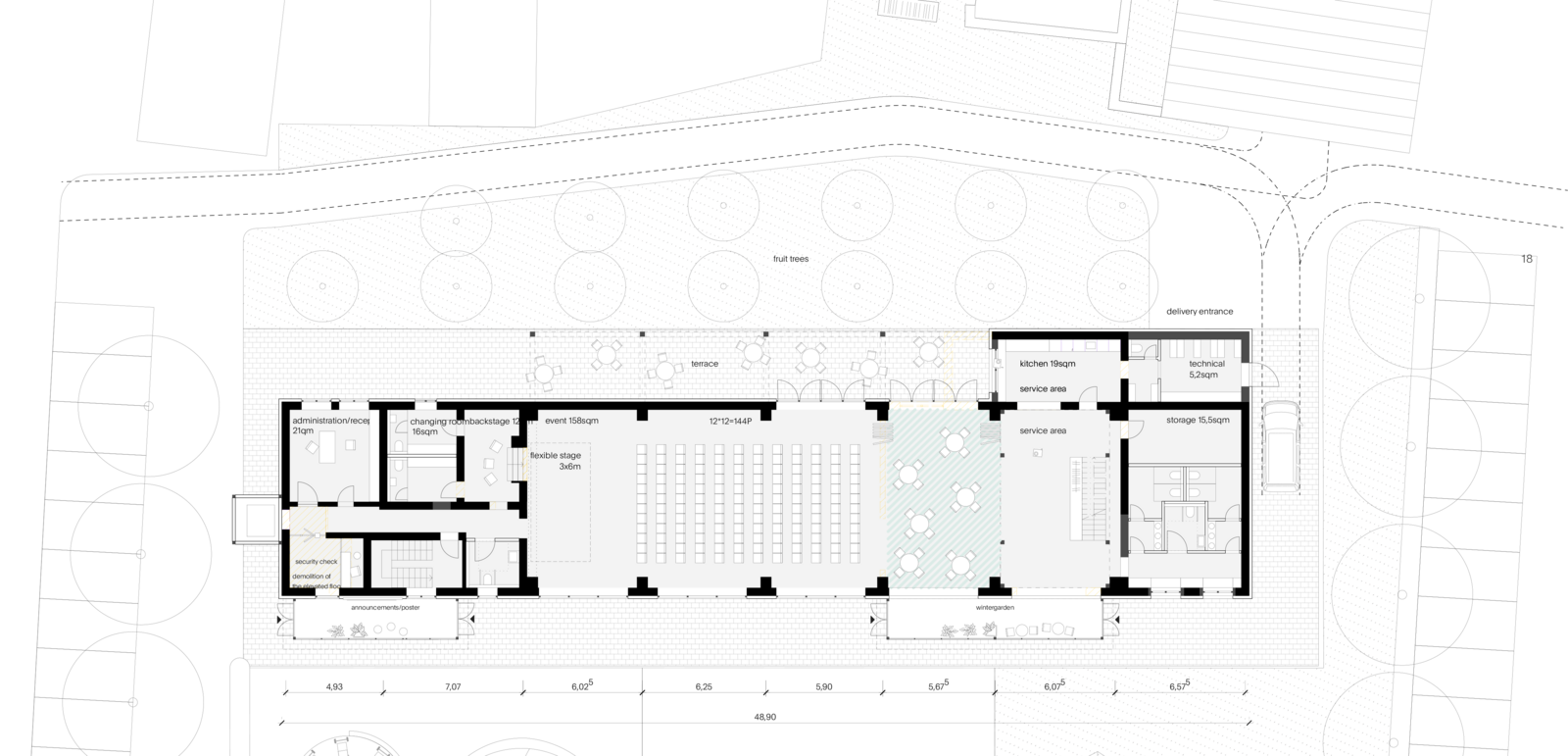
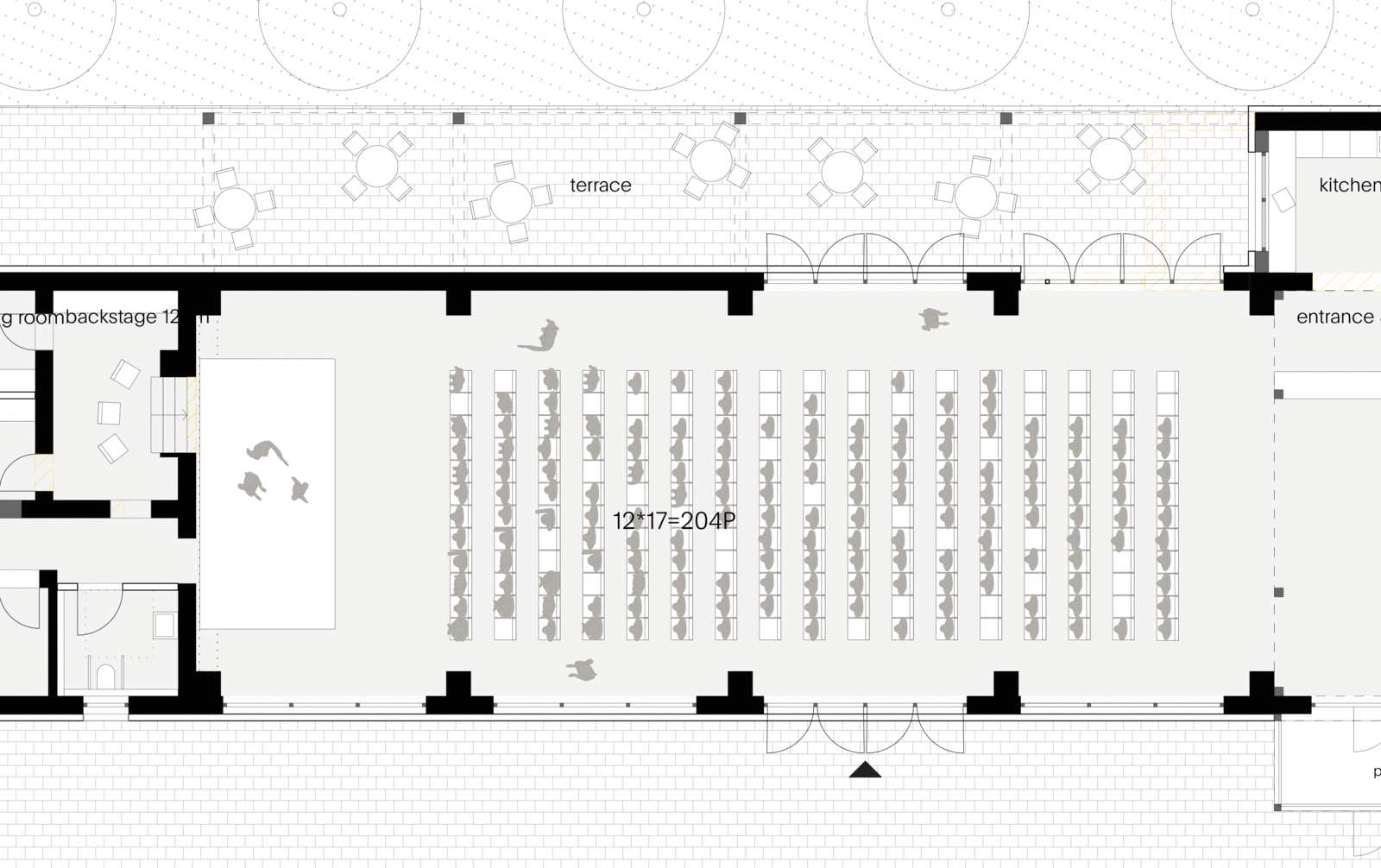
Hall
The central area of the building is characterized by a spacious hall (260 m²), which is suitable for a variety of uses such as temporary performances, dance events, gymnastics classes or exhibitions thanks to its industrial robustness and high ceilings.

Café
A café is located in the western part of the hall, which can also be used independently of events. Specific openings in the walls create a connection to the adjoining outdoor areas to the north and south. Sanitary facilities and a playroom for children are located on the second floor. Further rooms on the second floor, which could serve as a gallery for the café or as ancillary rooms, are accessible via a staircase. The second floor also offers additional communal areas and access to the spacious roof terrace, which is also accessible from the eastern part of the building.

Roof terrace
The roof terrace is designed as a versatile, green space and offers room for raised beds, greenery and a glazed café. In addition, the wall of the head-end building can be used as a projection surface for an open-air cinema.

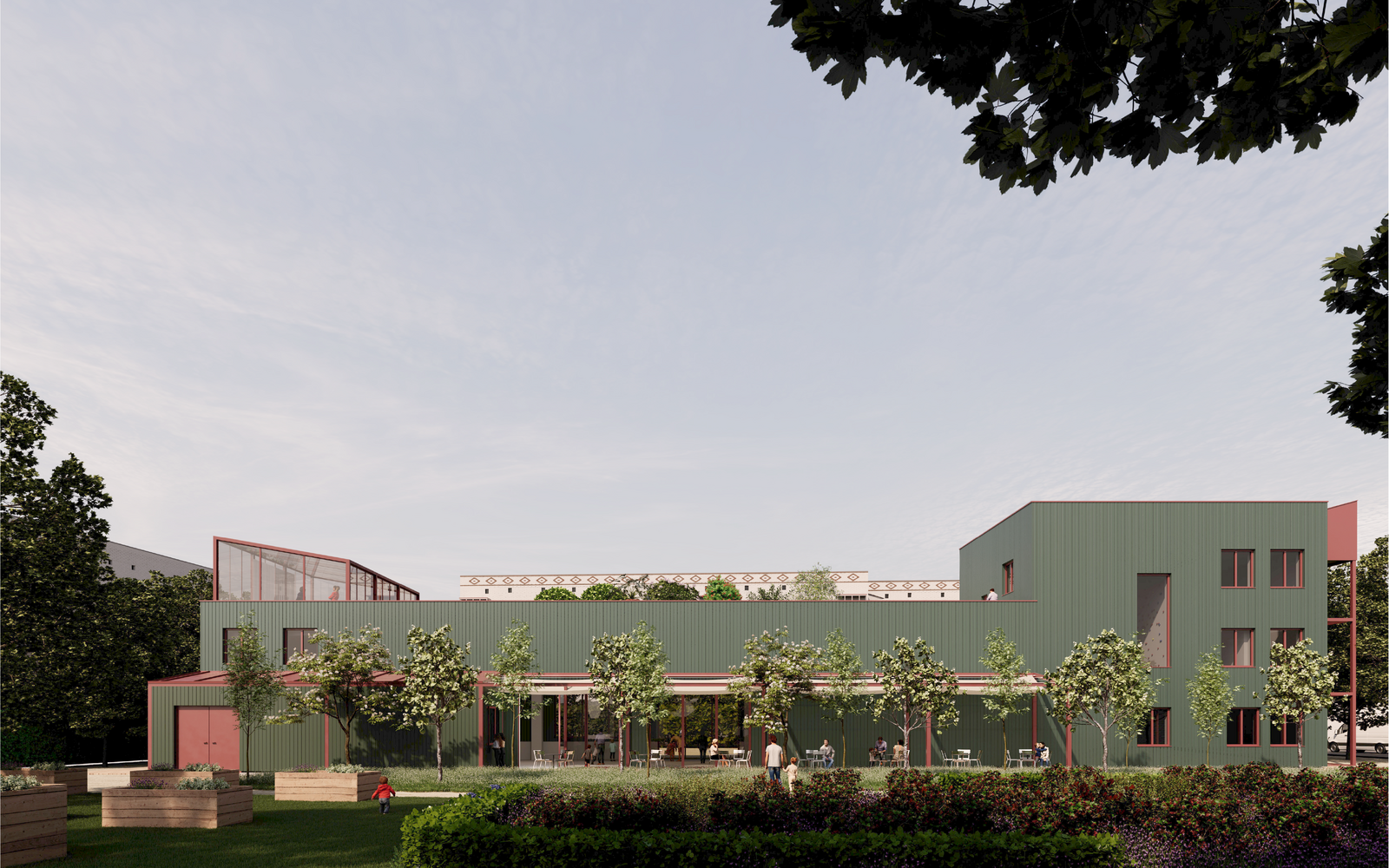
The façade
The façade of the building is enhanced by green wood cladding with mineral fiber insulation, which harmonizes with the red tones of the existing building and blends in well with the surroundings. Generous, floor-to-ceiling window openings in the hall emphasize the public character of the building, while the existing openings in the head section are retained. The entrance area is deliberately concentrated on the east side of the building to create a clear and inviting arrival situation.
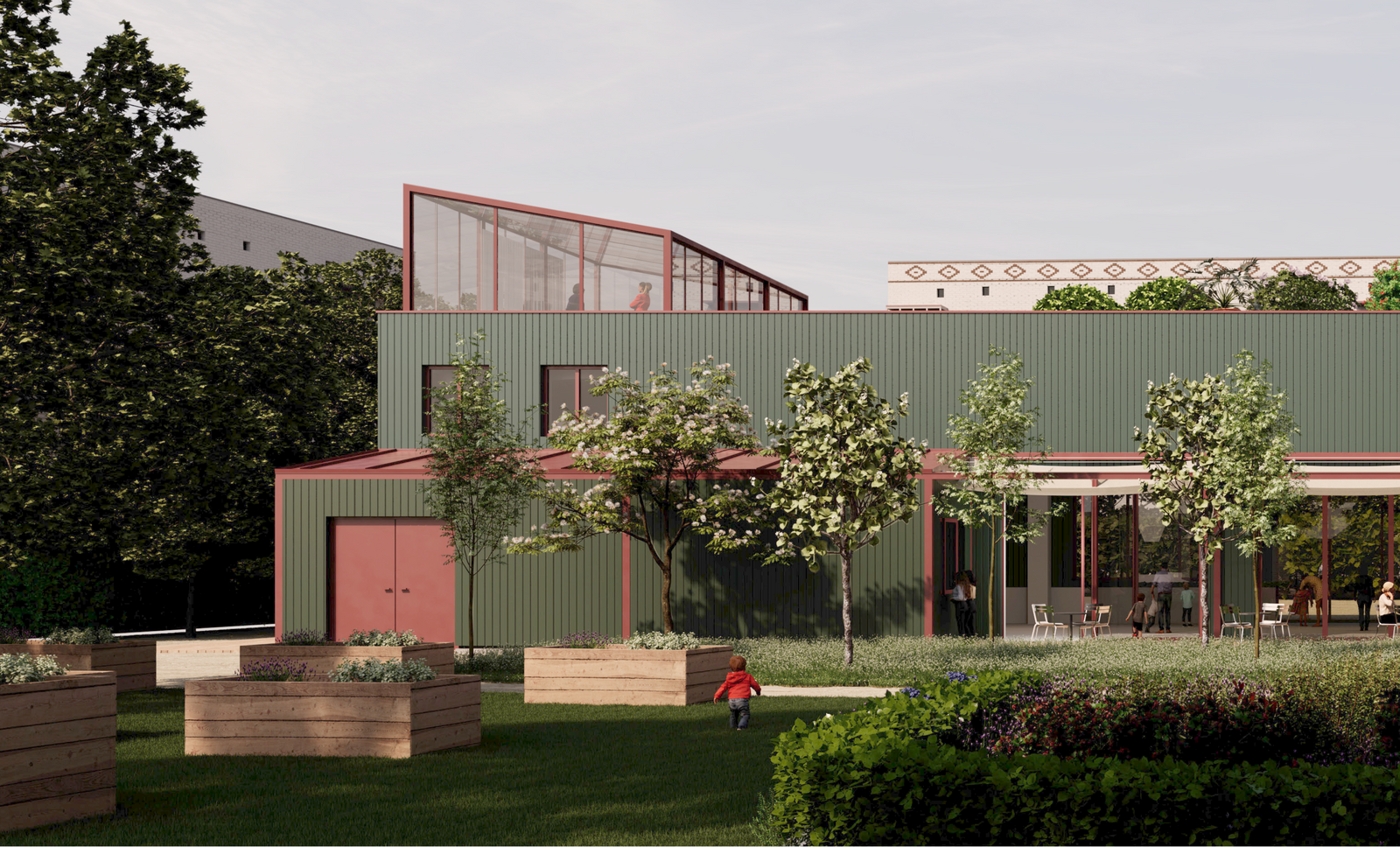
Landscape
In addition to the interior spaces, the open areas of the site are also activated. The southern outdoor area includes gardens and a shady orchard. To the north, sports and play areas and a group of trees create space for active leisure activities. Canopies and a pergola on the first floor provide a pleasant transition to the outdoor area and protection from the sun and rain.
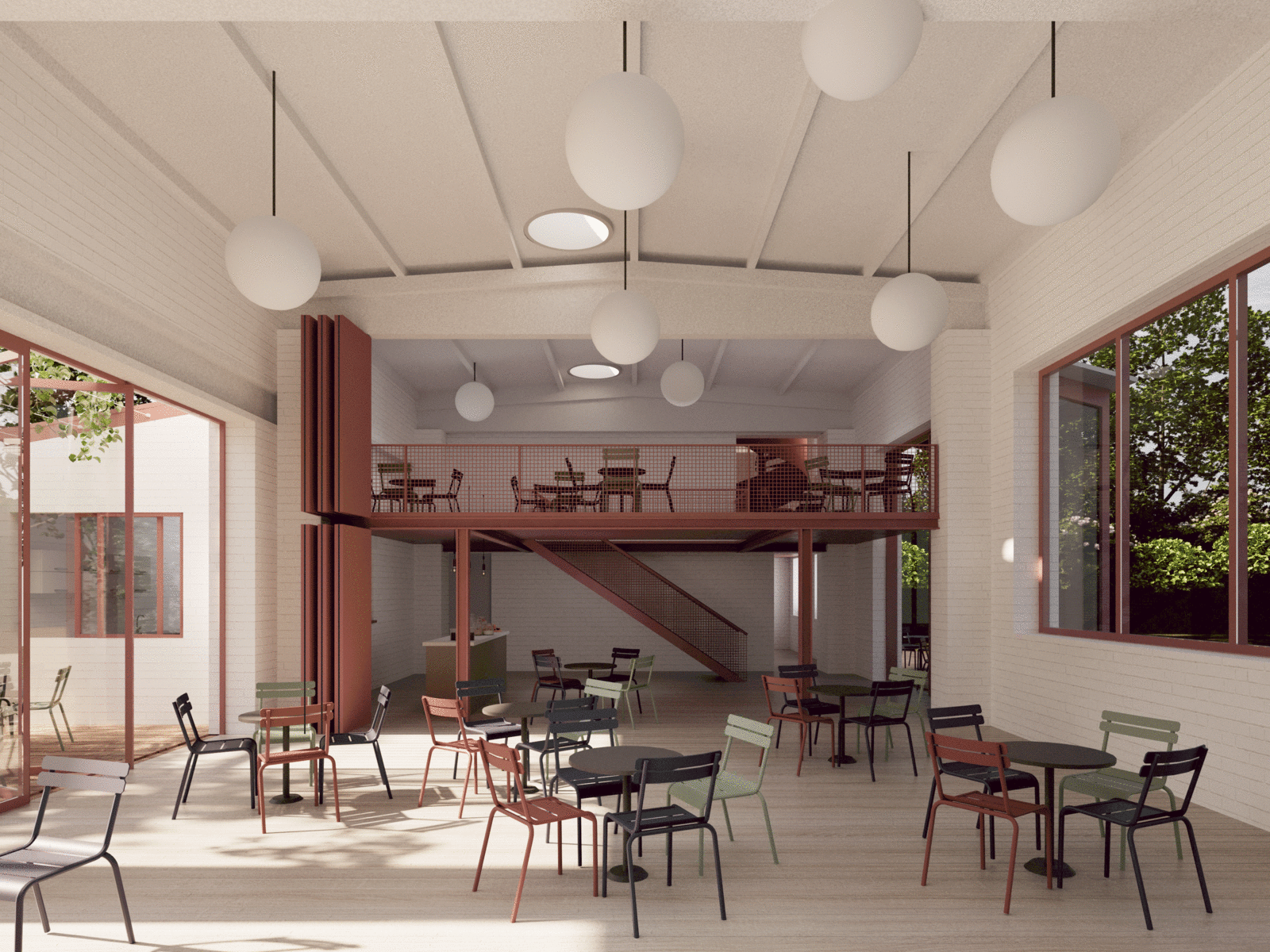
Competition:
Consulting & Project Development: