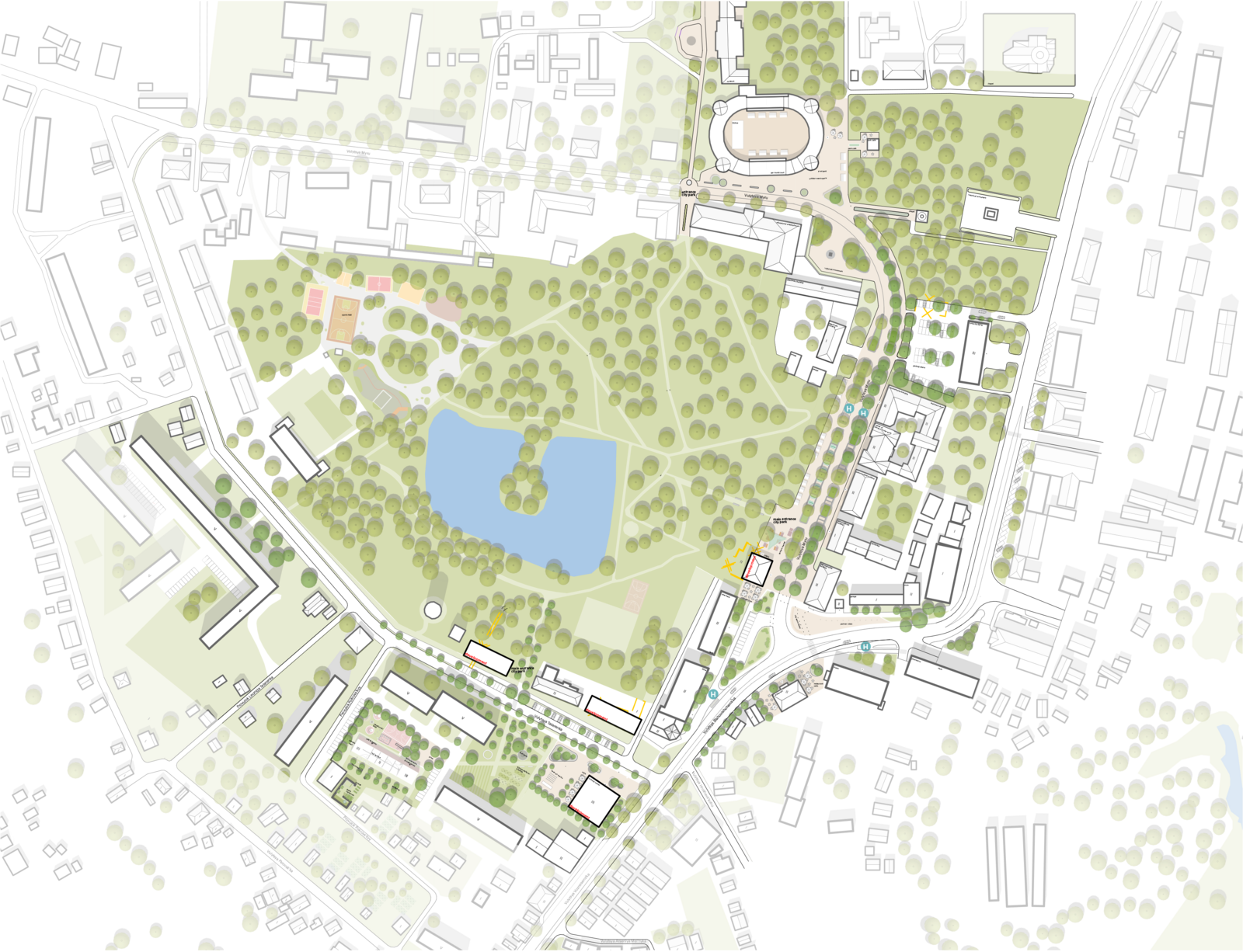
The city of Trostyanets, located in the northern Ukrainian region of Sumy, is divided into two urban structures on the eastern and western banks of the Boromlya River. The river runs through the city, accompanied by lush green areas, dividing it into two urban areas that are connected by a main road.
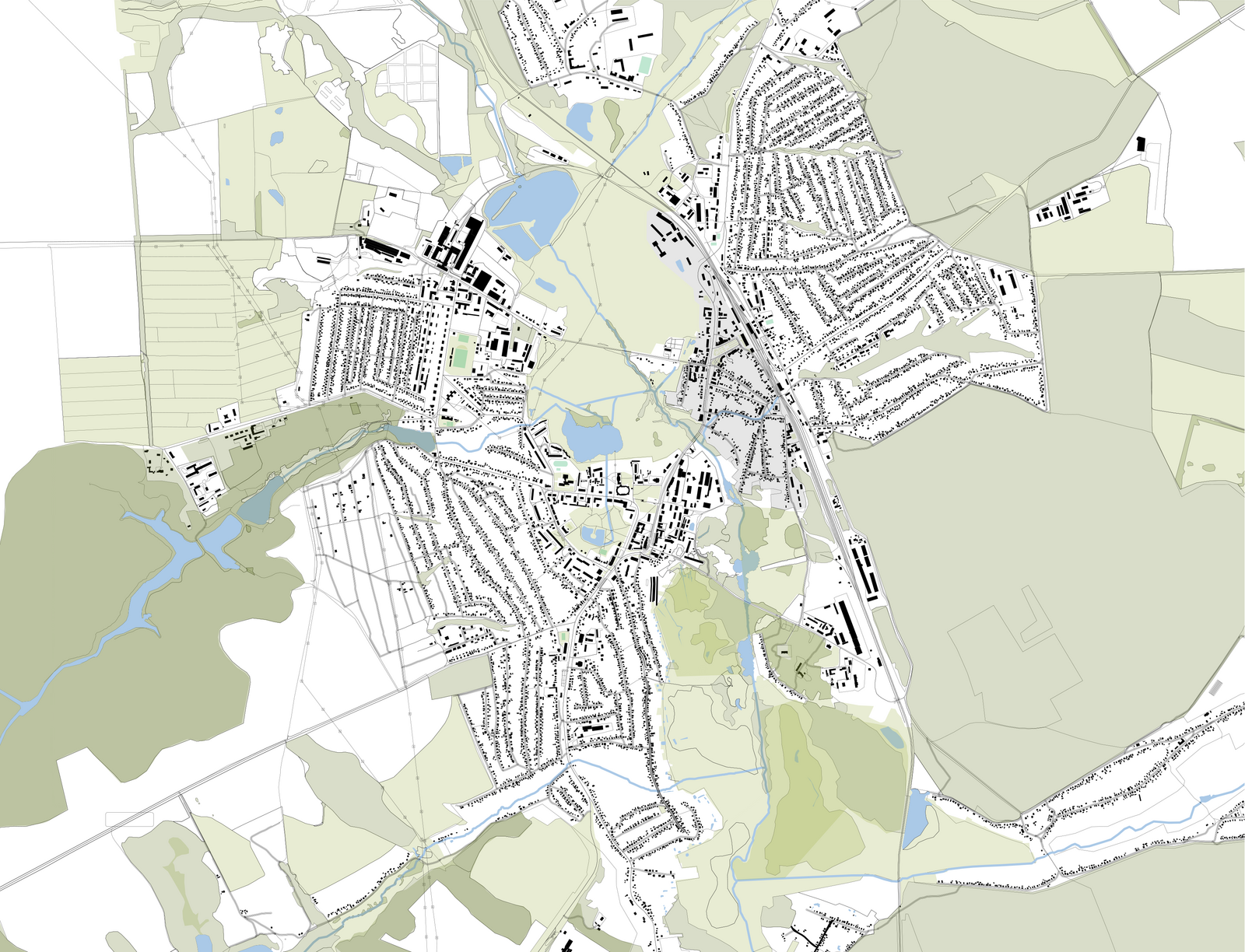
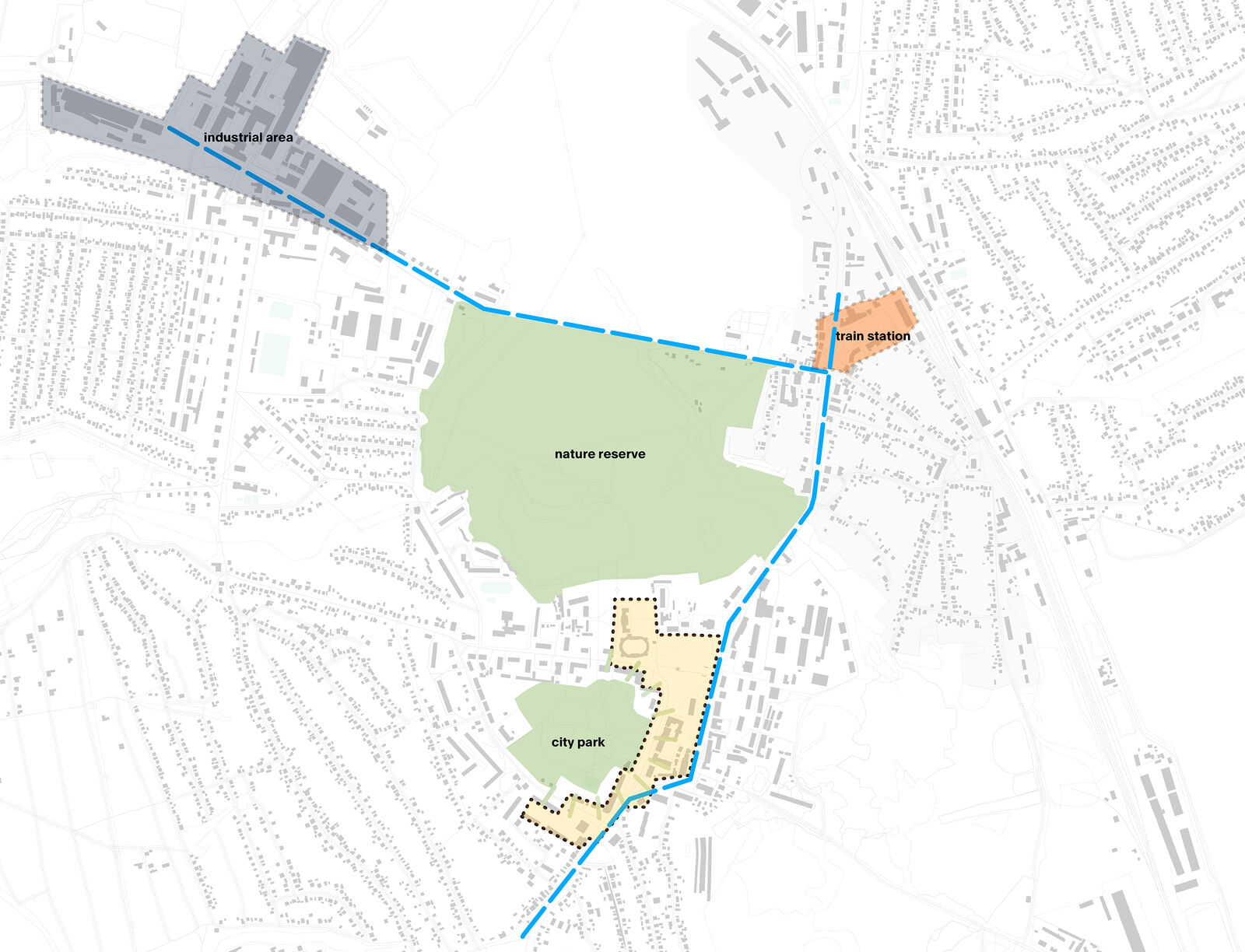
The infrastructural center with the main train station and hospital is located in the north-eastern part of the city. The actual city center, located southwest of the river, is formed by a large public park with directly adjacent historical buildings, city administration facilities, a school and local amenities.
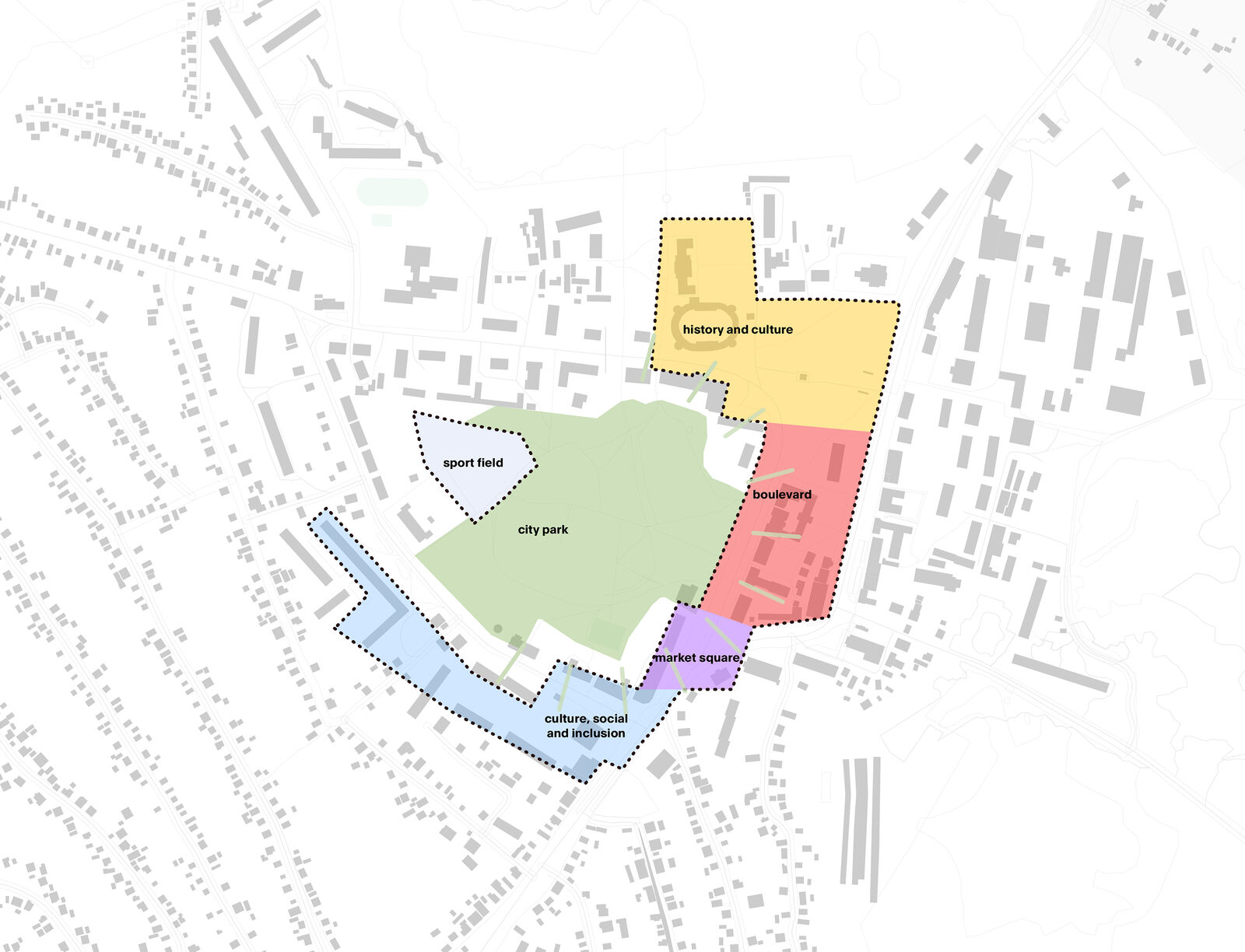
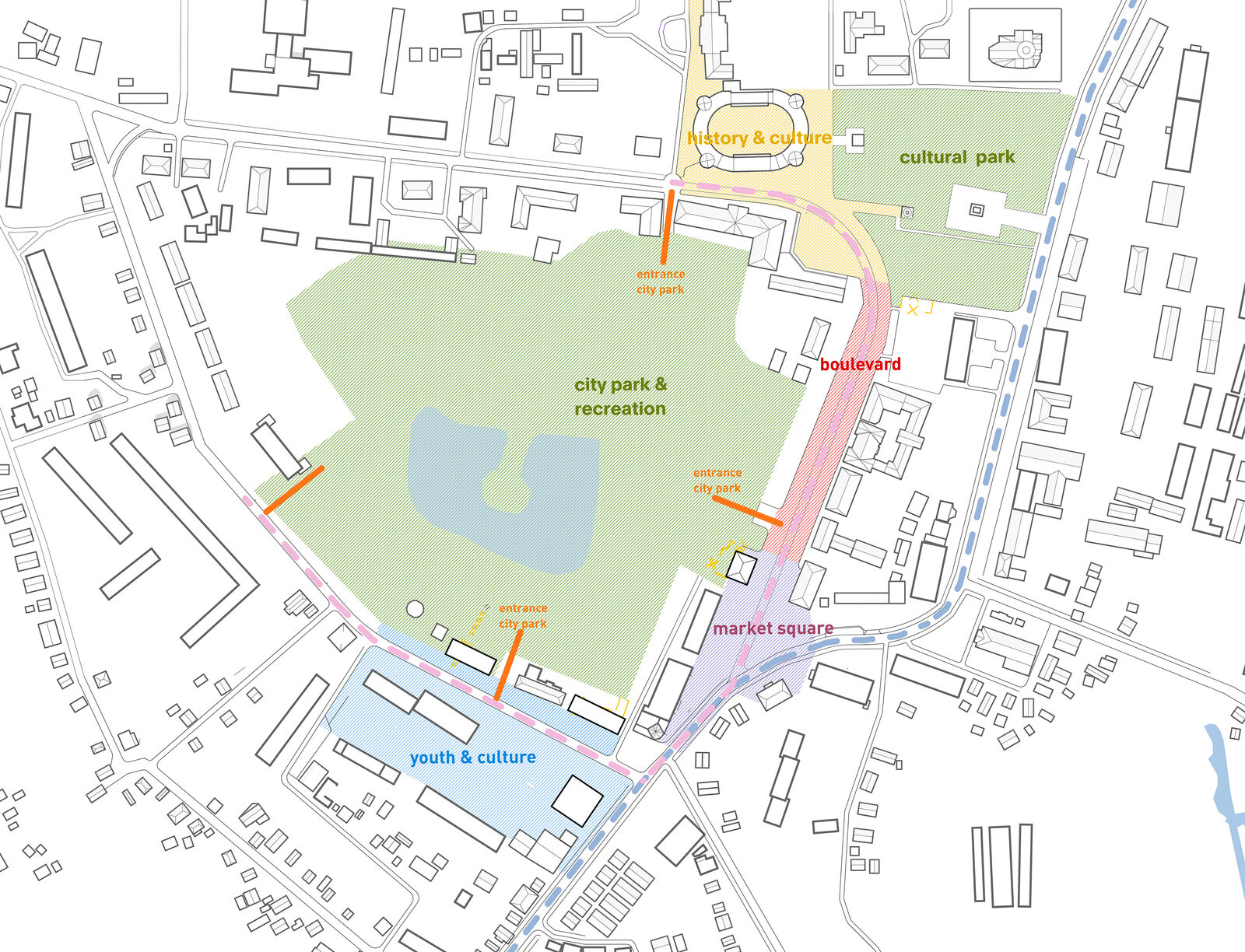
The aim of the master plan is to continue the development of an identity-forming and attractive city center for citizens, tourists and spa guests in the course of reconstruction after the severe destruction of the war. To this end, the historically evolved structure of a green, public city center will be specifically supplemented with educational, cultural, gastronomic, sporting and publicly accessible uses. Established facilities and functions will be strengthened and further developed in the process.
This will create new scope for the targeted integration of social and public spaces in order to further promote interaction between residents and visitors. A new pedestrian zone, which presents itself as a magnificent boulevard, connects the new market square with the historic round building and accommodates gastronomic offerings that mark the entrances to the city park. There will be no additional buildings around the historic rotunda; instead, a space for annual cultural events will be created here.
To the south of the newly established market square are the library and the planned Community Hall, a future youth and cultural center.The focus is on recreation and bringing people together in the city park, which will be extended by sports areas in the western section.
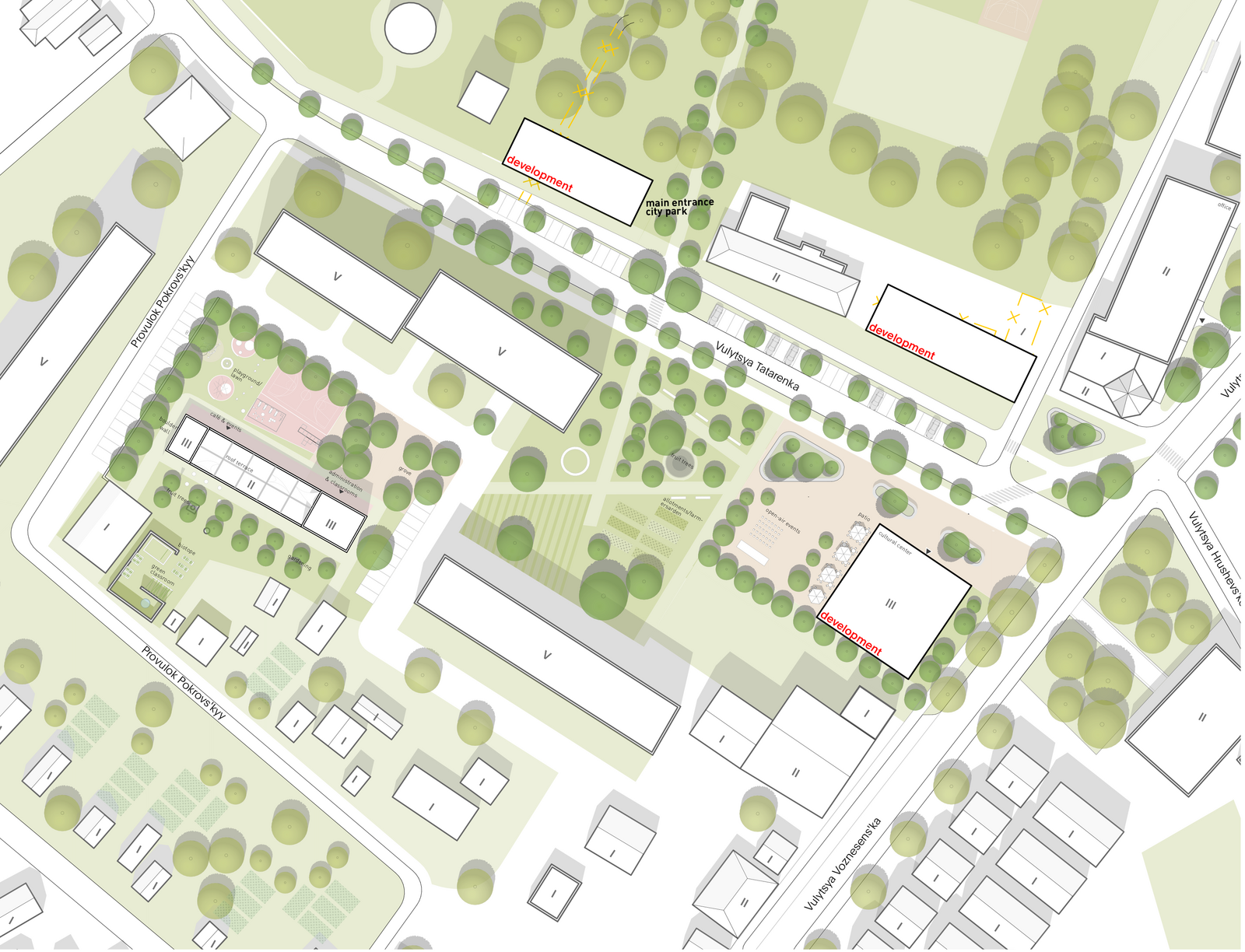
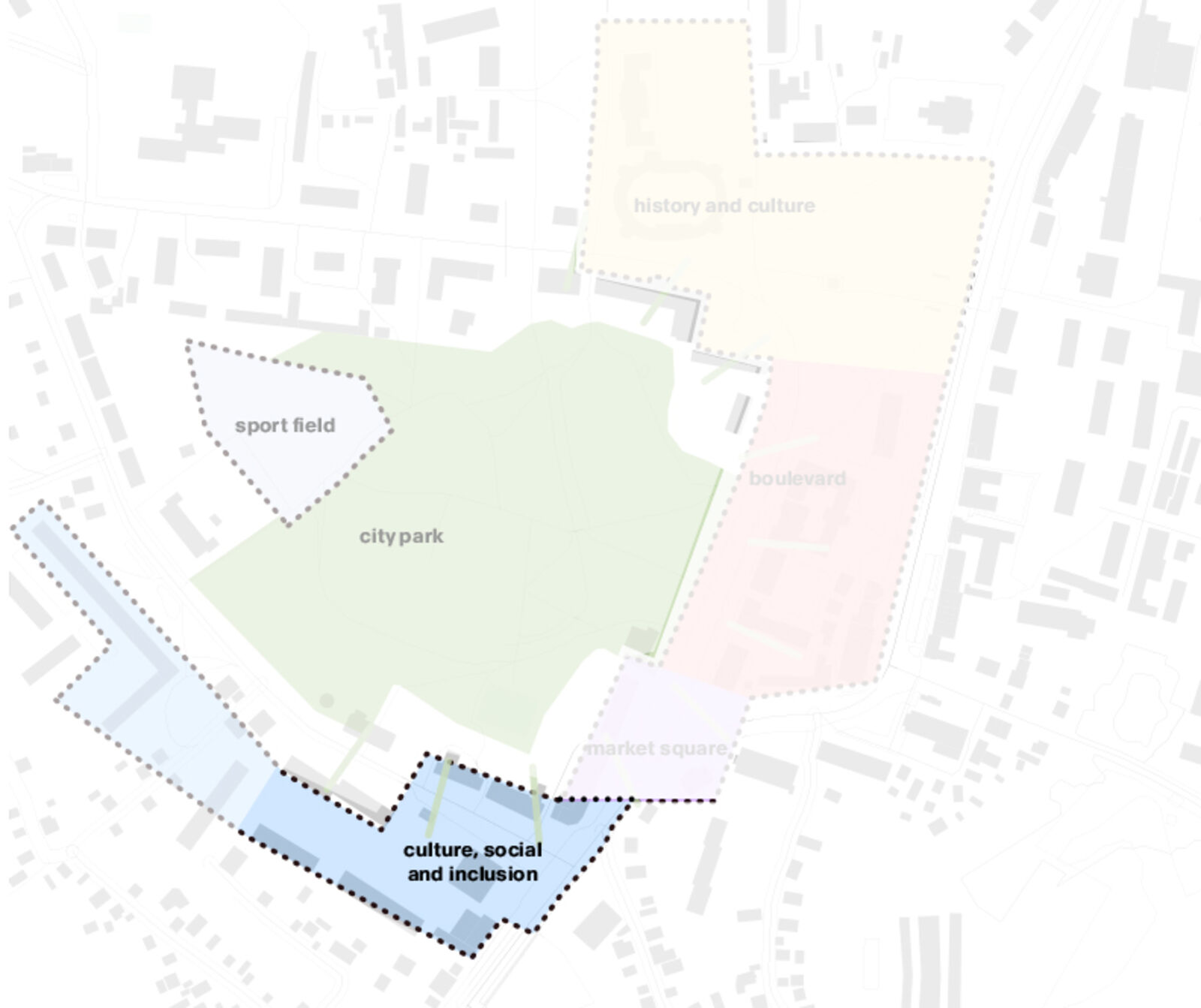
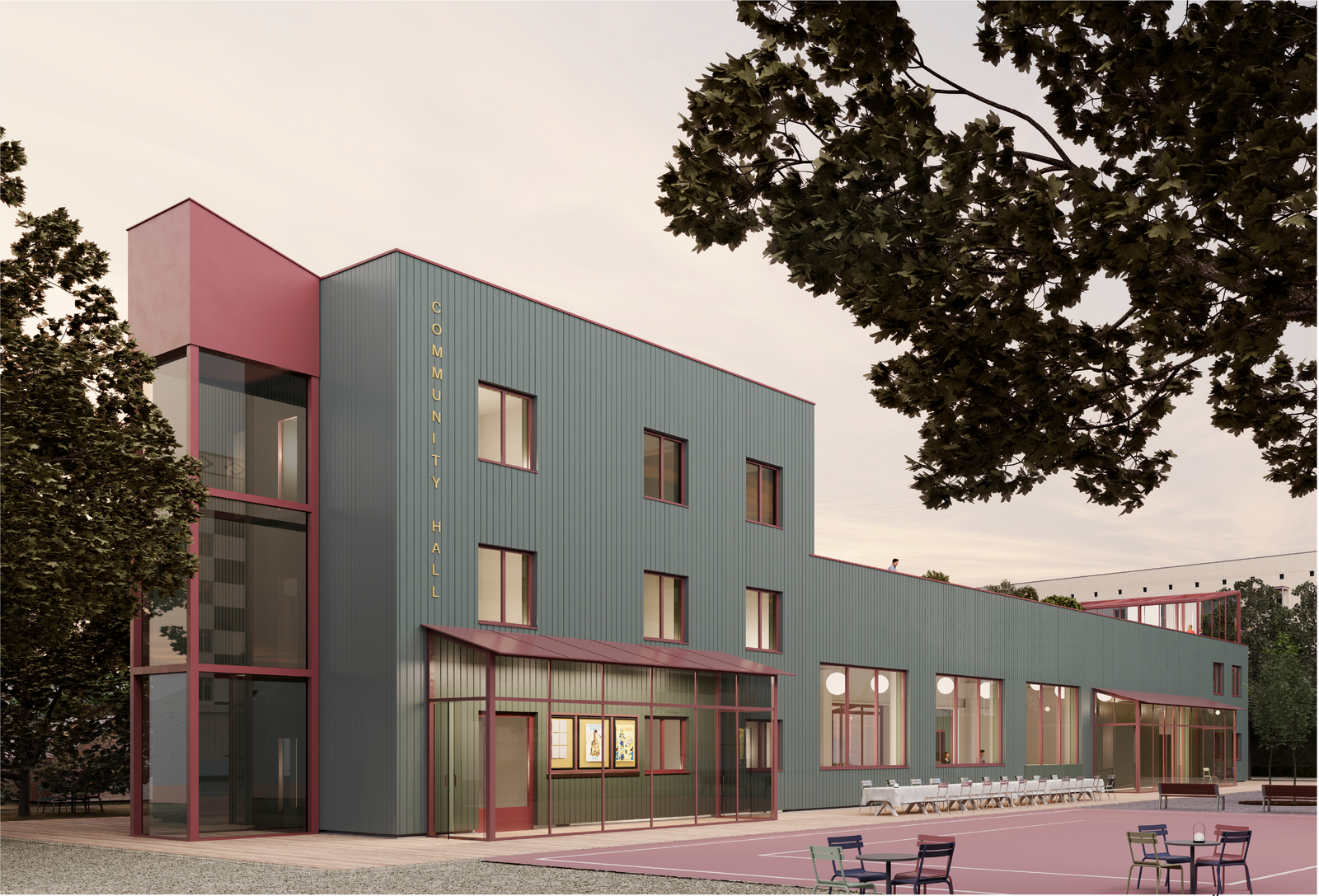
“It's not just about rebuilding everything as it was before, but better, more efficiently.”
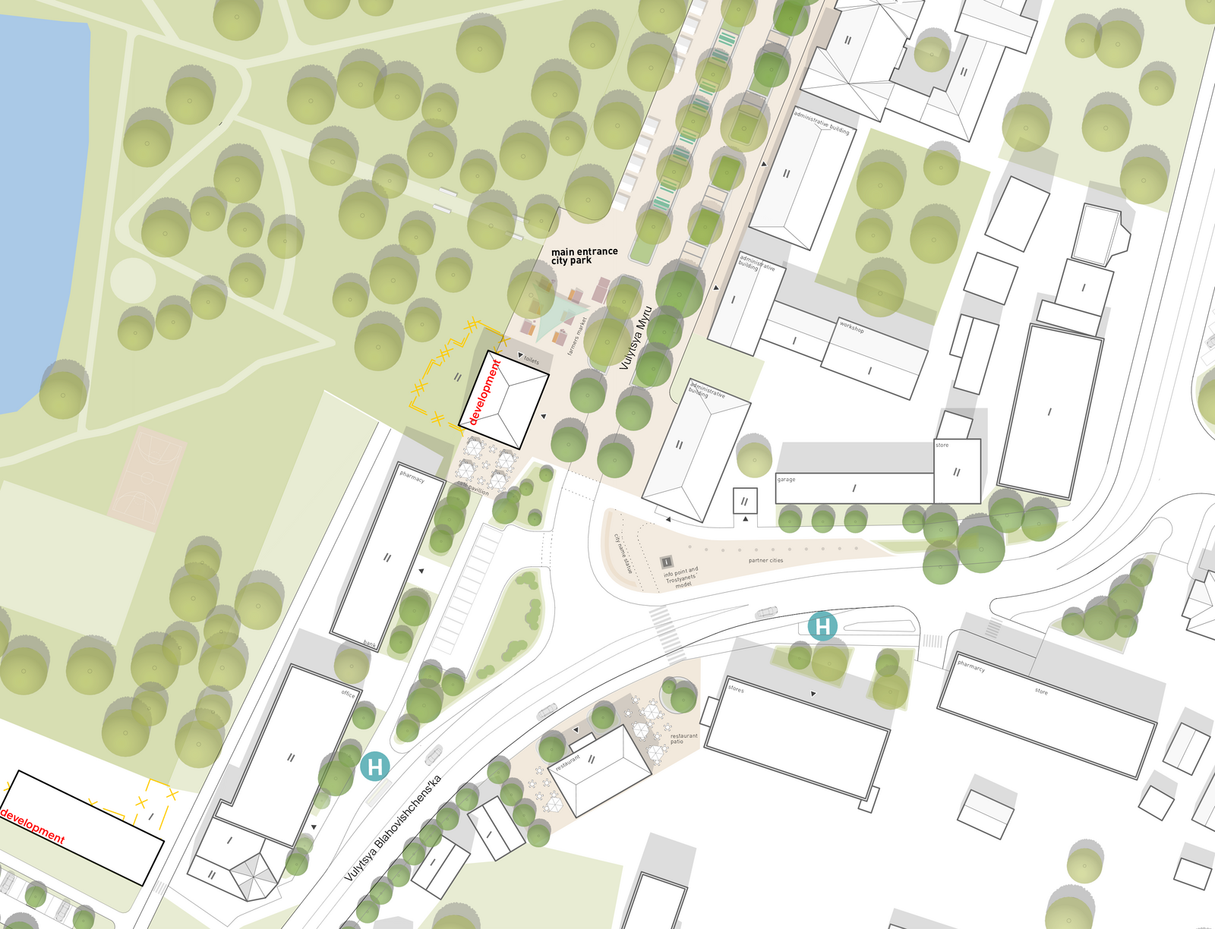
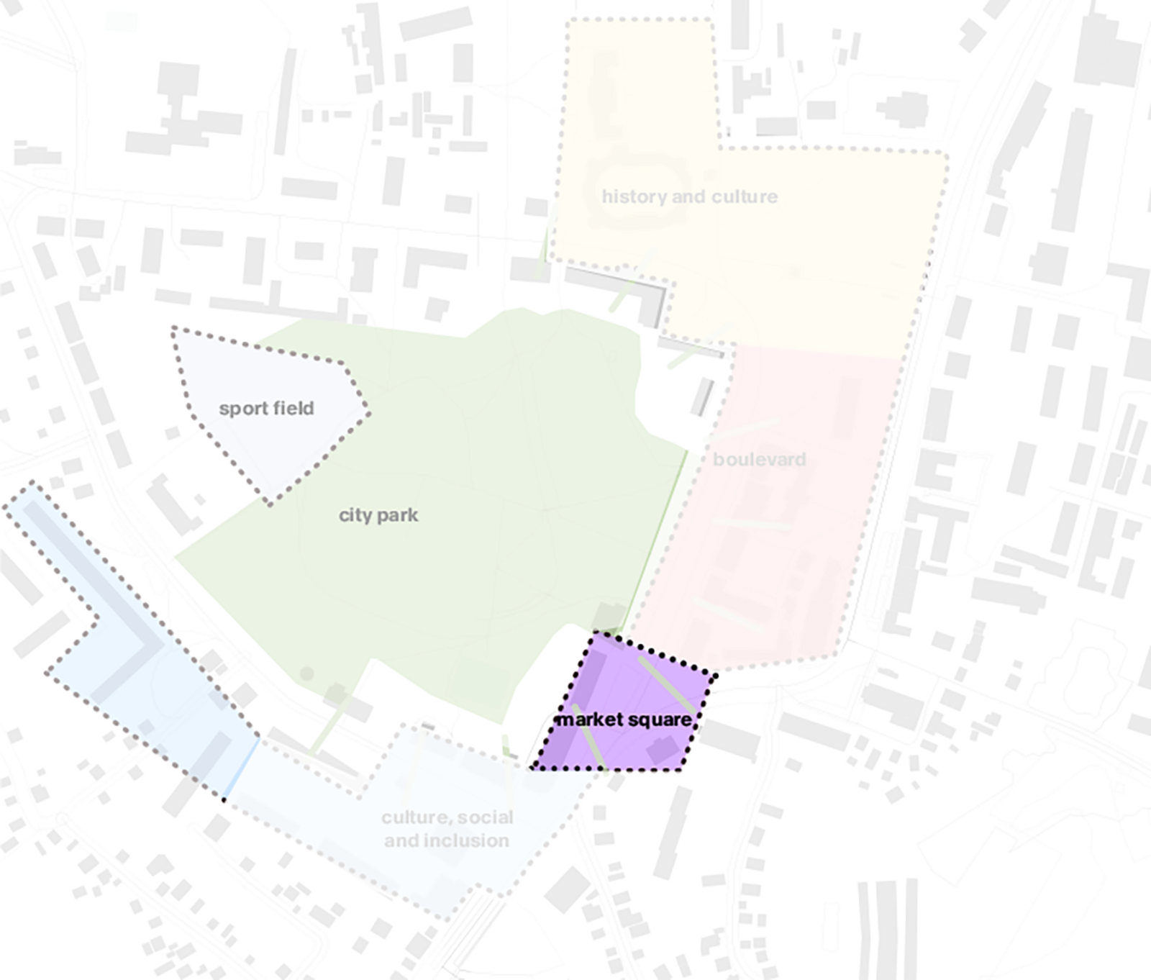
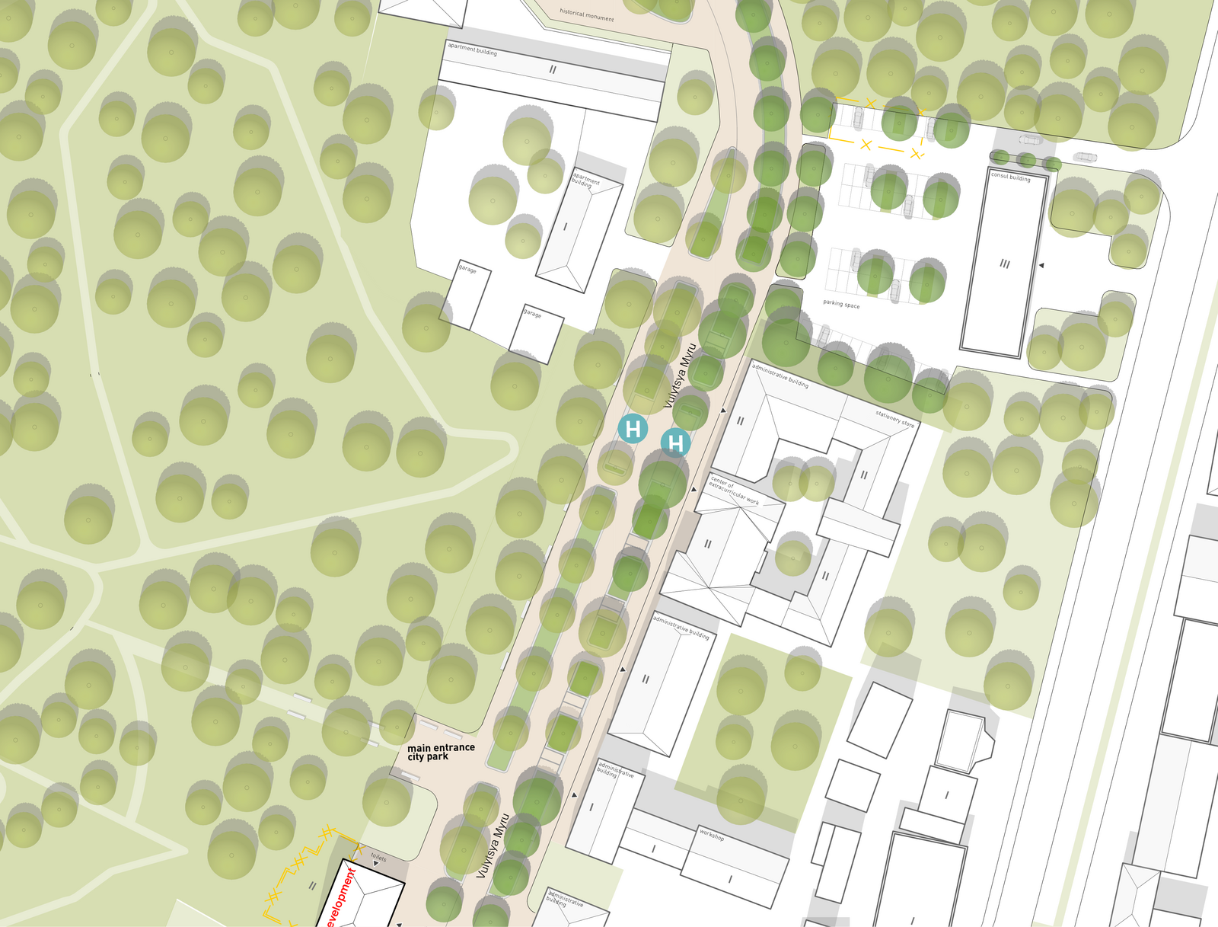
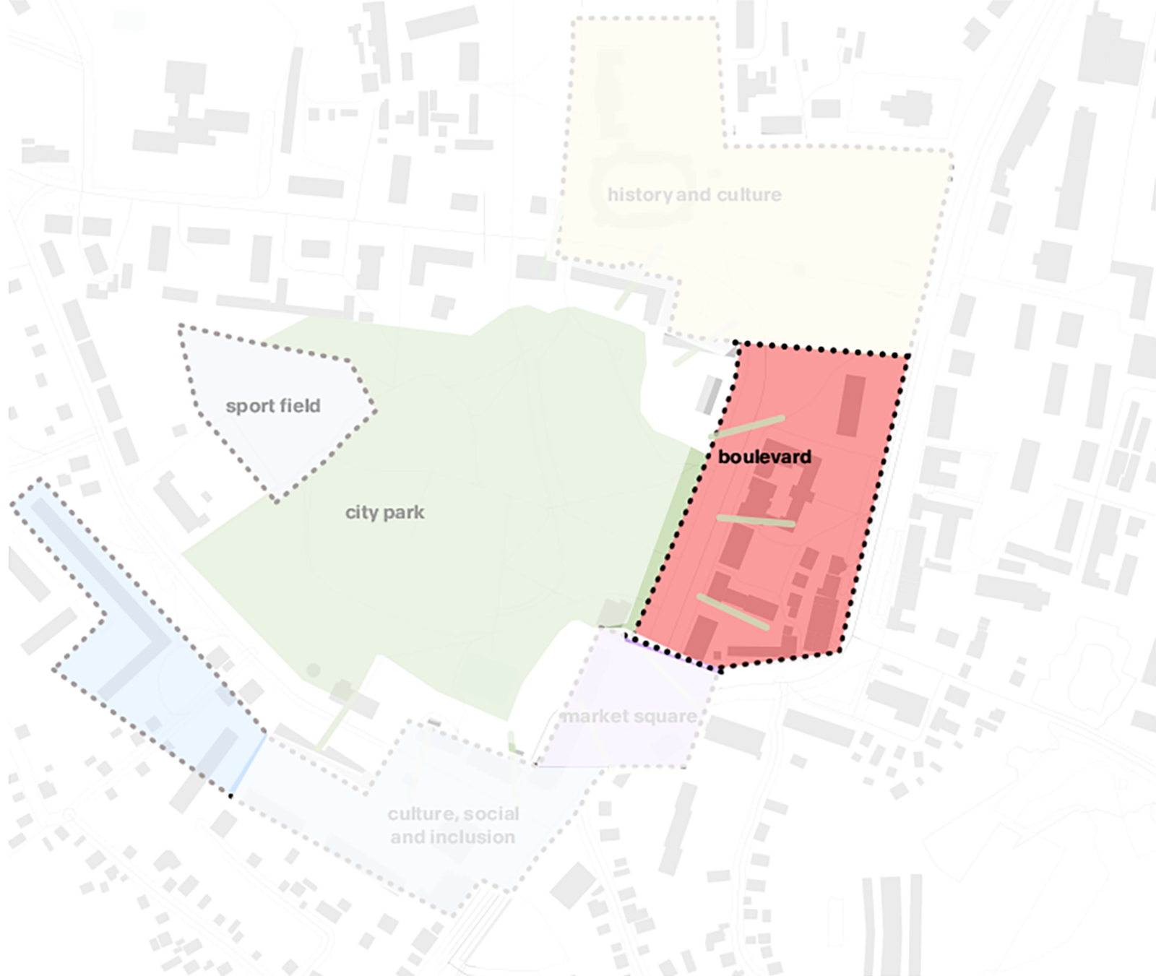
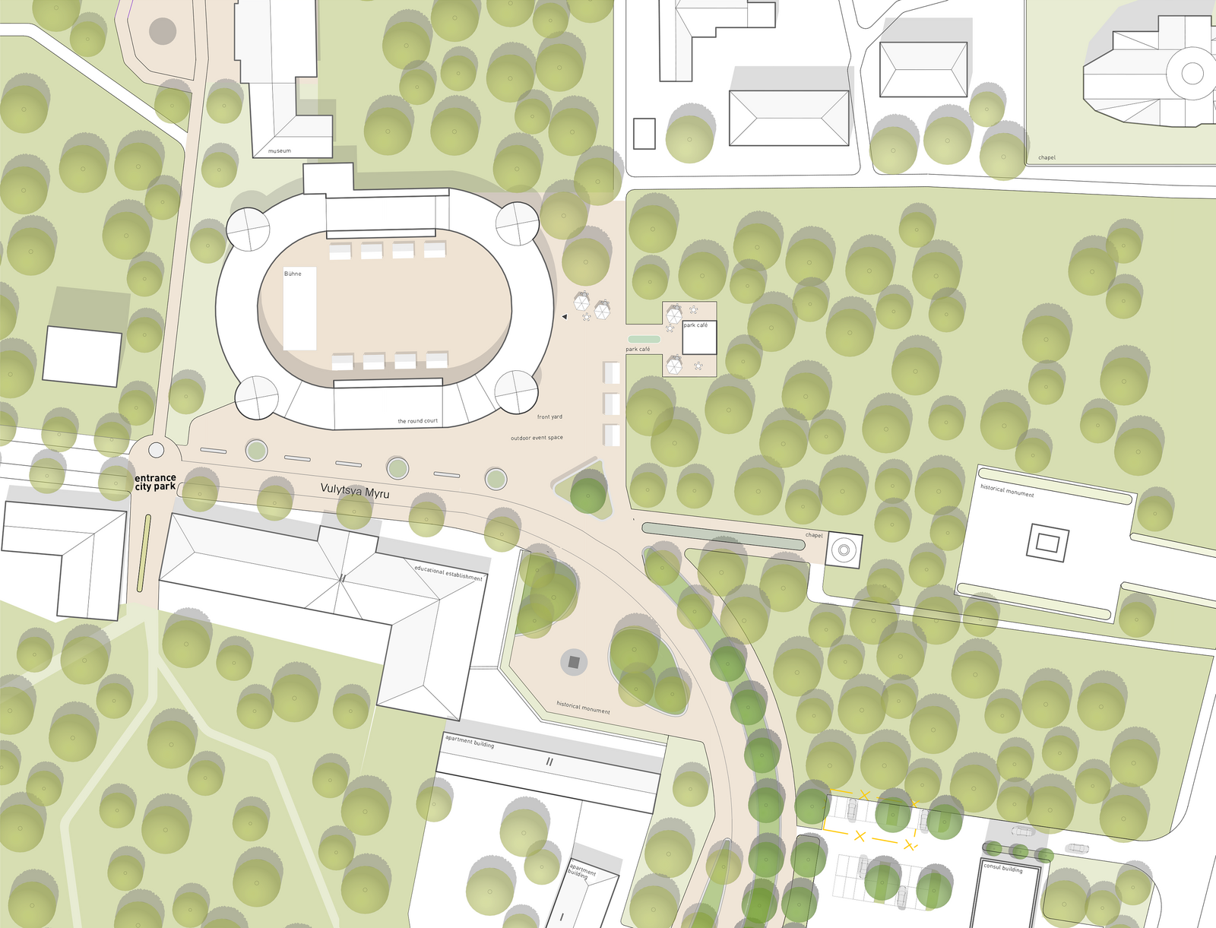
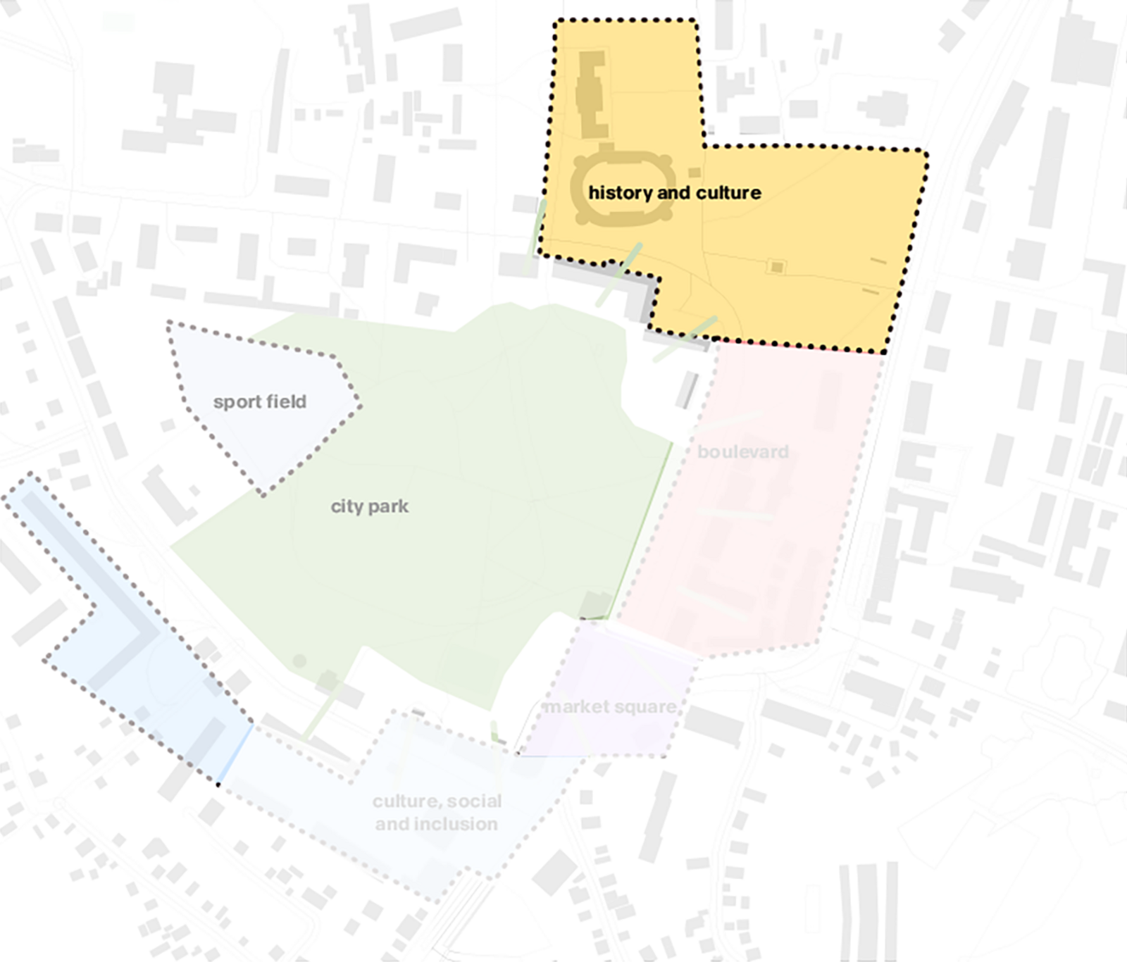
With the master plan, allmannwappner is sending a strong signal for sustainable, community-oriented urban development and the creation of a new urban identity in Trostyanets.
Consulting & Project Development: