Extension of a historic roof truss
The refurbishment of the historic roof truss of a listed building from around 1920 and its extension in line with historic requirements creates new, high-quality living space in Munich-Bogenhausen. The result is a light-flooded attic apartment for the individual needs of a young family of four.
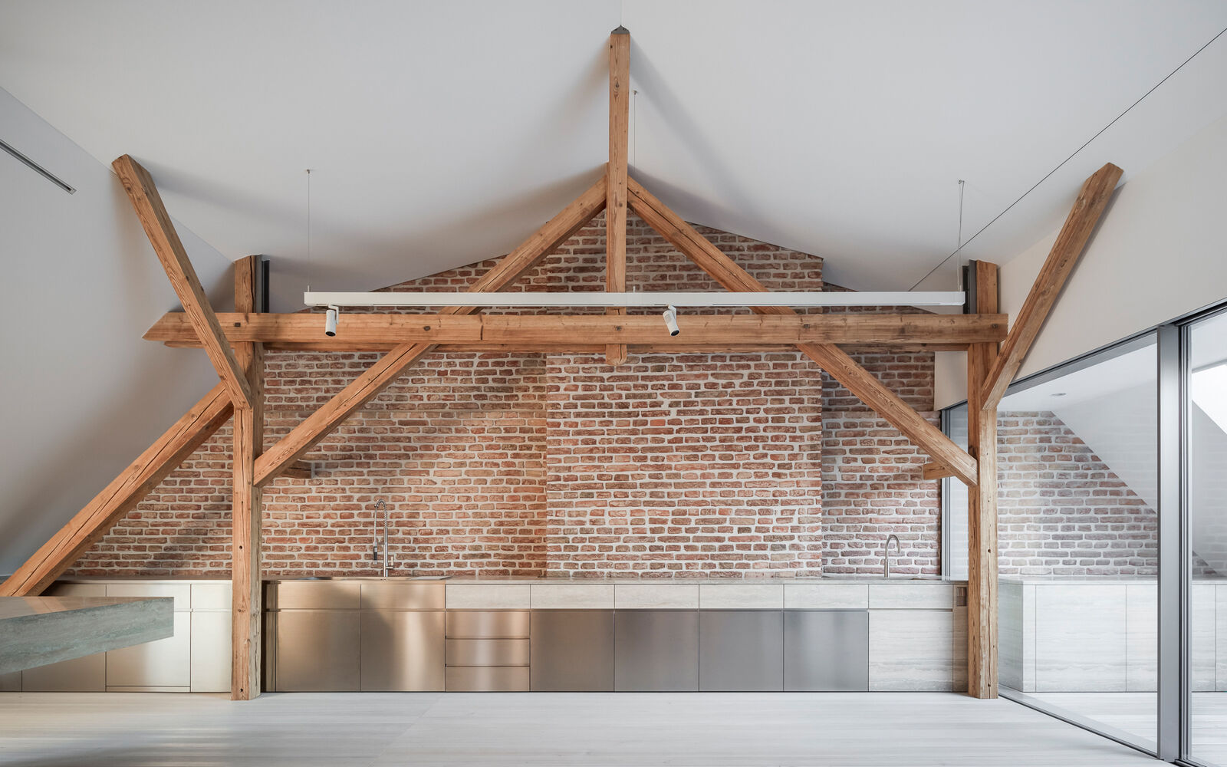
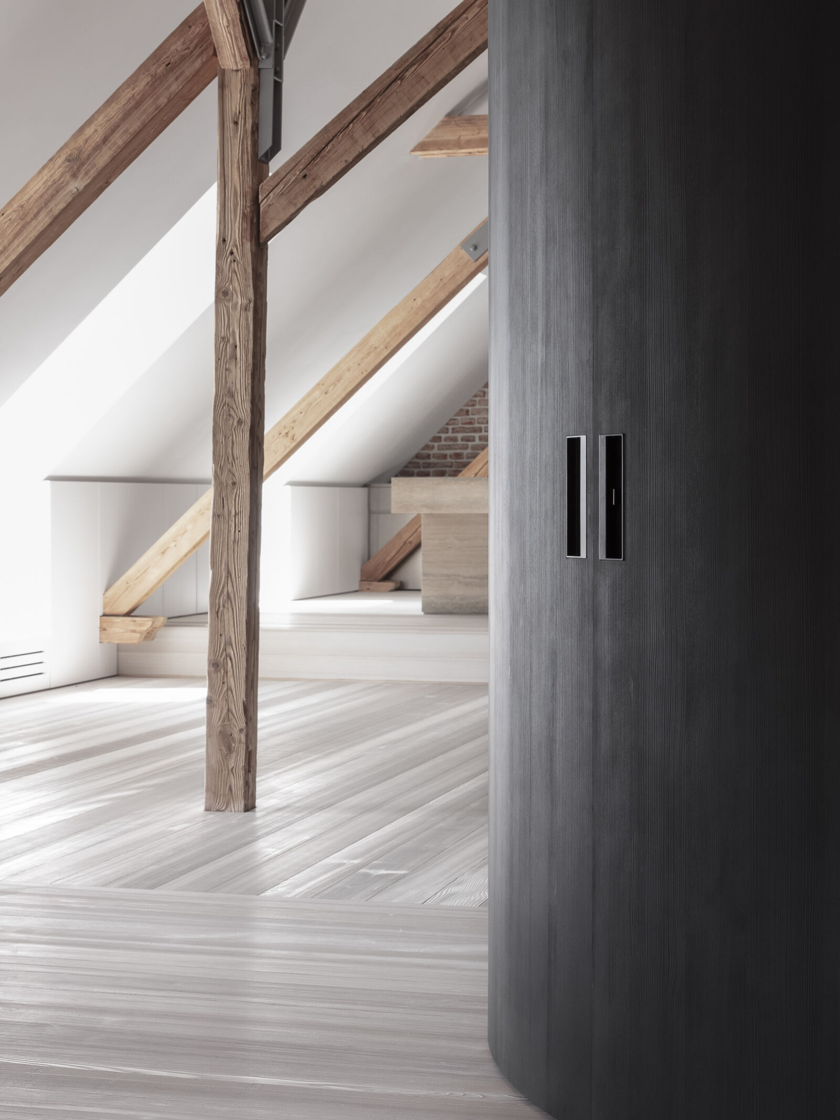
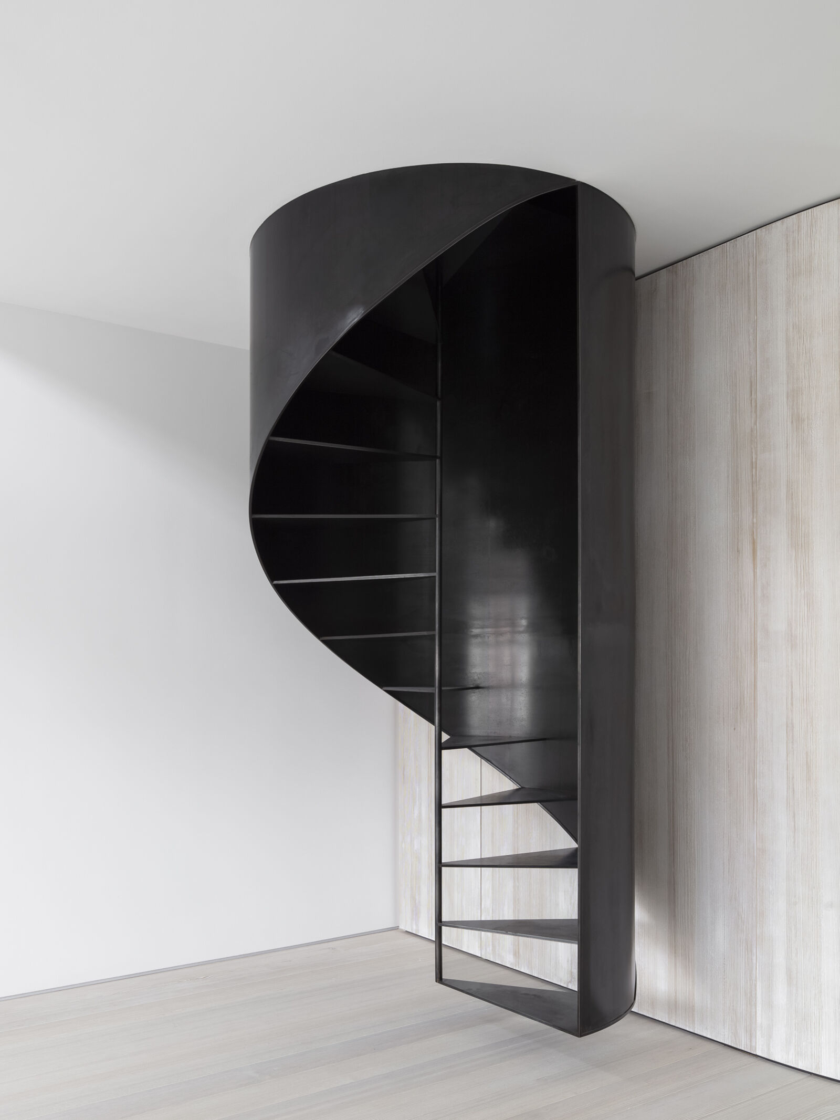
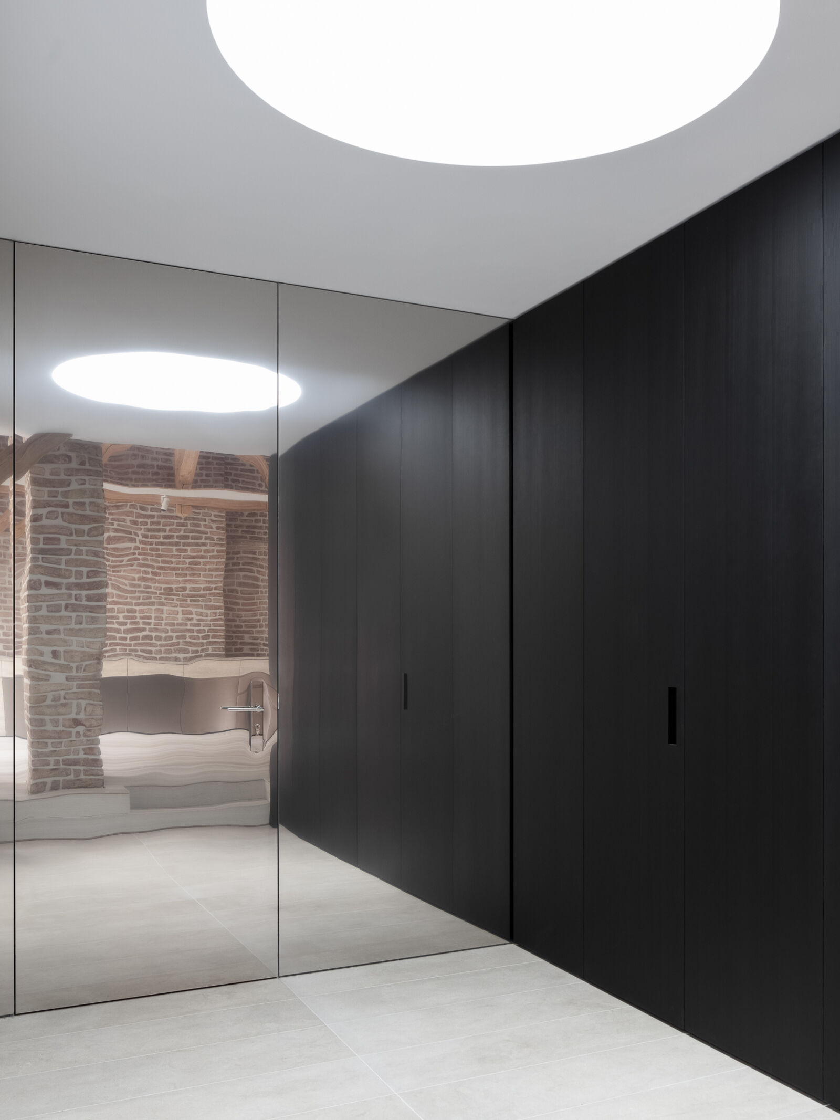
By commissioning the project planning as well as the interior design, it was possible to achieve a particularly deep planning penetration and consistent design down to the smallest detail, including the building shell, the supporting structure, the surfaces and the furnishings.
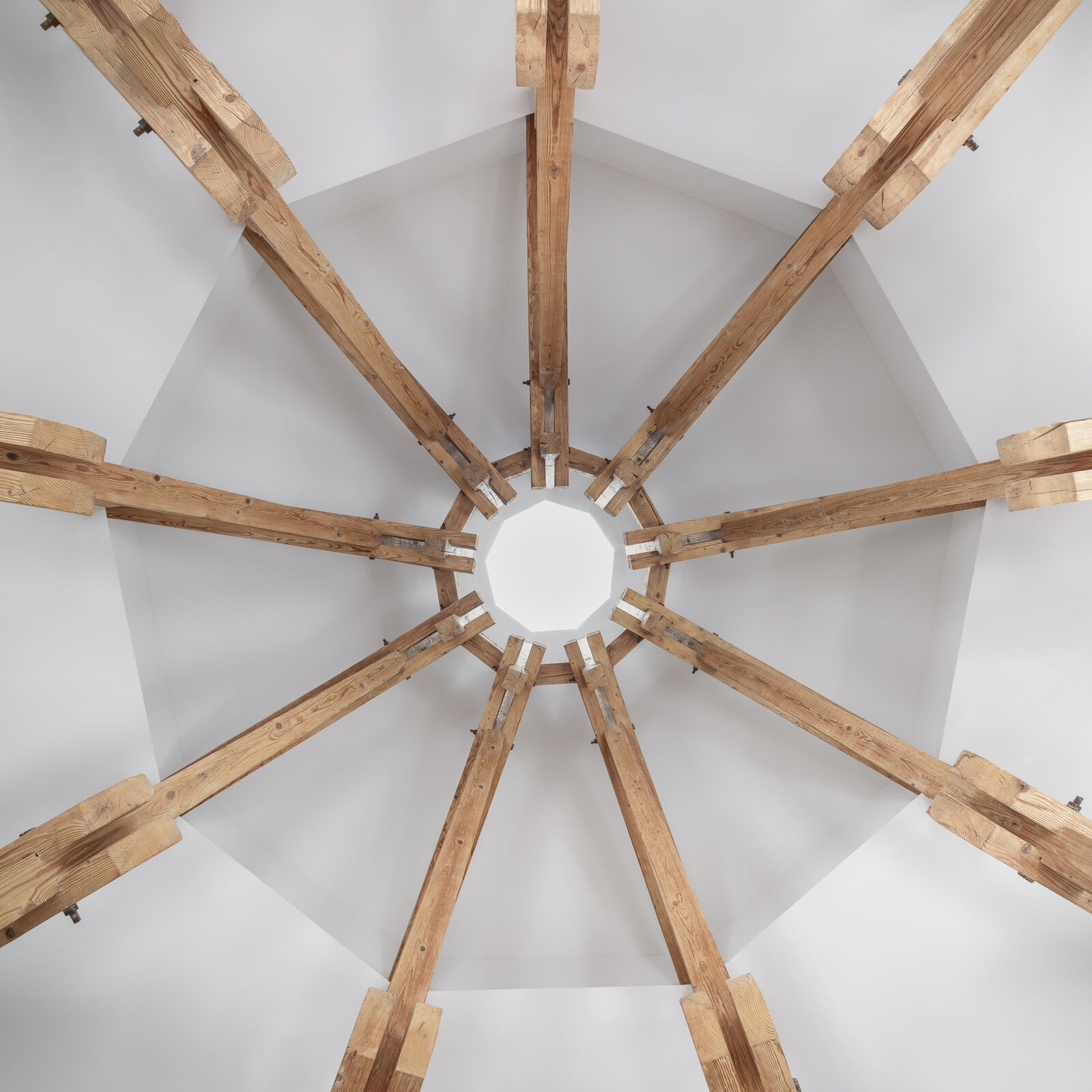
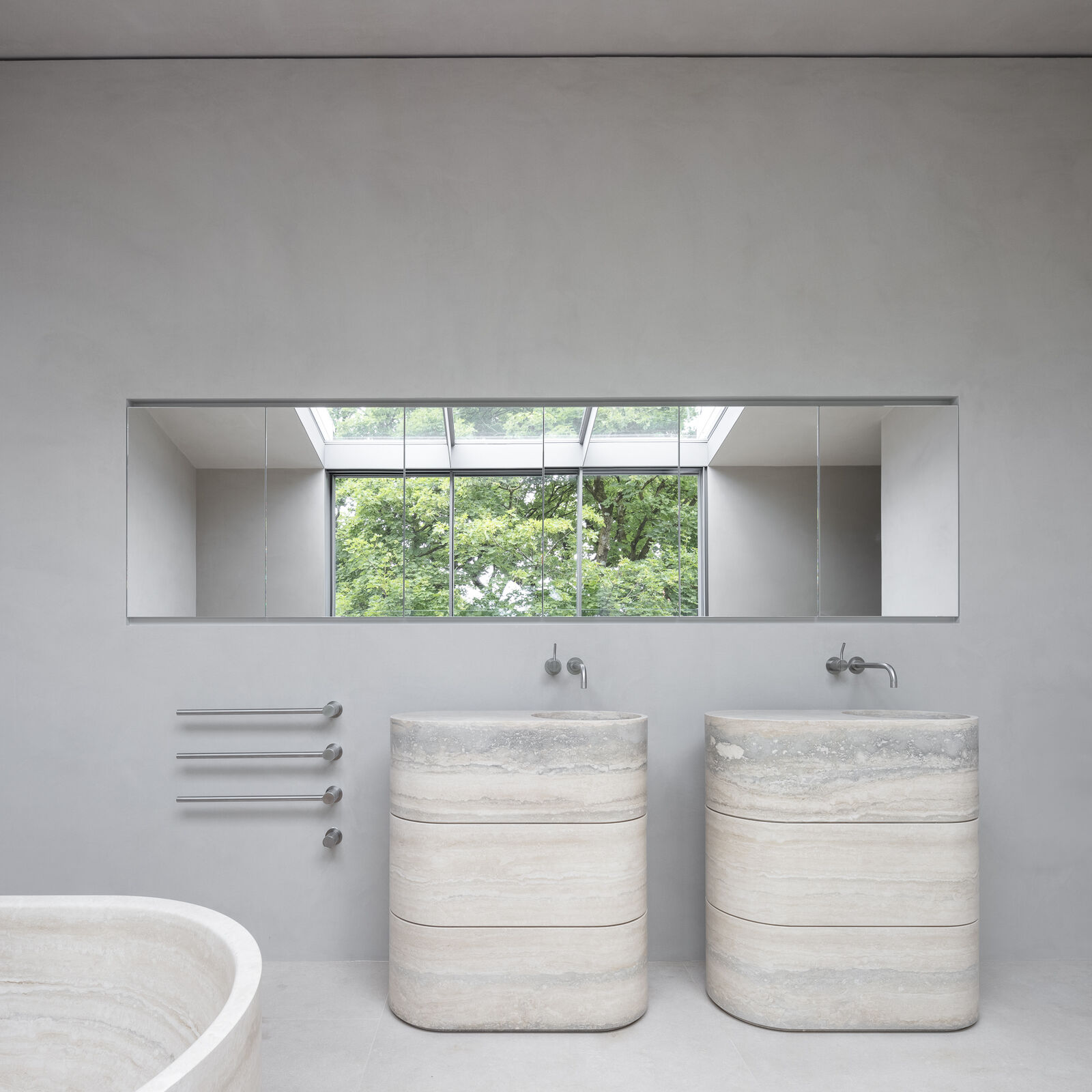
The design for this existing development is characterized by the subtle reworking and staging of existing historical elements as well as by the self-confident integration of new elements derived from existing motifs ofbuilt the old building fabric.

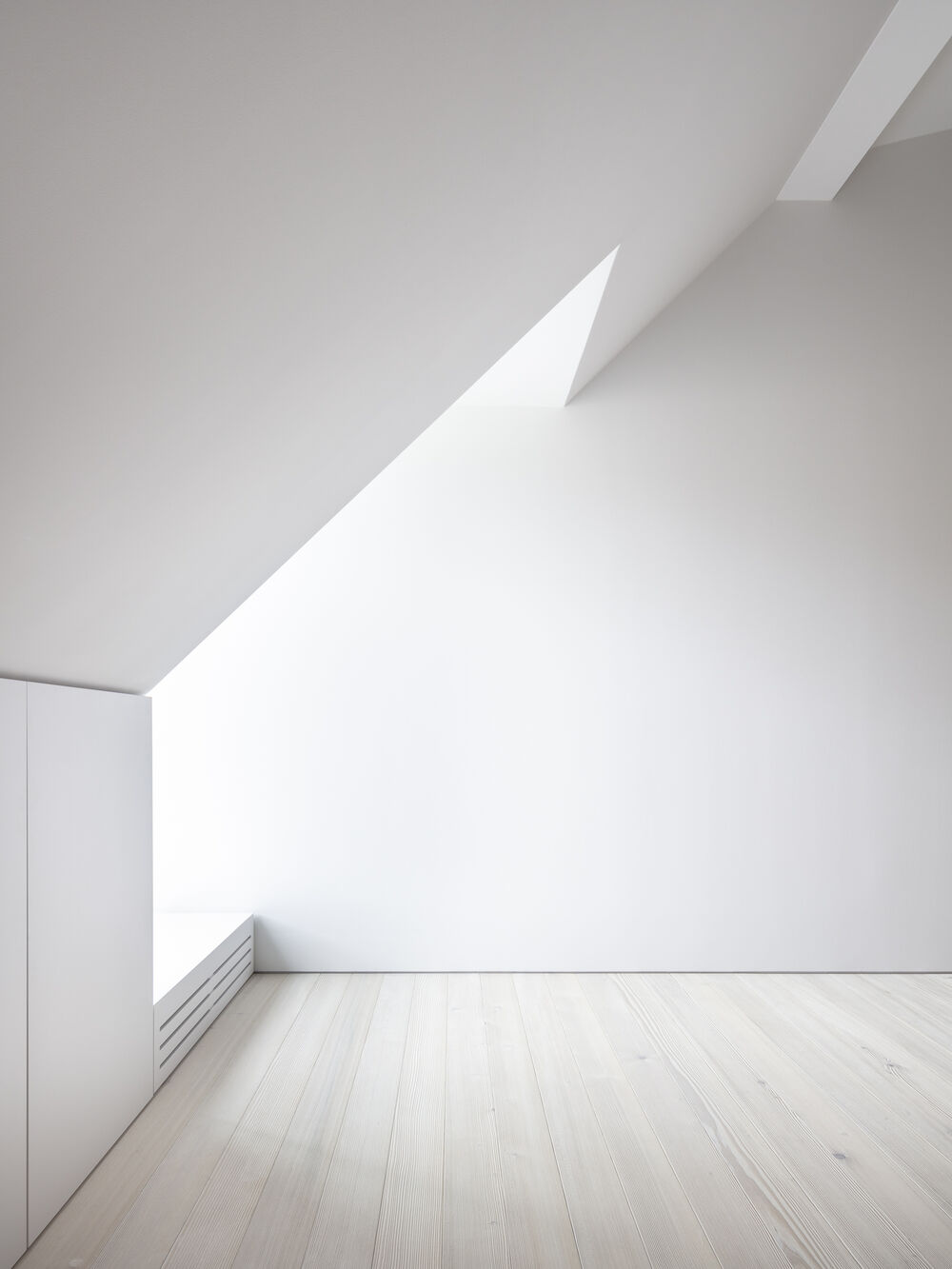
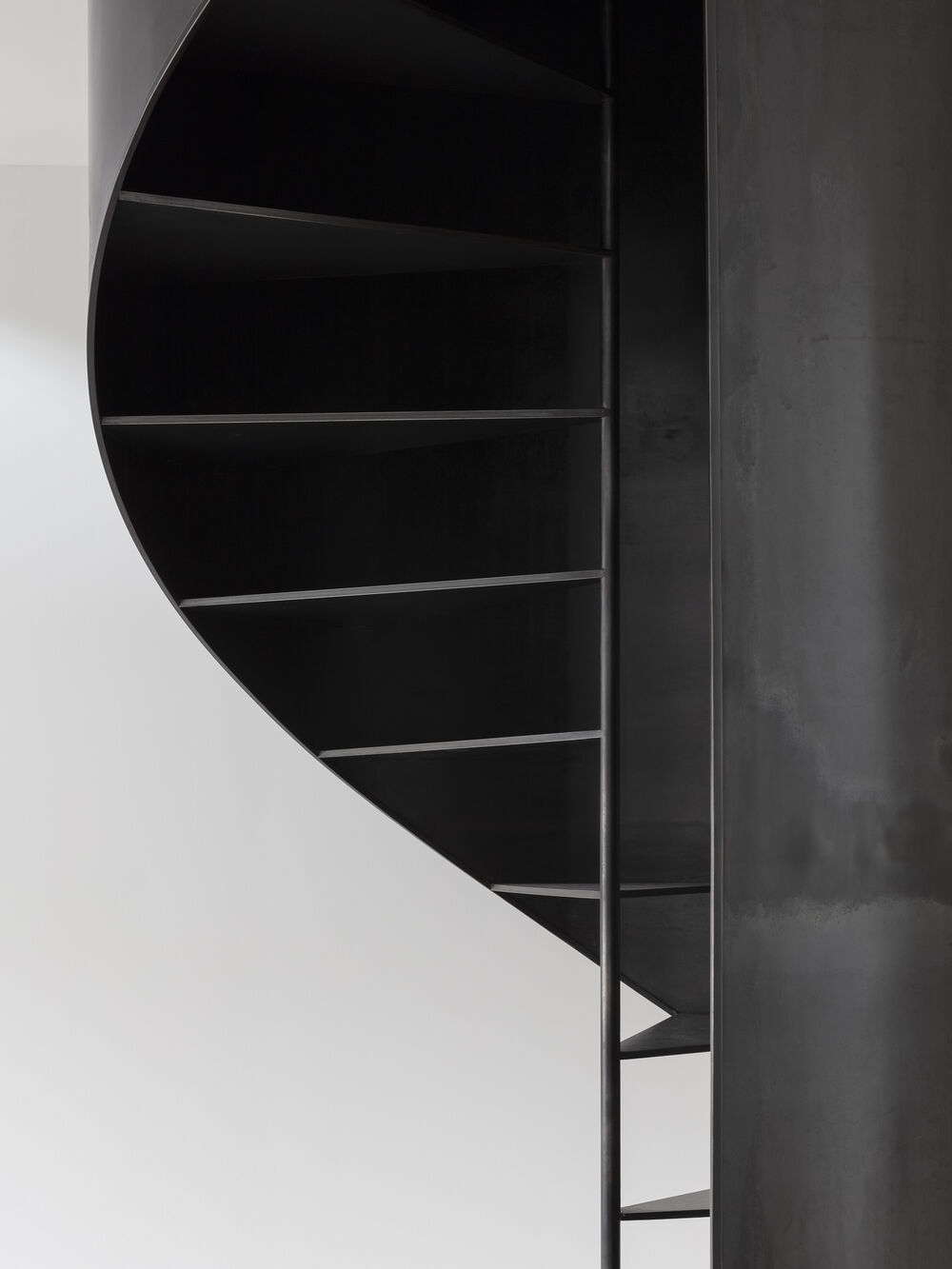
In close dialogue with the client, the spatial sequences were staged in such a way that nuanced atmospheres were created everywhere: through exposed historic brickwork, generous light cylinders for accents of zenith light, large window openings without thresholds, delicately optimized exposed wooden supporting structures, the handcrafted onion tower, a floating steel spiral staircase and custom-made built-in furniture.
Realization:
Photography:
Kim Fohmann