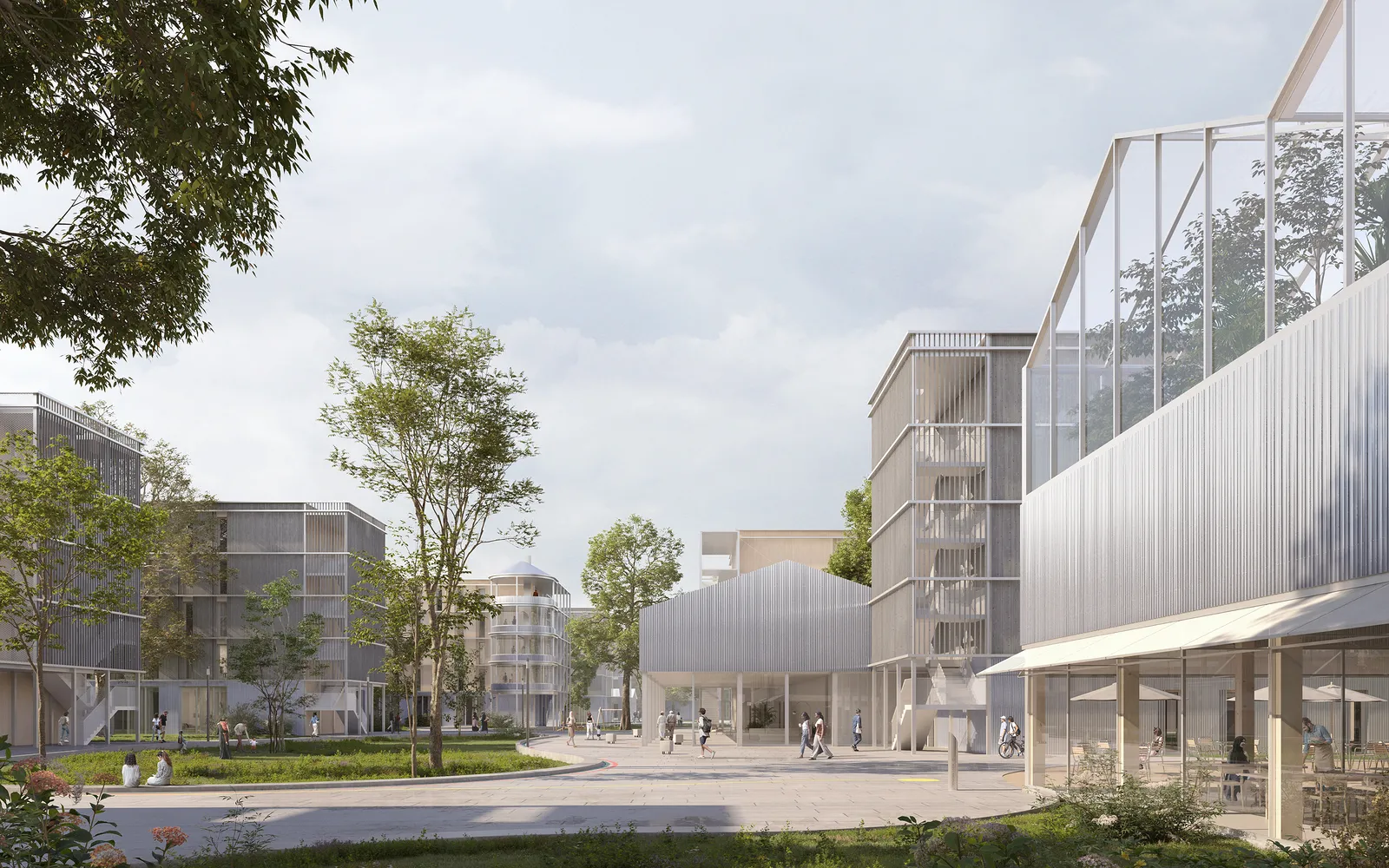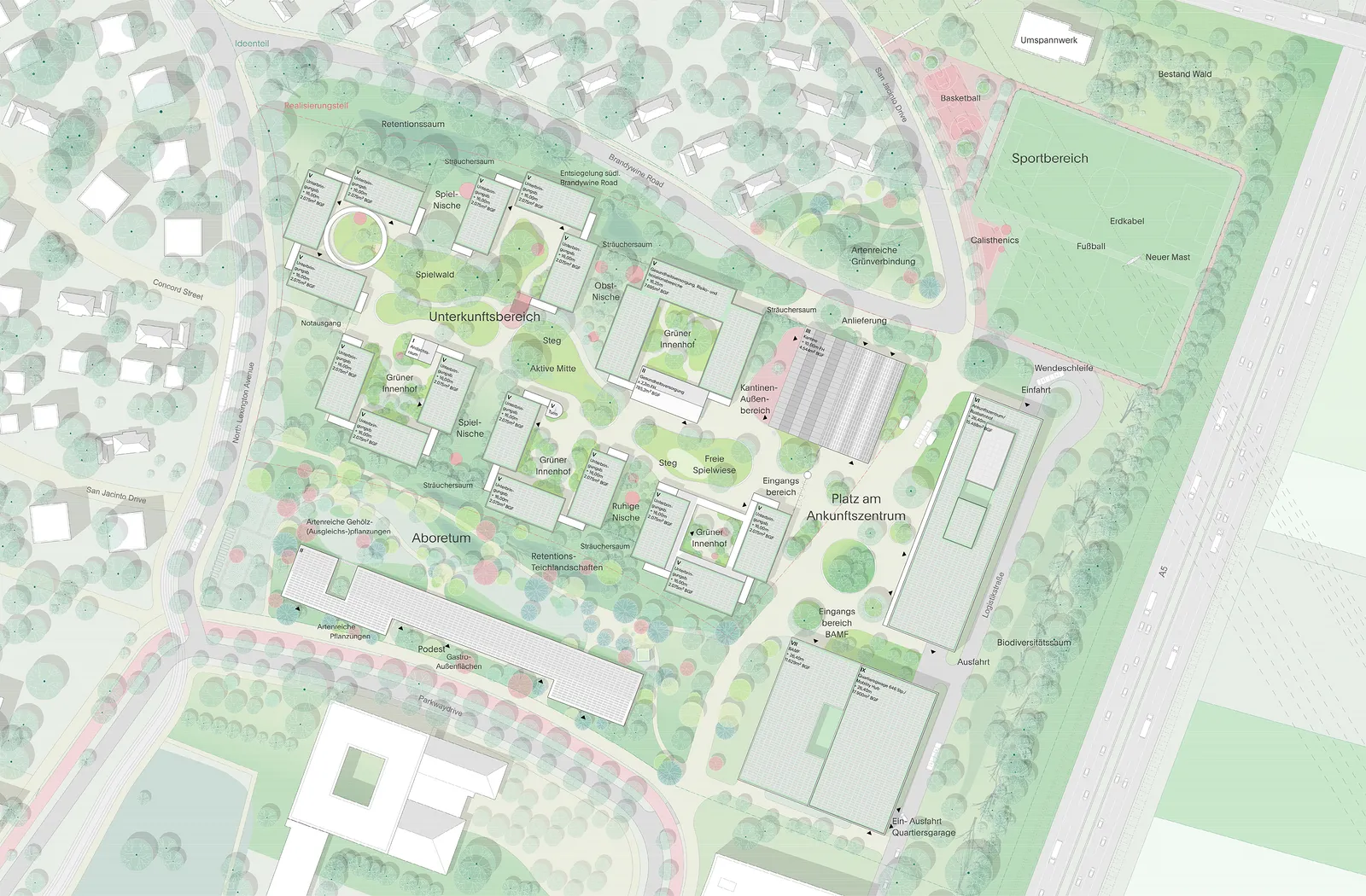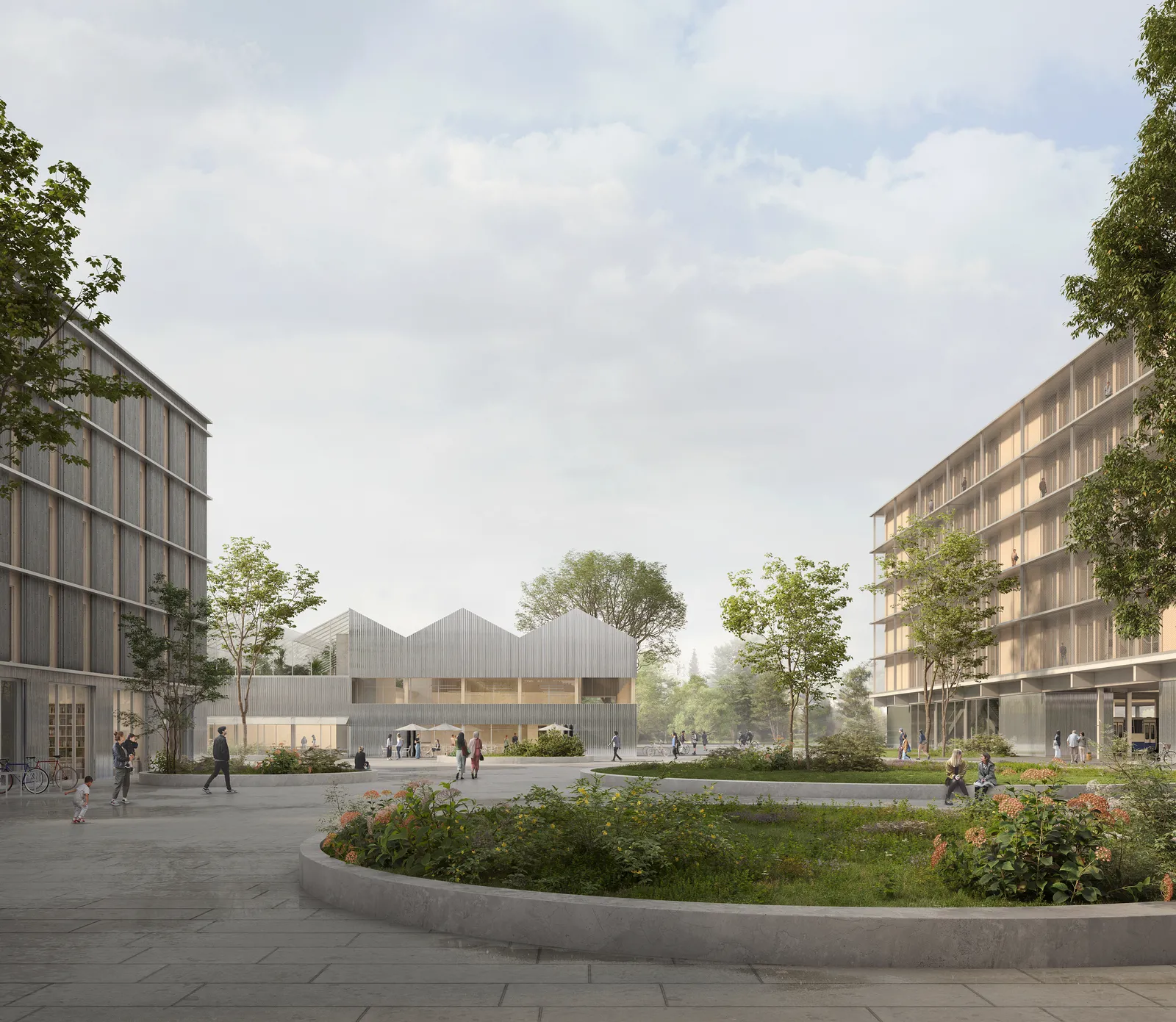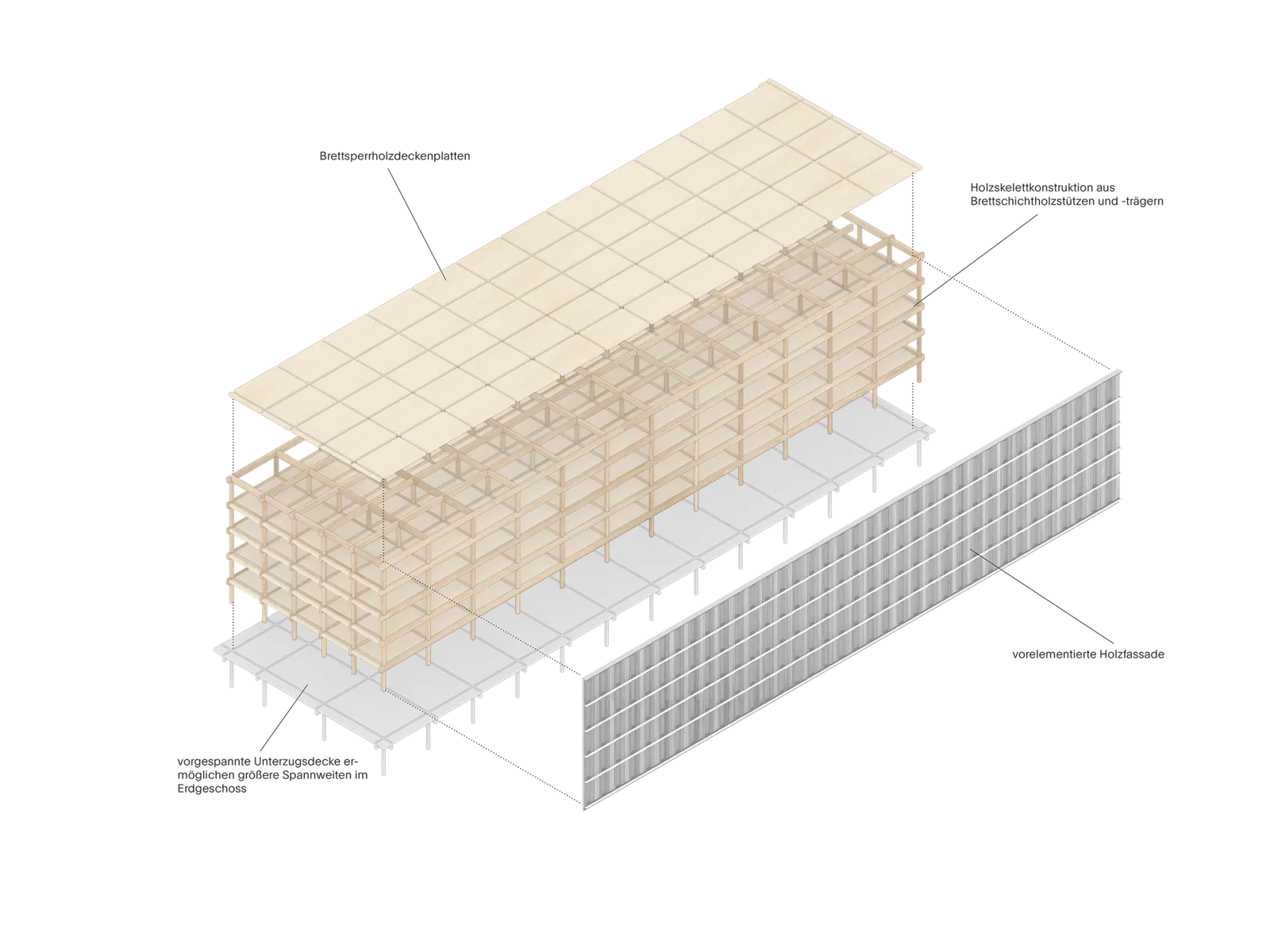The new arrival center is being built in the northern area of the master plan for the former Patrick Henry Village in Heidelberg. A design for a temporary home and a place of welcome and integration.

The planning area extends over the subdivided utility pools B, C and D. The commercial public area C, parallel to the motorway, comprises the arrivals building with an integrated bus station, the BAMF (Federal Office for Migration and Refugees) and a neighbourhood garage, which form the northeastern prelude of the new urban quarter to the motorway. The BAMF delimits the inland area to the west and fits into the urban structure along the road edge. The neighbourhood garage is located in the southeastern area and offers direct access to the access road in the east and the parkway in the West. Utilization Band B is the housing area, reflecting the loose structure of existing buildings to the south and officers’ villas to the north. The Ushaped accomodation buildings are grouped around a green center and offer additional retreats and usage options thanks to their flexible design.

Each accommodation building consists of three interlinked building blocks that frame a semi-opened courtyard. The permeable structure of the building promotes ventilation in the area and the courtyards, which dock with the central open space, serve as an additional retreat and recreation area for the residential communities and offer additional, building-specific uses. Efficient floor plans and five-storey building sections ensure minimal sealing of the areas.
South of the accommodation area, and arboretum is being built as a recreational area and meeting place for the new urban district. The parkway will have a pavilion in the north, which introduces the new center of the area, enlivening the parkway running south.

The design is characterized by the integration of diverse open spaces that not only appeal to the residents, but also offer facilities for the entire neighborhood. The open spaces of the arrival center unfold into four sub-areas, each with its own function and atmosphere.
The accommodation area is the beating heart with a green center and a play forest at the kindergarten, while the traffic-calmed square at the arrival center acts as a mediator between the accommodation and processing areas. Spacious tree islands with insect meadows serve as a meeting zone for residents and visitors to the neighborhood.
The species-rich fringes to the east, south and north of the arrival center act as a nature-related buffer zone and form an arboretum to the south. New and compensatory plantings thrive here in a pond landscape with a retention function. In addition, insect hotels and nesting sites provide the habitat for animals lost due to tree felling. This area serves as a retreat for residents, allowing them to experience the diversity of nature while promoting a healthy microclimate and contributing to the production of fresh air.
To the north, a sports area offers opportunities for exercise and social interaction. Two soccer pitches, a running track, a basketball court, table tennis tables and a calisthenics facility create a dynamic space for coming together.

A building consists of 3 basic modules that are connected to each other by external access elements. The neutral basic module is designed as an optimized and flexible control module; the structural clarity achieved in this way gives the buildings the flexibility to adapt to changing spatial concepts. The supporting structure is planned as a multi-storey timber hybrid construction, with the new arrival center largely dispensing with a substructure; a basement is only planned in a sub area. The basement floors are constructed using recycled concrete, the upper floors as a wooden construction.


Competition:
Specialist planners:
Rabe Landschaften (Landscape design)
C4 engineers GmbH (Structural design)
Transolar (Energy)
HHP Berlin (Fire proofing)
F&B Promotion (Kitchen Planning)
Visualization:
Flooer